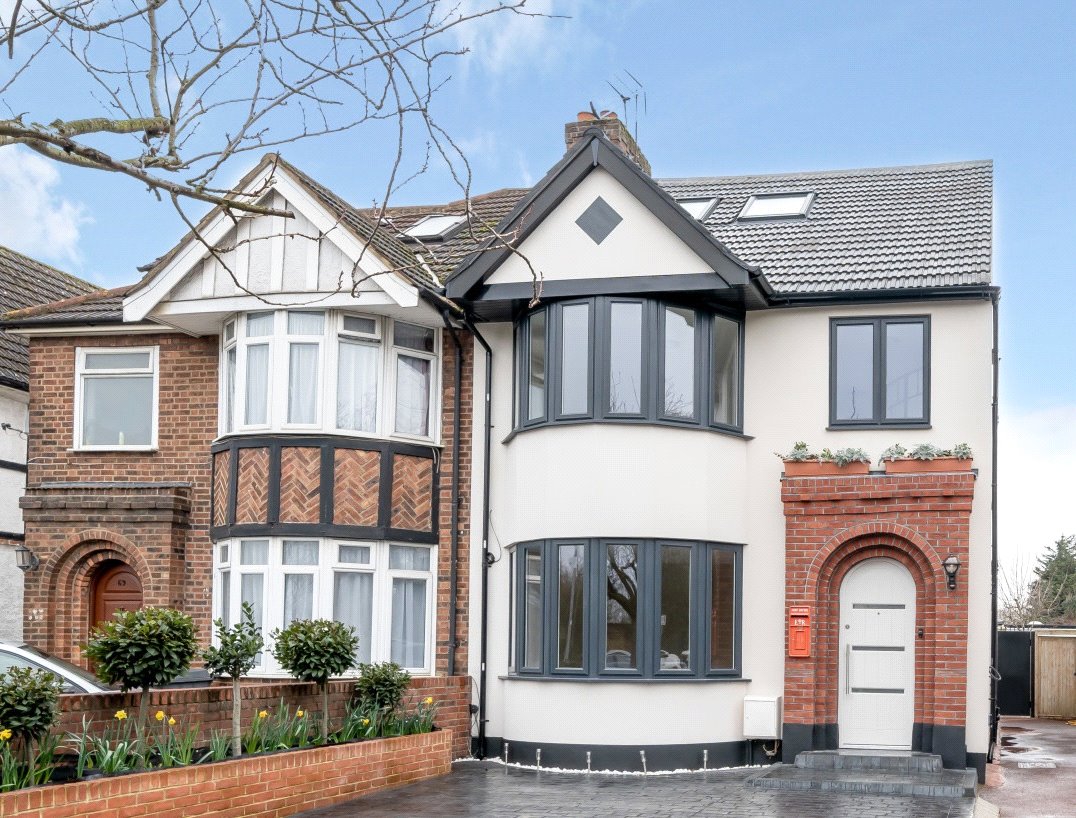Page Street, Mill Hill
- House, Semi-Detached House
- 5
- 1
- 2
Key Features:
- Sole Agents
- Semi detached
- 5 bed family home
- Refurbished throughout
- Approx 1900 sq ft
- Arranged over 3 floors
- Electric charging point
- Two garden work studios
Description:
Statons are delighted to offer this immaculately presented semi-detached, 5-bedroom family home that has recently undergone total refurbishment. The house now boasts just under1900 square feet of living space and is arranged over 3 floors.
The ground floor boasts a spacious reception with bay window to the front overlooking an imprinted driveway large enough for two vehicles with the benefit of an electric charging point. There is a guest cloakroom and sleek, modern kitchen with dining and seating areas. There is underfloor heating throughout the ground floor.
The first floor offers 2 large double bedrooms, a single bedroom or study and a family bathroom.
Stairs lead to the newly created 2nd floor consisting of two further double bedrooms with generous storage and a shower room.
The rear garden is partly laid to lawn and has two patio areas. To the rear, there are two multi-purpose work studios with power supply.
The house is perfectly positioned for local schools and nurseries and is directly across the road from the open, green spaces of Copthall fields. Nearby Mill Hill Broadway has an array of excellent shops and restaurants as well as a rail and bus depot.
FREEHOLD
Local Authority: London Borough of Barnet
Council Tax Band: E
Entrance Hall
Downstairs Cloakroom
Reception Room (4.85m x 3.60m (15'11" x 11'10"))
Kitchen Breakfast Room (7.32m x 5.70m (24'0" x 18'8"))
Stairs to FIRST FLOOR
Bedroom 1 (5.00m x 3.58m (16'5" x 11'9"))
Bedroom 2 (4.78m x 3.35m (15'8" x 11'))
Bedroom 5 (2.44m x 2.08m (8'0" x 6'10"))
Family Bathroom
Stairs to SECOND FLOOR
Bedroom 3 (5.30m x 2.70m (17'5" x 8'10"))
Bedroom 4 (3.40m x 2.82m (11'2" x 9'3"))
Shower Room
EXTERNALLY
Rear Garden (Approximately 11.3m x 6.96m)
Storage (2.95m x 2.46m (9'8" x 8'1"))
Multi Purpose Room (3.66m x 2.95m (12'0" x 9'8"))



