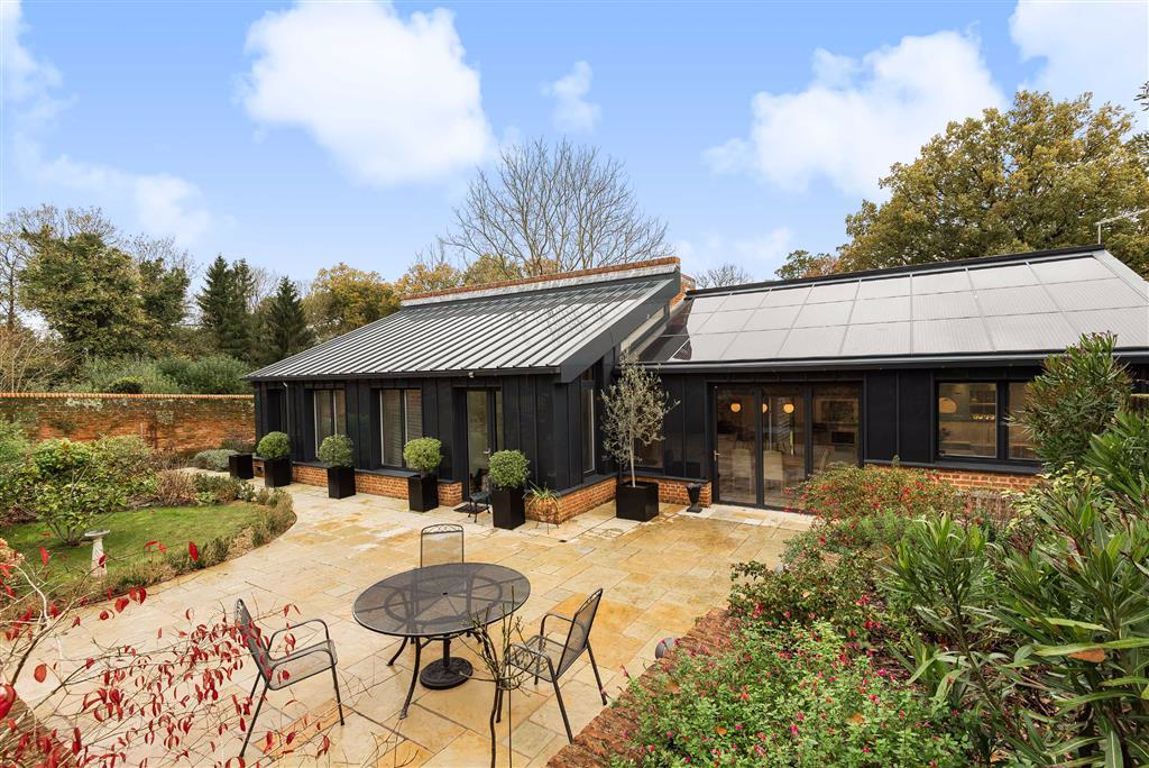Convent Close, Hadley Green, Hertfordshire
- House
- 3
- 1
- 2
Key Features:
- Sole Agents
- Forming Part Of The Hadley Bourne Estate One Of The Most Historically Important Properties In The Area
- 3 Bedrooms
- 2 Bathrooms
- Reception Room
- Gated Development
- Shared Communal Grounds Of Approx. Three And A Half Acres
Description:
'GARDEN HOUSE' forms part of the Hadley Bourne Estate, regarded as one of the most historically important properties in the area. The home was constructed by the present owners in 2016, based on the original Victorian greenhouses which stood on the site. Whilst the property retains original features it has also been designed to be energy efficient with passive house levels of insulation, 6kw integrated solar panel roof, air-source heat pump, heat recovery ventilation, zoned underfloor heating and triple-glazed windows and doors. It achieves an Energy Performance Certificate rating of 106 (A+).
The property is in a unique location, a few minutes across Hadley Green to the shops and restaurants in Barnet High Street, and a short walk from four excellent golf courses. It is also half way between Hadley Wood station and High Barnet Underground (both Zone 6) and a 5 minute drive from junctions 23/24 of the M25.
The accommodation is mainly arranged on the ground floor. The open plan reception hallway leads to spacious kitchen/dining room. The kitchen has been designed with a traditional yet modern feel with a range of integrated appliances and an island with quartz worktops. Bi-folding doors lead to the large private terrace perfect for entertaining. Just off the dining area is a utility room that also has a door that leads to the rear of the property and direct access the communal grounds. The lounge is a substantial size and has plenty of natural light as the room is dual aspect and has double height ceilings.
There are a further three rooms to the ground floor that consist of a master suite which is accessed from the lounge and has a walk-in closet and an en suite shower room which has been finished elegantly plus a further double bedroom and a study which are accessed via the hallway. A family bathroom is also found next to the guest bedroom and again has been tiled floor to ceiling with luxury finishings.
A staircase takes you to the second floor where there is a mezzanine floor which offers some flexible accommodation and plenty of storage.
Whilst this property is in a gated development it also has its own gated entrance and the property is partially walled. The gravel driveway provides parking for several vehicles and has the benefit of an electric car charging point. There are steps as well as step-free access to the large terrace which has an array of shrubs and plants to the borders and to the side of the property is a kitchen garden,
The shared communal grounds extend to approx. three and a half acres with formal lawned areas, traditional fruit orchards and ornamental ponds.
For more houses for sale in Hadley Wood please call our Hadley Wood team 0208 440 9797 .
Reception Room (23'6 max. x 15'4 max. (7.16m max. x 4.67m max.))
Kitchen/Breakfast Room (27'6 max. x 16' max. (8.38m max. x 4.88m max.))
Utility (12'6 x 5' (3.81m x 1.52m))
Master Bedroom (15'5 x 12'8 (4.70m x 3.86m))
En Suite Shower Room
Bedroom 2 (10'10 x 9'4 (3.30m x 2.84m))
Office/Bedroom 3 (8'11 x 6'8 (2.72m x 2.03m))
Family Bathroom
FIRST FLOOR:-
Playroom (31'9 x 8'10 (9.68m x 2.69m))
The agent has not tested any apparatus, equipment, fixtures, fittings or services and so, cannot verify they are in working order, or fit for their purpose. Neither has the agent checked the legal documentation to verify the leasehold/freehold status of the property. The buyer is advised to obtain verification from their solicitor or surveyor. Also, photographs are for illustration only and may depict items which are not for sale or included in the sale of the property, All sizes are approximate. All dimensions include wardrobe spaces where applicable.
Floor plans should be used as a general outline for guidance only and do not constitute in whole or in part an offer or contract. Any intending purchaser or lessee should satisfy themselves by inspection, searches, enquires and full survey as to the correctness of each statement. Any areas, measurements or distances quoted are approximate and should not be used to value a property or be the basis of any sale or let. Floor Plans only for illustration purposes only – not to scale



