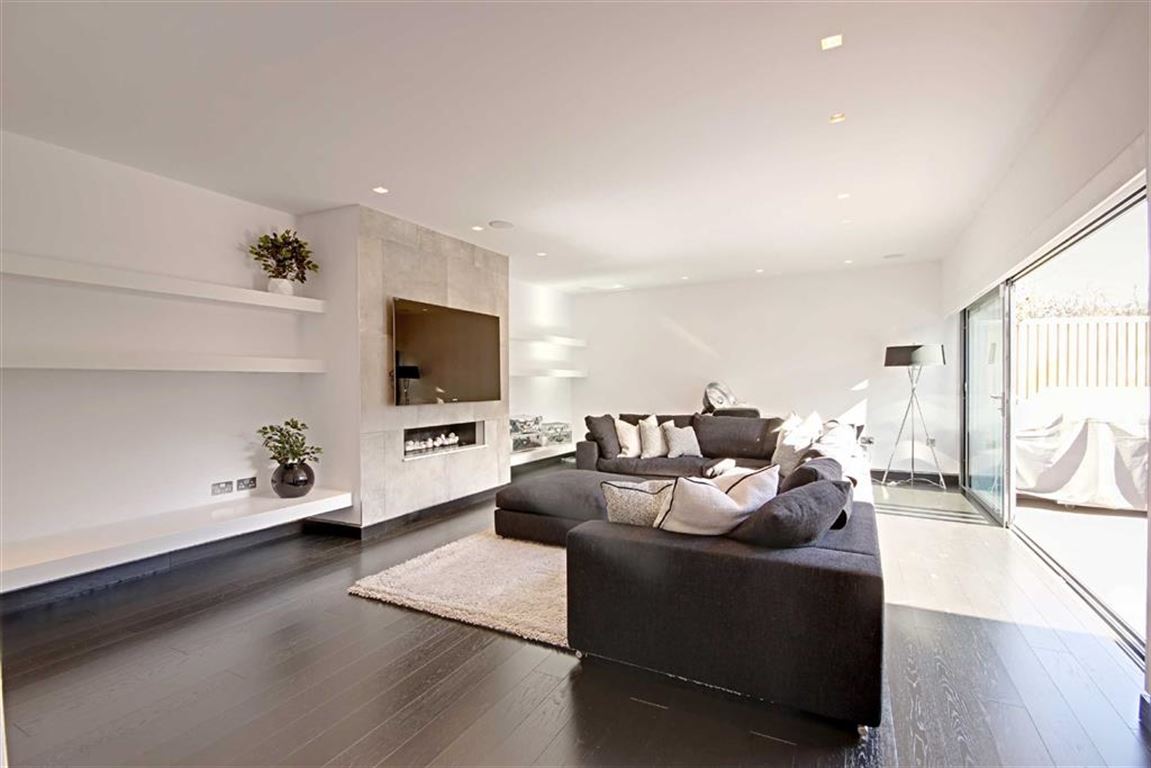The Drive, Brookmans Park, Hertfordshire
- Bungalow
- 3
- 2
- 2
Key Features:
- Sole Agents
- 3 Bedrooms
- 2 Bathrooms
- 2 Receptions
- Under Floor Heating
- Entry Phone System
- CCTV
- Hot Tub with Seating
Description:
A fantastic opportunity of a unique contemporary luxury home for rent. Set in a private road of only three properties entered by both directions via electric security bollards. Fully furnished to a high standard throughout. The property offers versatile accommodation and an array of features including under floor heating, entry phone system, CCTV and surround sound speakers in the lounge. There is a stylish Hot Tub with seating, ceiling mounted heaters and an electronically controlled sliding roof. With 3 bedrooms and full size dressing room, 2 bathrooms this truly wonderful villa style property gives excellent family entertaining space but also has the feel of penthouse living. The garden is low maintenance and astro-turfed.
Brookmans Park is widely regarded as one of the most desirable places to live in Hertfordshire with its village atmosphere, semi rural location and unique homes. The larger towns of Potters Bar, Welwyn Garden City and St Albans are within close proximity, offering an array of shopping and leisure facilities.
No Pets allowed
For more information please call ourPremier Lettings Agents on 0208 441 9796.
Dining Room (20'8 x 10'2 (6.30m x 3.10m))
Reception Room (24'11 x 16'9 (7.59m x 5.11m))
Kitchen (11'2 x 10'10 (3.40m x 3.30m))
Guest Cloakroom
Utility Room (9'10 x 8'2 (3.00m x 2.49m))
Gymnasium (15'5 x 15'5 (4.70m x 4.70m))
Master Bedroom (16'9 x 10'2 (5.11m x 3.10m))
Fully fitted Dressing Room (7'7 x 5'7 (2.31m x 1.70m))
Ensuite Bathroom
Bedroom 2 (18'4 x 10'10 (5.59m x 3.30m))
Bedroom 3 (13'5 x 12'6 (4.09m x 3.81m))
Bedroom 4 (31'1 x 11'6 (9.47m x 3.51m))
Family Bathroom
Rear Garden
Off Street Parking for a number of cars
The agent has not tested any apparatus, equipment, fixtures, fittings or services and so, cannot verify they are in working order, or fit for their purpose. Neither has the agent checked the legal documentation to verify the leasehold/freehold status of the property. The buyer is advised to obtain verification from their solicitor or surveyor. Also, photographs are for illustration only and may depict items which are not for sale or included in the sale of the property, All sizes are approximate. All dimensions include wardrobe spaces where applicable.
Floor plans should be used as a general outline for guidance only and do not constitute in whole or in part an offer or contract. Any intending purchaser or lessee should satisfy themselves by inspection, searches, enquires and full survey as to the correctness of each statement. Any areas, measurements or distances quoted are approximate and should not be used to value a property or be the basis of any sale or let. Floor Plans only for illustration purposes only – not to scale



