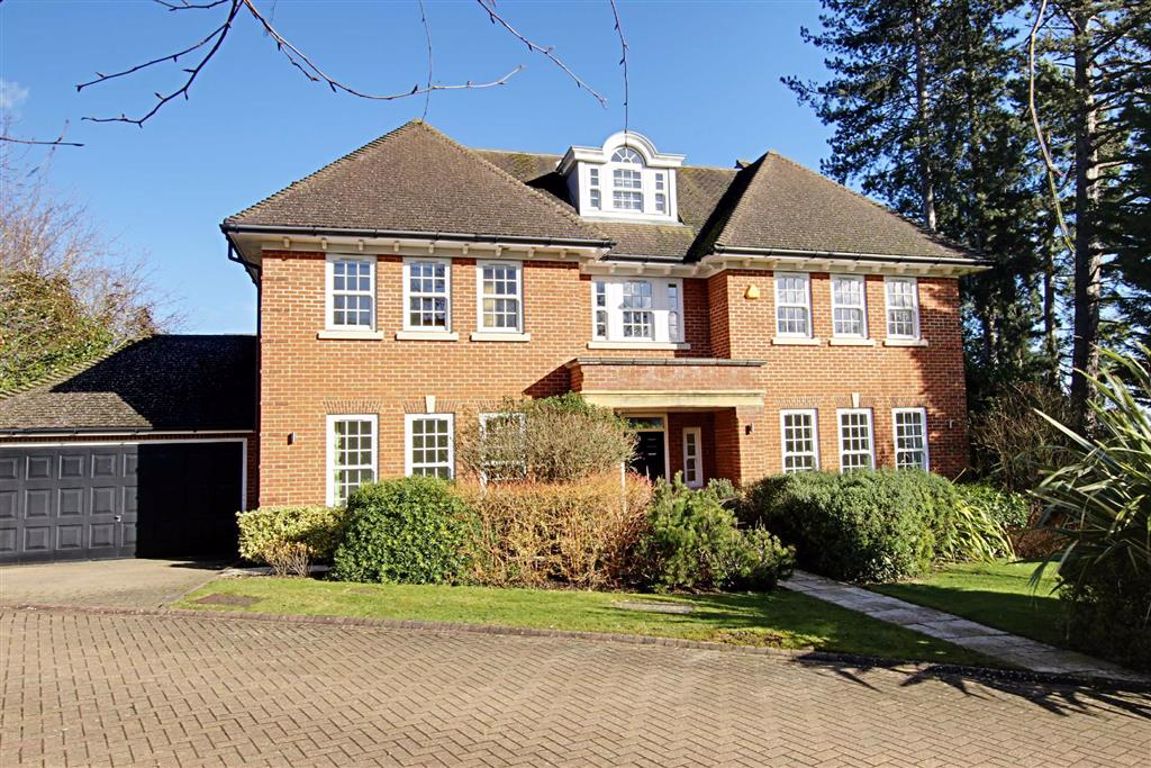Calderwood Place, Hadley Wood, Hertfordshire
- Detached House
- 5
- 4
- 5
Key Features:
- Sole Agents
- Beautifully Presented Detached Family Residence
- Private Gated Close
- Constructed To A High Specification
- 5 Bedrooms
- 4 Receptions
- 5 Bathrooms
- Double Garage
Description:
A beautifully presented and spaciously planned five/six bedroom, five bathroom (three en-suite), detached family residence constructed to a high specification and situated in this private gated close of just five homes.
As you enter the property there is a welcoming entrance hall leading to four principal reception rooms including a living room, study, dining room and family room, there is a well fitted kitchen/breakfast room, utility room with access to the double garage as well as a guest cloakroom/wc to complete the ground floor accommodation.
The first floor accommodation boasts a generous master bedroom suite comprising of dressing room and en suite bathroom. There are three further double bedrooms, two of which have en suite bathrooms plus a family bathroom.
There is a further staircase leading to the second floor where you will find bedroom five and bedroom six/games room/gym along with a shower room.
The property is approached via a security gated entrance which in turn allows access to private off street parking for multiple cars and a double garage.
Location: Situated on a private close directly off Camlet Way, Hadley Wood and within easy reach of Hadley Wood local shops and mainline station. The M25 is a short drive away.
For more houses for sale in Hadley Wood please call our Hadley Wood team 0208 440 9797 .
Ceramic Floor Tiles
Kitchen/Dining area (264 x 11'0 (6.71m x 3.35m))
Fitted with units from a selected range, with granite work surfaces and upstand interrupted by stainless steel panel to rear of hob, Stainles steel twin bowl with chrome plated mixer taps, Two single electric ovens, gas hob and chimney style extractor hood with stainless steel finish, Two integrated fridge/freezers, combination microwave, integrated coffee machine, waste disposal unit and integrated dishwasher. All exposed appliances have a stainless steel colour finish, Recessed downlights, Underfloor heating, Ceramic floor tiling
Utility Room
Fitted with one base unit, Stainless steel single bowl with single drainer and chrome plated mixer taps, integrated washing machine and tumble dryer, Recessed downlights, Underfloor heating, Ceramic floor tiling
Family Room (16'0 x 14'6 (4.88m x 4.42m))
TV socket, Hi-Fi wiring, Telephone socket, CAT5 Wiring
Living Room (23'11 x 16'0 (7.29m x 4.88m))
Brushed satin brass finish to sockets/switches, Recessed downlighting, Dual TV/FM sockets, wiring on a 'loop' system that will allow the picture output from a video, DVD player or satellite decoder to be viewed in all rooms fitted with TV socket, Hi-Fi wiring, Telephone socket, CAT5 wiring
Dining Room (16'0 x 11'4 (4.88m x 3.45m))
TV socket, Hi-Fi wiring, Telephone socket, CAT5 Wiring
Study (16'0 x 11'6 (4.88m x 3.51m))
Telephone socket, fax socket,
Guest WC
Integral Garage (18'2 x 17'5 (5.54m x 5.31m))
First Floor
Master Bedroom (24'0 x 14'8 (7.32m x 4.47m))
Dressing area incorporating Osbourne fittings to master bedroom dressing room, master bedroom and bedroom two. Light oak shelf and chrome effect hanging rail, Doors co-ordinated with internal house doors. Ensuite bathroom with white sanitaryware, ceramic floor tiling, fitted recessed wall mounted cupboards with mirrors, Tiled bath panel, Heated towel rail, Recessed downlights
Bedroom Two (14'8 X 13'2 (4.47m X 4.01m))
Ensuite bathroom, white sanitaryware, ceramic floor tiling, fitted recessed wall mounted cupboards with mirrors, Tiled bath panel, Heated towel rail, Recessed downlights
Bedroom Three (16'0 x 12'0 (4.88m x 3.66m))
Ensuite Shower room, white sanitaryware, ceramic floor tiling, fitted recessed wall mounted cupboards with mirrors, Full height tiling to shower cubicle with variable spray adjustable sliding head shower, Heated towel rail, Recessed downlights
Bedroom Four (16'0 x 10'1 (4.88m x 3.07m))
Family Bathroom
White sanitaryware, ceramic floor tiling, fitted recessed wall mounted cupboards with mirrors, Shower cubicle with variable spray adjustable sliding head shower, Tiled bath panel, Heated towel rail, Recessed downlights
Second Floor
Bedroom Five (20'2 x 13'9 (6.15m x 4.19m))
Shower Room
Family Room (28'2 x 16'4 (8.59m x 4.98m))
Exterior
Landscaped Front garden, Rear garden levelled with topsoil
The agent has not tested any apparatus, equipment, fixtures, fittings or services and so, cannot verify they are in working order, or fit for their purpose. Neither has the agent checked the legal documentation to verify the leasehold/freehold status of the property. The buyer is advised to obtain verification from their solicitor or surveyor. Also, photographs are for illustration only and may depict items which are not for sale or included in the sale of the property, All sizes are approximate. All dimensions include wardrobe spaces where applicable.
Floor plans should be used as a general outline for guidance only and do not constitute in whole or in part an offer or contract. Any intending purchaser or lessee should satisfy themselves by inspection, searches, enquires and full survey as to the correctness of each statement. Any areas, measurements or distances quoted are approximate and should not be used to value a property or be the basis of any sale or let. Floor Plans only for illustration purposes only – not to scale



