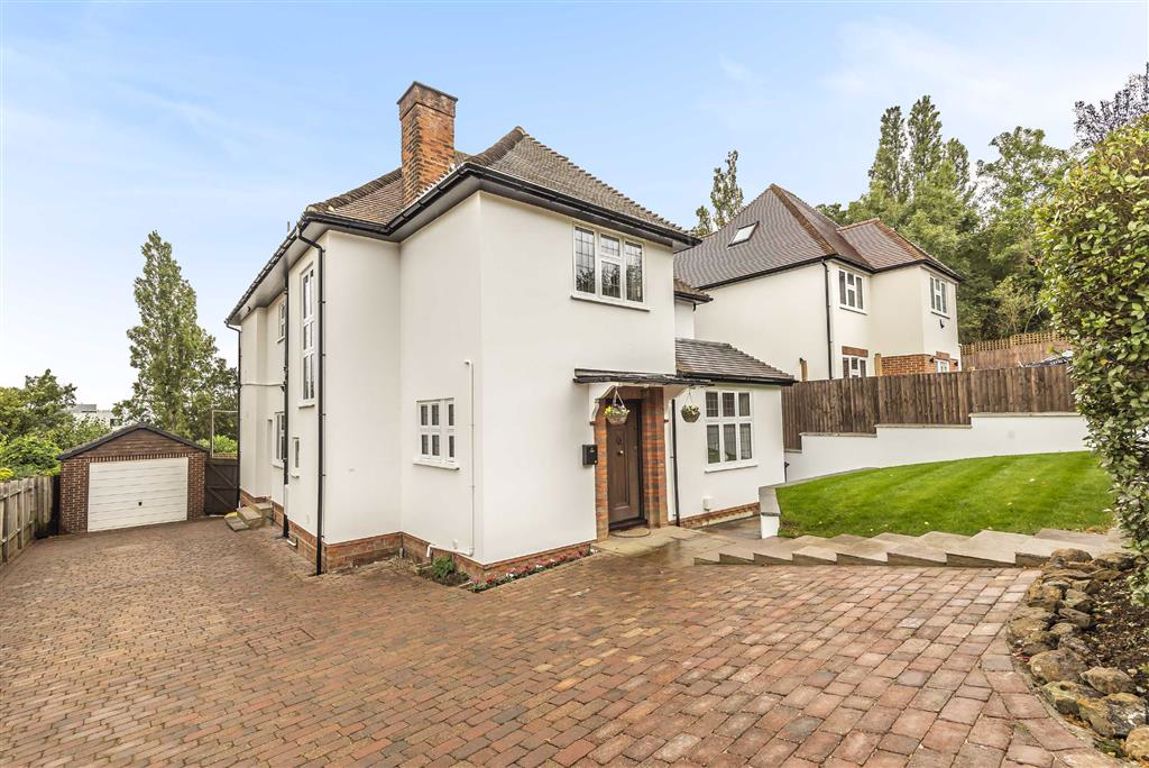Meadway, Barnet, Hertfordshire
- Detached House
- 4
- 2
- 4
Key Features:
- Chain Free
- 4 Bedrooms
- 2 Receptions
- 4 Bathrooms
- Arts & Crafts Style Family Home
- Terrace
- Large Fitted Kitchen/Breakfast Room
- Bi-Folding Doors
- Garage
- Off Street Parking
Description:
**CHAIN FREE**We are delighted to offer for sale this beautifully presented Arts & Crafts style family home which offers bright spacious accommodation throughout, benefitting from a wealth of original period features including wooden floors and picture windows. The property comprises of a large welcoming entrance hall with original solid oak door and feature staircase, large reception room with fireplace opening into the dining area, second reception room with an additional section opening out to the rear garden via bi-fold doors, large fitted kitchen/breakfast room and guest WC complete the ground floor.
Ascending the stairs to the first floor you are greeted with a generous landing with doors leading to the large master bedroom with balcony and douche dans la chambre. Bedrooms two and three also boast an in-room shower and wash basin, bedroom four and a lovely family bathroom and separate WC make up the top floor.
Externally there is a stunning secluded south-west facing garden with a magnificent garden studio which could be used as an office/gym/therapy room etc. Located at the side of this outstanding home there is a garage and driveway parking.
For more properties for sale in Barnet please call our Barnet Estate Agents on 0208 449 3383 .
Guest Cloakroom
Reception Room (6.50m max. x 4.24m max.)
Family Room (5.41m x 3.96m)
Dining Room (4.55m x 1.83m)
Kitchen/Breakfast Room (7.16m x 3.35m)
FIRST FLOOR:-
Master Bedroom (5.28m x 3.91m)
En Suite Shower Room
Terrace (4.83m x 2.08m)
Bedroom 2 (4.27m x 3.61m)
En Suite Shower Room
Bedroom 3 (3.76m max. x 3.56m max.)
En Suite Shower Room
Bedroom 4 (4.42m x 2.64m)
Family Bathroom
The agent has not tested any apparatus, equipment, fixtures, fittings or services and so, cannot verify they are in working order, or fit for their purpose. Neither has the agent checked the legal documentation to verify the leasehold/freehold status of the property. The buyer is advised to obtain verification from their solicitor or surveyor. Also, photographs are for illustration only and may depict items which are not for sale or included in the sale of the property, All sizes are approximate. All dimensions include wardrobe spaces where applicable.
Floor plans should be used as a general outline for guidance only and do not constitute in whole or in part an offer or contract. Any intending purchaser or lessee should satisfy themselves by inspection, searches, enquires and full survey as to the correctness of each statement. Any areas, measurements or distances quoted are approximate and should not be used to value a property or be the basis of any sale or let. Floor Plans only for illustration purposes only – not to scale



