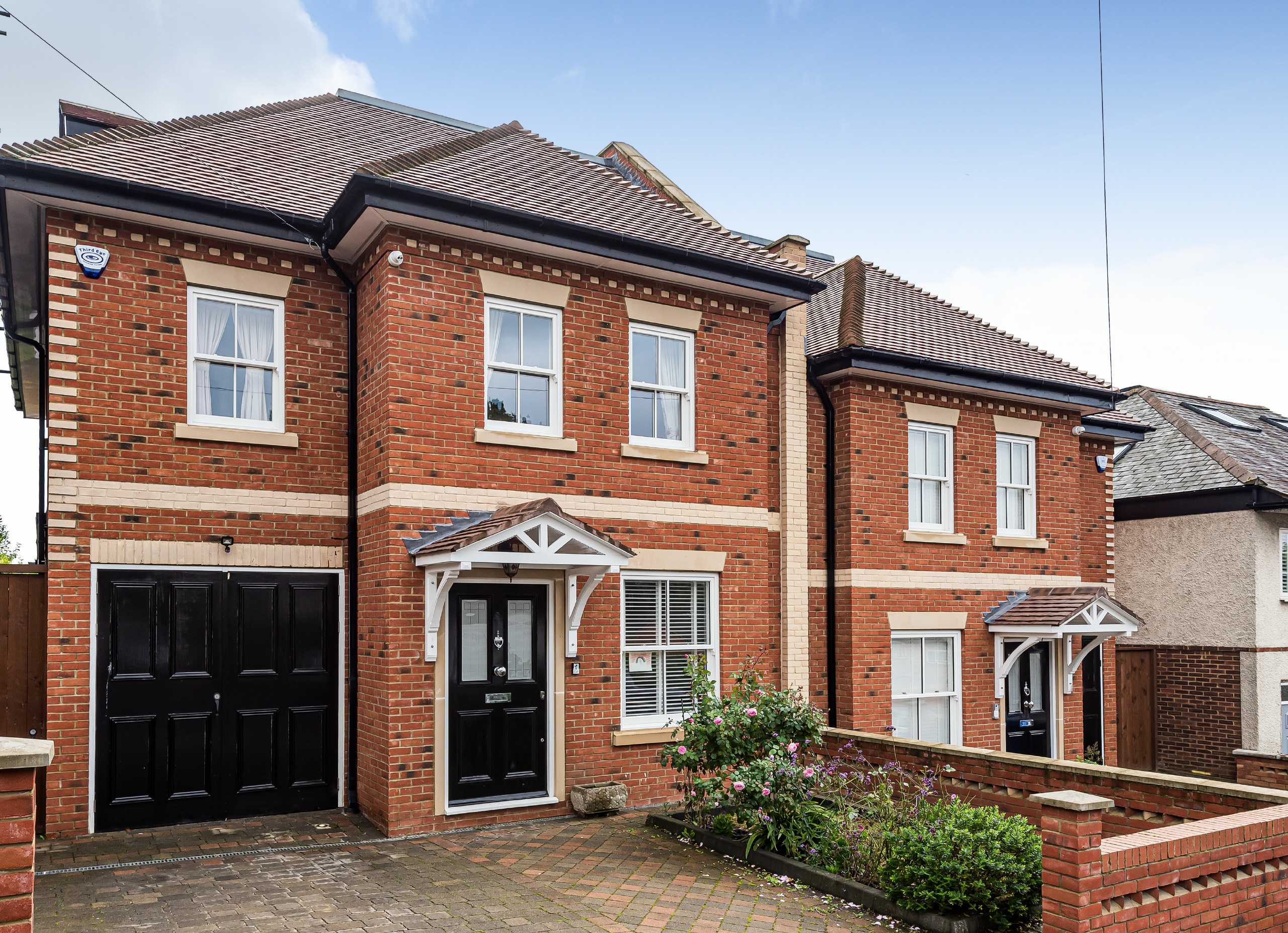Woodville Road, New Barnet
- House
- 4
- 2
- 3
Key Features:
- Chain Free
- 4 Bedrooms
- 2 Receptions
- 3 Bathrooms
- Open Plan Family Kitchen Room
- High Ceilings
- Off Street Parking
- Garage
- Close To The Overground Station
- Close To Amenities
Description:
*** CHAIN FREE *** Situated on this popular residential road a recently constructed, deceptively spacious, semi-detached family home providing extensive accommodation arranged over 3 floors, including an impressive welcoming entrance hall, 4 double bedrooms, 3 bathrooms, 2 reception rooms and a stunning open plan kitchen/family room with feature fireplace. The property was lovingly created by the present vendor and has a wonderful, bright high specification interior and a versatile layout perfect for modern family living. Further benefits include, high ceilings, marble tiled floors, a bespoke fitted kitchen and quality sanitary ware. Externally there is a well maintained easterly facing garden with workshop and store, a garage and off street parking.
Perfectly located in this enviable position close to Hadley Common which provides a variety of pleasant country walks. It is also within walking distance of New Barnet and Hadley Wood mainline stations, which provides services into Moorgate and Kings Cross. High Barnet with its multiple shops, restaurants and northern line High Barnet underground station is also close at hand and the M25 is a short drive away.
For more properties for sale in Barnet, please call our Barnet Estate Agents on 0208 449 3383 .
Local authority: Barnet Council
Council tax: BAND F
GROUND FLOOR
Entrance Hall
TV Room (3.96m x 2.92m (13' x 9'7"))
Guest WC
Kitchen/Reception Room (8.05m x 7.42m (26'5" x 24'4"))
FIRST FLOOR
Landing
Principal Bedroom (4.67m x 3.96m (15'4" x 13'))
Dressing Room (3.28m x 2.54m (10'9" x 8'4"))
En-Suite
Bedroom 3 (4.40m x 3.76m (14'5" x 12'4"))
Bedroom 4 (3.53m x 3.48m (11'7" x 11'5"))
Bathroom
SECOND FLOOR
Bedroom 2 (6.38m x 4.65m (20'11" x 15'3"))
En-Suite
EXTERIOR
Rear Garden (20.3m)
Garage (5.30m x 2.87m (17'5" x 9'5"))
Outbuilding Workshop (6.70m x 3.63m (22' x 11'11"))
Outbuilding Store (3.63m x 3.23m (11'11" x 10'7"))



