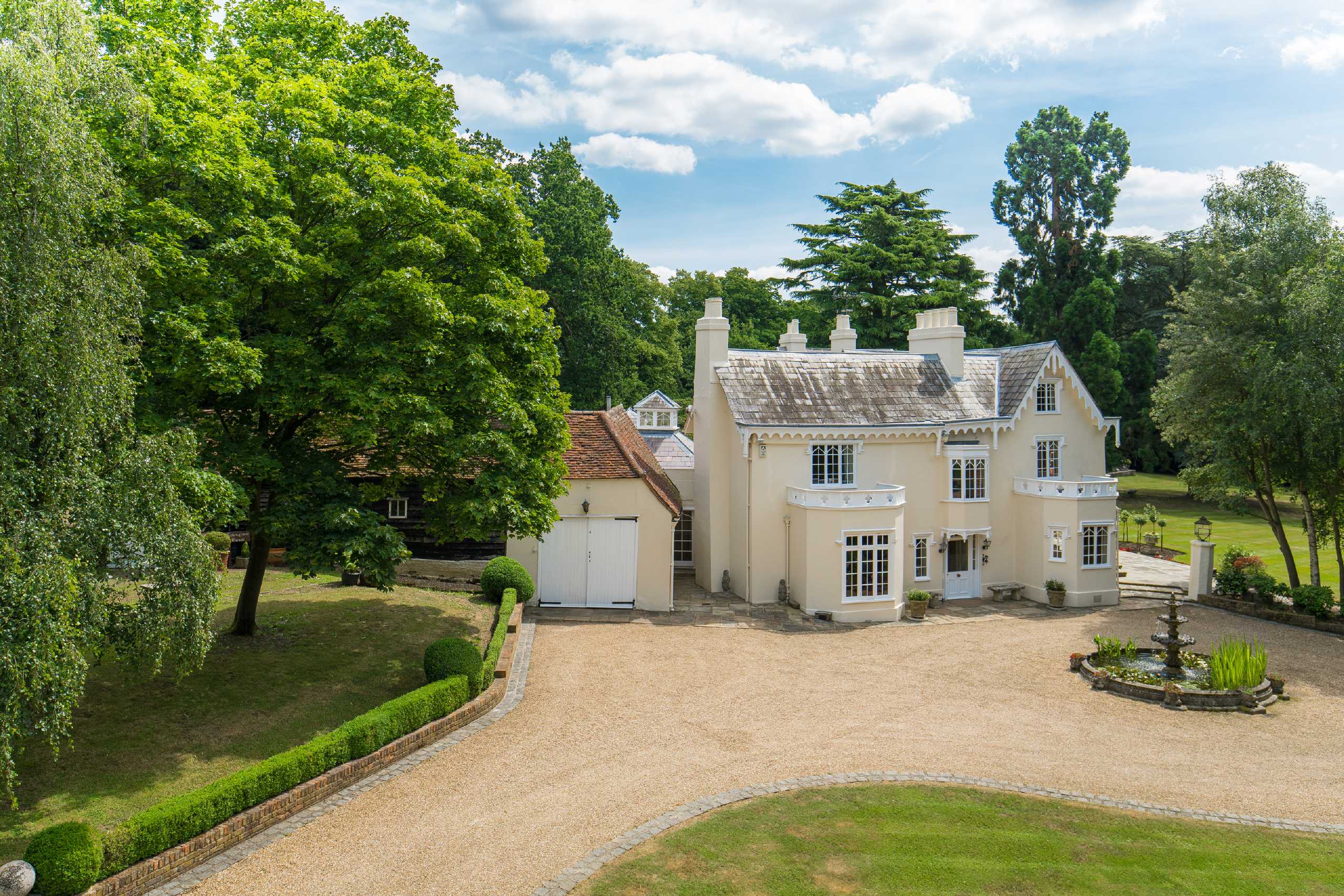Halstead Hill, Goffs Oak
- Detached House, House
- 7
- 5
- 3
Key Features:
- Impressive Grade II Listed Period Property
- Set In Approximately 3.5 Acres
- Established Gardens & Grounds
- Additional Detached 2 Bed Lodge House
- Gated Entrance
- Sweeping Driveway with feature water fountain
- Main Residence 7 Bedrooms/5 Receptions/3 Bathrooms
- Heated Swimming Pool
- Barn Outbuilding Providing 2 garages & Large Store Area
Description:
Colesgrove Manor is an impressive Grade II listed period property of architectural and historic interest. Privately gated and set in approximately 3.5 acres of established grounds with a detached Lodge House. Located in the village of Goffs Oak near Cuffley in South Hertfordshire.
The origins of the main house date back to 1629 and was built by Mr Warwick. Over the years the property has been sympathetically enlarged and has been the love of Richard Cromwell and the novelist Doris Leslie.
The flow of the house is charming and has been achieved by all the main rooms interconnecting.
Main rooms feature working fireplaces and the principal reception rooms have carved marble examples. The house enjoys a fully fitted Mark Wilkinson kitchen incorporating an Aga. In keeping with the style of the house a family room has been added with a hardwood conservatory.
North Lodge occupies its own grounds and is at the entrance of the gated property. It has been recently refurbished throughout and is completely independent from the main house. It is an attractive home in its own right, comprising an welcoming entrance hallway, main reception, kitchen, two bedrooms and a family bathroom.
EXTERNALLY
The gardens and grounds are approximately 3.5 acres and have been established over many years featuring several varieties of Victorian and traditional trees adding to the splendour of the surrounding and also incorporates a heated swimming pool.
The main house is wrapped around with a Yorkstone paved terrace and approached via a gated entrance and sweeping driveway with feature water fountain.
There is a barn outbuilding providing two garages and large store area.
LOCATION:
Colesgrove Manor is tucked away in this picturesque setting on the outskirts of the village of Goffs Oak near Cuffley also around 5.5 miles east of Potters Bar and 8 miles south-west of Hertford. The area is surrounded by fine countryside yet is conveniently located for transport links and access to local amenities.
For commuting, there is a direct train service from Cheshunt to London Liverpool Street approximately 22 minutes. Cuffley and Potters Bar Stations are within easy reach. Road communications are also good with the A10 approximately 2 miles away, connection to Junction 25 of the M25 approximately 3 miles away, A1(M) and M11 are also within easy reach, offering excellent transport links to London and the North with easy access to major airports including Stansted, Luton and Heathrow.
Sporting facilities include golf at Hanbury Manor and Essendon Golf Club. Walking, riding and cycling are widely available and the Lee Valley Athletics Centre, the largest indoor and outdoor athletics facility in the south-east is just 4 miles away.
There are a wide range of excellent independent and state schools in the area including Haileybury College, Queenswood, Stormont School, Lochinver House, Richard Hale and Chancellors as well as many others.
MAIN RESIDENCE
GROUND FLOOR
Entrance Hall (4.17m x 2.57m (13'8" x 8'5"))
Mark Wilkinson Kitchen (6.50m x 5.28m (21'4" x 17'4"))
Family Room (6.02m x 3.96m (19'9" x 13'))
Conservatory (4.57m x 4.57m (15' x 15'))
Sitting Room (6.88m x 5.72m (22'7" x 18'9"))
Library (5.72m x 4.37m (18'9" x 14'4"))
Study (4.32m x 3.66m (14'2" x 12'0"))
Games Room (6.22m x 4.67m (20'5" x 15'4"))
Second Kitchen/Utility Room (3.45m x 2.50m (11'4" x 8'2"))
Guest Cloakroom/Shower Room
BASEMENT
Wine Cellar (4.70m x 1.32m (15'5" x 4'4"))
Storage Room (4.50m x 1.98m (14'9" x 6'6"))
FIRST FLOOR
Master Bedroom (5.00m x 4.11m (16'5" x 13'6"))
Dressing Room (5.38m x 3.84m (17'8" x 12'7"))
En-suite Bathroom
Bedroom 2 (5.28m x 4.04m (17'4" x 13'3"))
Bedroom 3 (4.11m x 3.86m (13'6" x 12'8"))
Bedroom 4 (5.03m x 3.10m (16'6" x 10'2"))
Bedroom 5 (3.15m x 3.12m (10'4" x 10'3"))
Separate WC
SECOND FLOOR
Bedroom 6 (4.65m x 3.78m (15'3" x 12'5"))
Bedroom 7 (4.00m x 3.86m (13'1" x 12'8"))
Family Bathroom
Living Area (5.72m x 3.25m (18'9" x 10'8"))
Storage Room (5.80m x 2.84m (19'0" x 9'4"))
THE LODGE
Lounge (6.20m x 3.56m (20'4" x 11'8"))
Kitchen (3.43m x 1.98m (11'3" x 6'6"))
Bedroom 1 (3.56m x 3.25m (11'8" x 10'8"))
Bedroom 2 (2.46m x 1.93m (8'1" x 6'4"))
Family Bathroom
EXTERNALLY
Gardens & Grounds Approximately 3.5 Acres
Heating Swimming Pool
Yorkstone Paved Terrace
Gated Entrance
Sweeping Driveway with feature water fountain
Garage 1 (5.84m x 3.53m (19'2" x 11'7"))
Barn/Store Area (8.23m x 3.68m (27'0" x 12'1"))
Garage 2 (5.08m x 2.29m (16'8" x 7'6"))



