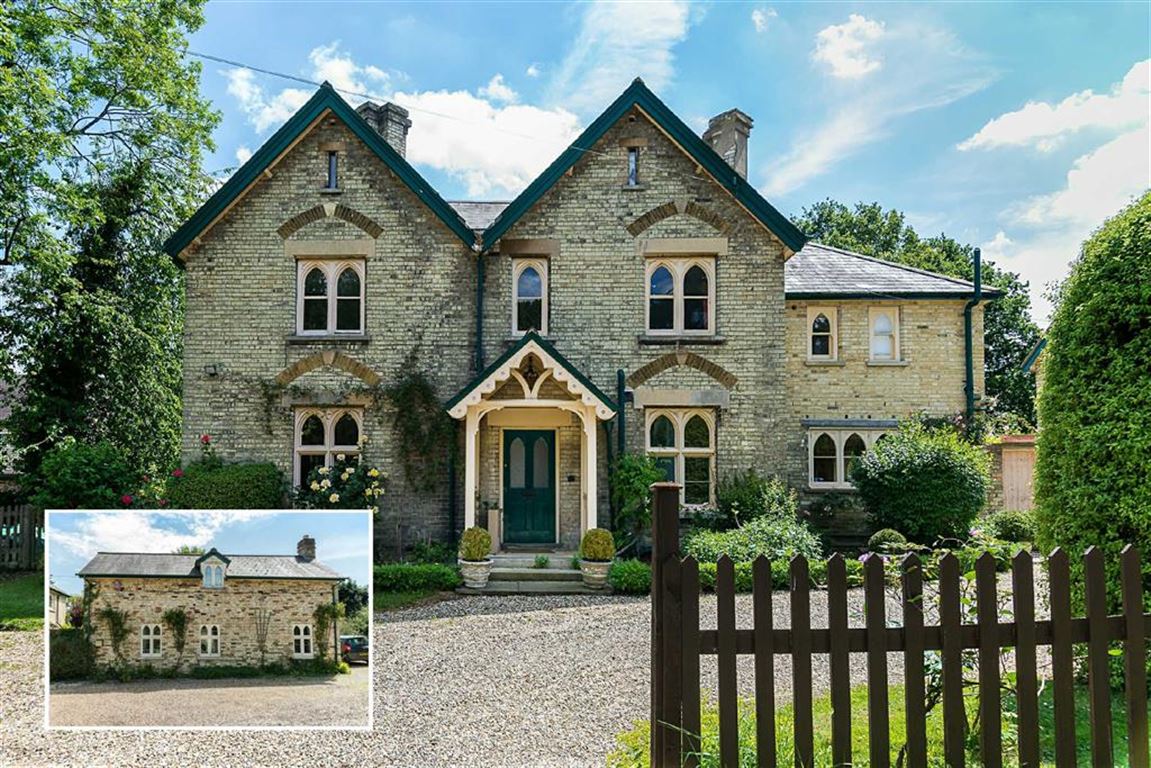St. James Road, St James Road, Goffs Oak, Hertfordshire
- Detached House
- 7
- 3
- 6
Key Features:
- Sole Agents
- Detached 7 Bedroom House
- 2 Bedroom Detached Cottage
- Interconnecting Receptions
- Kitchen/Breakfast Room
- Mature Gardens
- A wealth of Character
- Feature Fireplaces
- Beautiful Casement Windows
Description:
A unique opportunity to acquire two characterful homes. THE OLD VICARAGE comprises of seven bedrooms, six bathrooms and three reception rooms. THE COTTAGE has two bedrooms, family bathroom, lounge, kitchen and guest cloakroom.
The Old Vicarage was built in 1871 by A G Habershon, but designed in 1860 at the same time as the church. It is a wonderful property, in the 'early gothic style' with a wealth of character and desirable features, including 'twin-arched casements with 'chamfered stone lintels and flush brick arches' and a lovely 'wooden gabled porch with chamfered posts and side panels with traceried side lights (according to its listing).
Despite the age of the house, the internal design is suited to both informal and formal family living and entertaining, with impressive interconnecting reception rooms with double doors either side of the fireplace. The fitted kitchen/breakfast room has the benefit of a Range cooker and an Aga, with two sets of French doors leading to the rear garden with mature trees, well established flower beds and large lawned area, the plot being about 0.63 acres.
There are seven bedrooms arranged over the upper floors and six bath/shower rooms (including three en-suites and a ground floor bathroom). The property also includes a detached two bedroom cottage adjacent to the Vicarage.
Floor plans should be used as a general outline for guidance only and do not constitute in whole or in part an offer or contract. Any intending purchaser or lessee should satisfy themselves by inspection, searches, enquires and full survey as to the correctness of each statement. Any areas, measurements or distances quoted are approximate and should not be used to value a property or be the basis of any sale or let. Floor Plans only for illustration purposes only – not to scale



