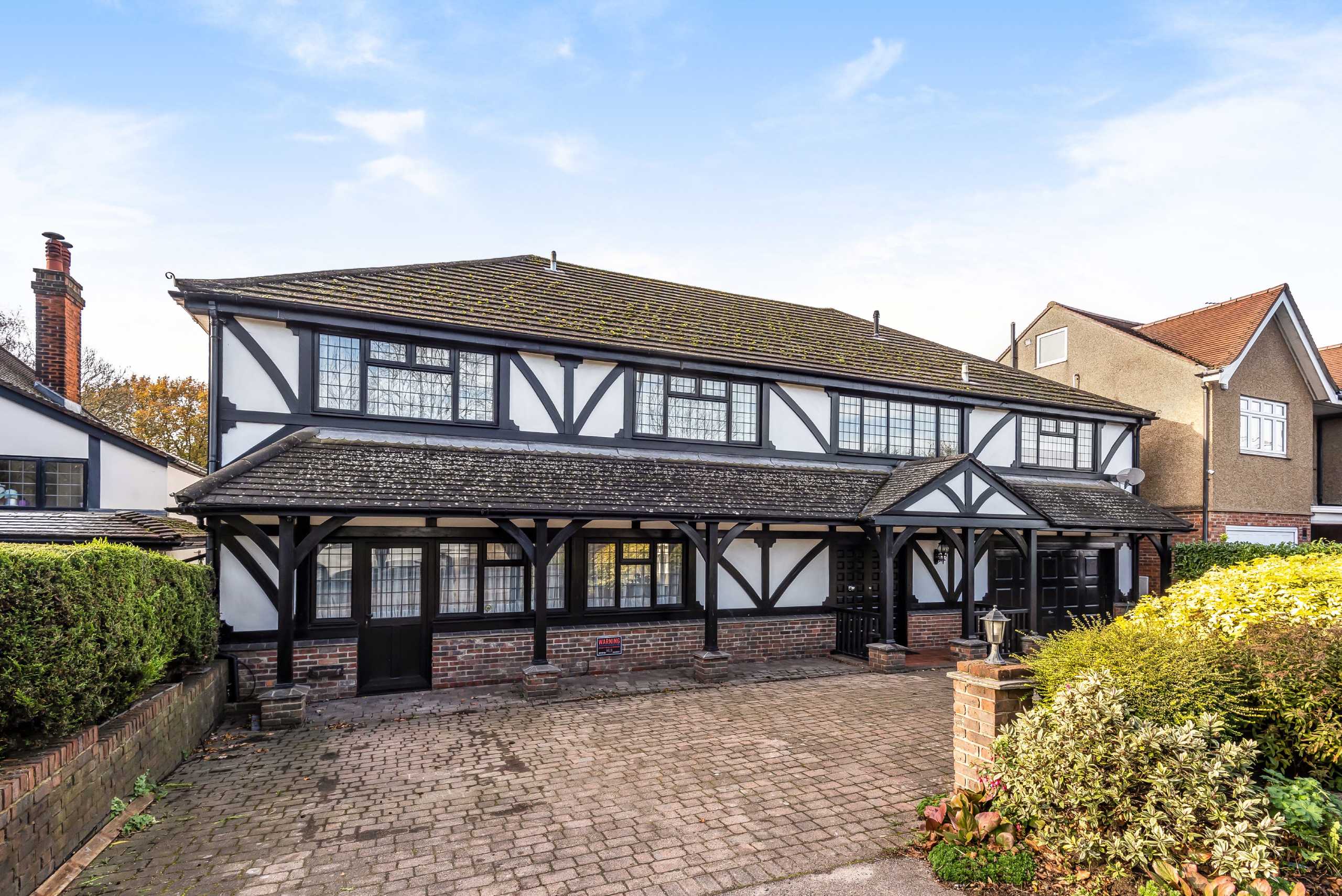Cockfosters Road, Hadley Wood
- Detached House, House
- 6
- 3
- 3
Key Features:
- Sole Agents
- Detached Family Residence
- Arranged Over 2 Floors
- Over 4200 sq ft
- 6 Bedrooms
- 3 Bathrooms
- 3 Reception Rooms
- Impressive Rear Garden
- Plot of Approx. one third of an acre
- Carriage Driveway
- Off Street Parking
Description:
A detached family residence arranged over 2 floors with over 4,200 sq ft of accommodation; 6 bedrooms, 3 bathrooms, 3 reception rooms, impressive rear garden, carriage driveway and off street parking
This detached family residence is arranged over two floors and offers over 4200 sq ft of accommodation and an impressive rear garden with an expansive lawn. The property is set within a plot of approximately one third of an acre and also benefits from its own separate annex.
As you enter the property the galleried hallway leads to a large open plan family/living area consisting of dining seating and a recessed bar area. Just off the family room there is a kitchen/breakfast room which is fitted with a range of modern high gloss units and a range of integrated appliances. The utility room is accessed from the kitchen and also has the added benefit of being a prep kitchen with direct access to the front driveway. To the right hand side of the property there is a one bedroom annex with its own en suite shower room and walk in wardrobe off the bedroom. The lounge has a recessed kitchen and access to the conservatory. To complete the ground floor there is also a guest wc.
To the first floor there are five double bedrooms and a modern fitted family bathroom which consists of four piece suite. The principal suite also has a dressing area and a four piece en suite with direct access to the rear balcony.
The rear garden is approx 175ft in length and is mainly laid to lawn with an array of plants shrubs and trees. To the rear of the house there is a large terrace for entertaining.
To the front of the property a carriage driveway provides parking for a number of vehicles.
Location:- Located within reach of both Hadley Wood mainline station (which offers a regular service into Moorgate with a journey time of approximately 30 minutes), Cockfosters underground station (Piccadilly Line) and junction 24 of the M25, which provides a link to all major motorways and airports. Education is well catered for in the area, as is recreational facilities which include the Golf Club and the Tennis Club.
Council tax: Band H
Local authority: Enfield Council
For more properties for sale in Hadley Wood please call our Estate Agents in Hadley Wood 0208 440 9797 .
Entrance Hall
Guest Cloakroom
Sitting Room/Dining Area (11.7m5max. x 3.94m)
Sitting Room (6.20m x 3.23m (20'4" x 10'7"))
Conservatory (5.46m x 2.10m (17'11" x 6'11"))
Kitchen/Breakfast Room (8.08m x 4.20m (26'6" x 13'9"))
Utility Room (4.20m x 3.53m (13'9" x 11'7"))
Bedroom (4.47m x 3.15m (14'8" x 10'4"))
En Suite Shower Room
En Suite Walk in Wardrobe
Principal Bedroom (9.12m x 6.20m (29'11" x 20'4"))
En Suite Bathroom
Balcony (6.53m x 2.40m (21'5" x 7'10"))
Bedroom/Sitting Room (8.05m x 4.20m (26'5" x 13'9"))
Bedroom (4.65m x 3.90m (15'3" x 12'10"))
En Suite WC
Bedroom (4.22m x 3.66m (13'10" x 12'0"))
Bedroom (3.80m x 3.66m (12'6" x 12'0"))
Family Bathroom
EXTERIOR:-
Rear Garden (Approx. 53.34m in length)



