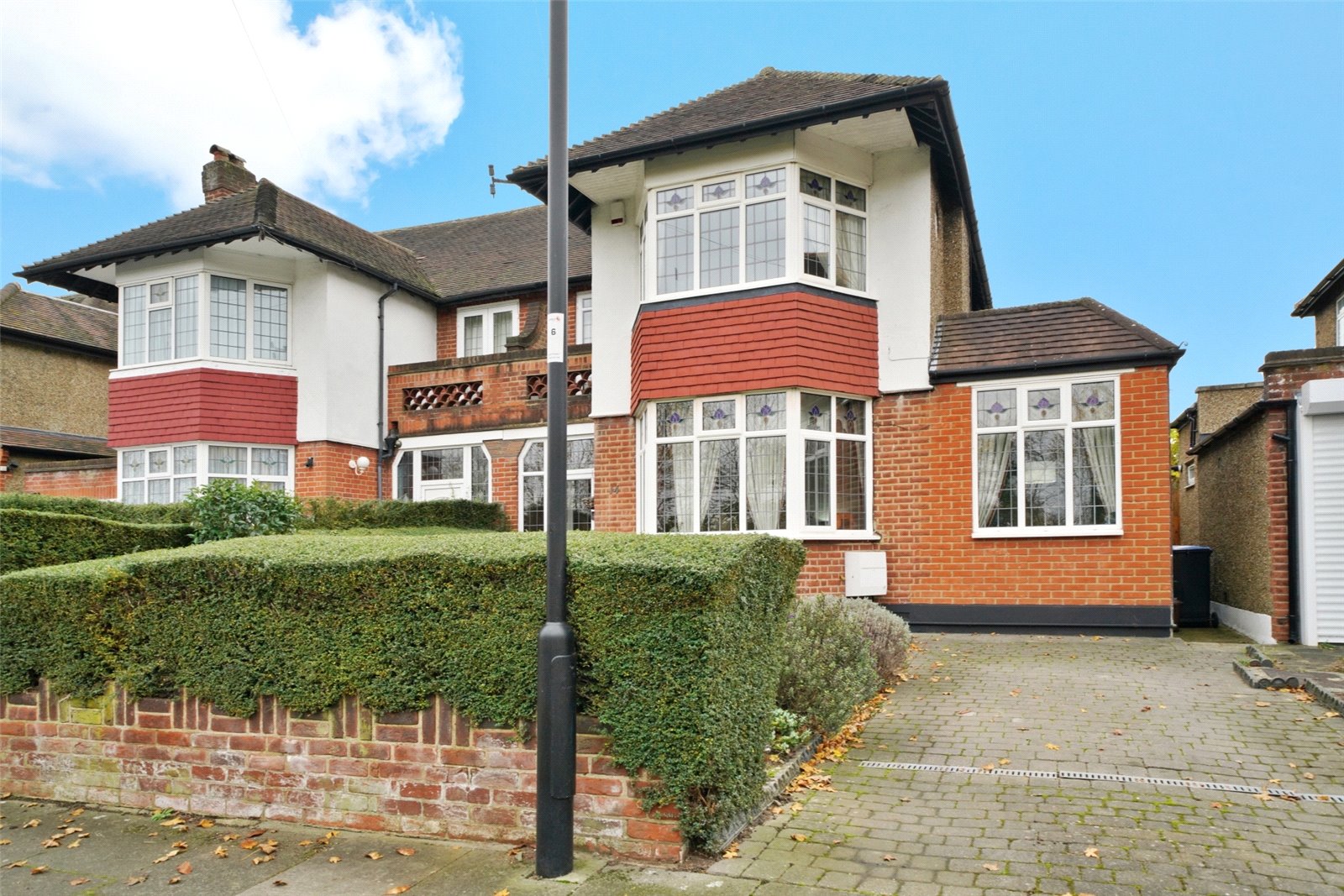Kent Drive, Cockfosters
- House, Semi-Detached House
- 4
- 3
- 2
Key Features:
- Semi detached family home
- 4 bedrooms
- 2 bathrooms
- 3 reception rooms
- Well maintained rear garden
Description:
This four bedroom semi detached family home, spans over approximately 2000sq ft. The living accommodation offers flexible family living and has been extended to the side, rear and loft. This family home is situated in a very popular residential turning in Cockfosters.
As you enter the property to the large reception hall, that leads to an extended formal lounge/ family room, a separate study area and downstairs shower room/ wc. To the rear of the hall there are double doors leading to the formal dining area which inter links to an open plan kitchen/ diner/ family room with two sets of bi folding doors to that lead to the rear garden. The kitchen is appointed with modern fitted, contemporary style kitchen with a range of integrated appliances with a large island/ breakfast bar with granite work tops.
The first floor consists of three good size bedrooms and a well-appointed four piece suite with a separate shower cubicle and a free standing bath, and stairs leading to a large loft room.
Kent Drive is located in the heart of Cockfosters which boasts easy access to both Cockfosters and Oakwood Piccadilly line Stations. Cockfosters High Street has a wonderful range of shops, cafes and restaurants as well as the ever popular Trent Park with its amazing green spaces, Go Ape and Golf Course which is all just a short walk away. Importantly the property also falls within excellent schools catchment such Southgate School.
Council tax: Band F
Local authority: Enfield Council
Kent Drive
Ground Floor
Reception Room 1 (6.27m x 4.90m (20'7" x 16'1"))
Reception Room 2 (3.76m x 3.63m (12'4" x 11'11"))
Dining Room/ kitchen (7.98m x 6.86m (26'2" x 22'6"))
Garden (15.32m x 9.40m (50'3" x 30'10"))
Shed (3.02m x 2.00m (9'11" x 6'7"))
First Floor
Bedroom (4.95m x 3.89m (16'3" x 12'9"))
Bedroom (2.92m x 2.26m (9'7" x 7'5"))
Bedroom (4.57m x 3.66m (15' x 12'0"))
Bathroom (3.80m x 2.40m (12'6" x 7'10"))
Second Floor
Bedroom (4.22m x 3.45m (13'10" x 11'4"))



