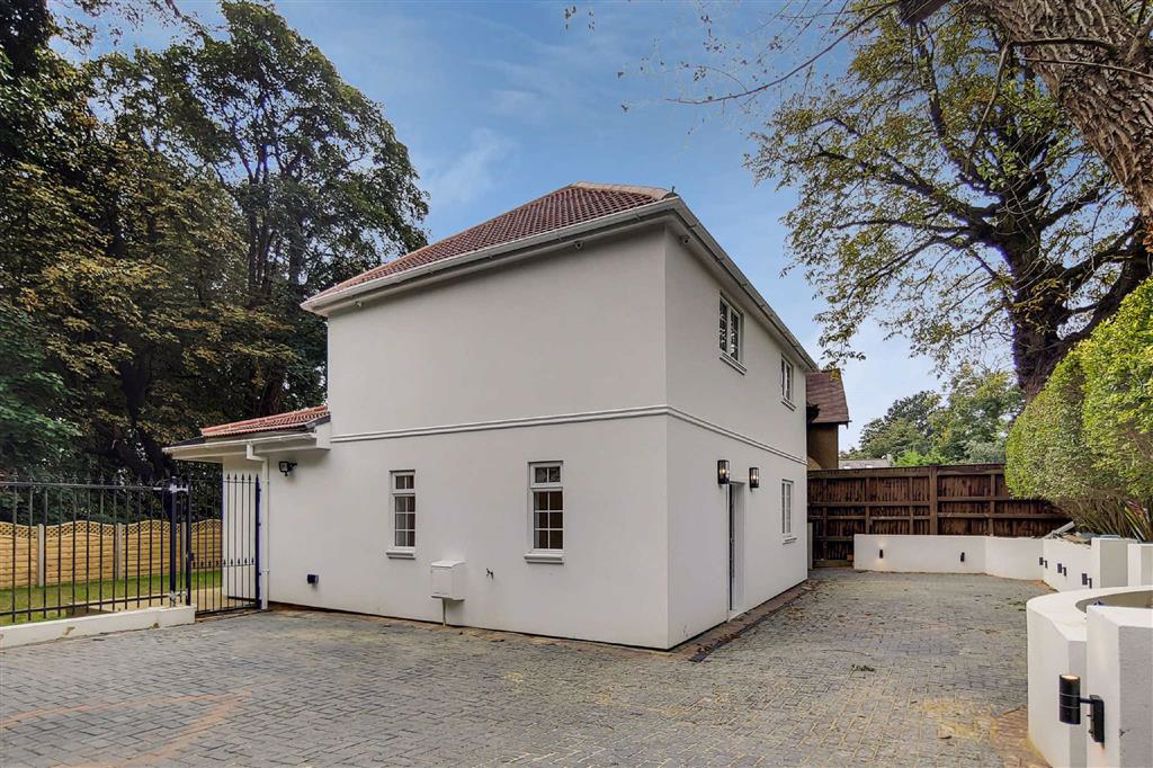Highwood Hill, Mill Hill, London
- Detached House
- 3
- 2
- 2
Key Features:
- Mediterranean Style Detached Residence
- Totally Refurbished
- 3 Bedrooms
- 2 Bathrooms
- 2 Reception Rooms
- Fitted Kitchen
- Off Street Parking
Description:
Beautifully presented Mediterranean style detached family residence located within a very desirable area within Mill Hill.
The property has been tastefully refurbished to an excellent standard offering well proportioned accommodation for modern family living. Upon entry to the property you are greeted by a bright entrance hall leading onto a study, main reception room with bi folding doors opening up onto the rear garden, kitchen/breakfast room and a bathroom.
To the first floor there are two double bedrooms, additional single bedroom and a main family bathroom.
The property is approached via a paved driveway with parking for several cars. To the rear of the property there is a south facing rear garden which measures approx. 34 ft. deep and 56 ft. wide.
This home is situated in a desirable location, with easy access to first-class local schooling including Mill Hill County and Mill Hill School Foundation. There are convenient transport links to stations nearby, being Mill Hill Broadway (Rail) and Totteridge & Whetstone (Northern Line), which can take you into Central London and the City in 40 minutes. By car, you have easy access to the major roads, A1/M1 and A41. For leisure, you are surrounded by beautiful open spaces including farms and parks. Several pubs such as The Rising Sun, The Orange Tree and The Adam & Eve are within easy reach.
Floor plans should be used as a general outline for guidance only and do not constitute in whole or in part an offer or contract. Any intending purchaser or lessee should satisfy themselves by inspection, searches, enquires and full survey as to the correctness of each statement. Any areas, measurements or distances quoted are approximate and should not be used to value a property or be the basis of any sale or let. Floor Plans only for illustration purposes only – not to scale



