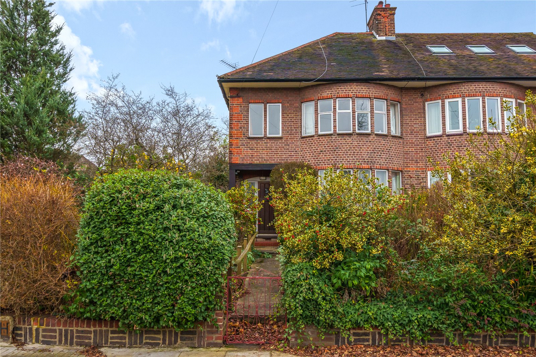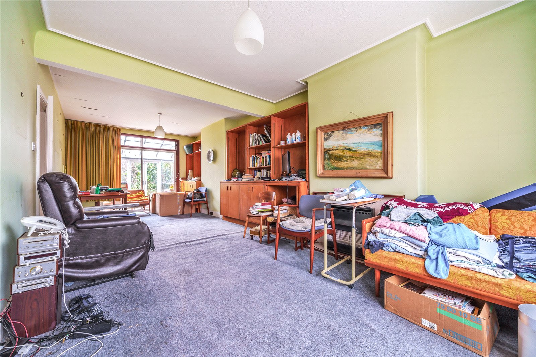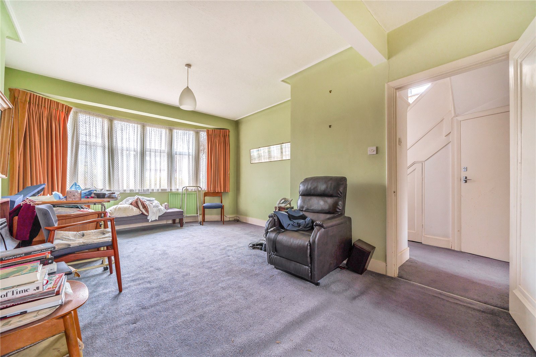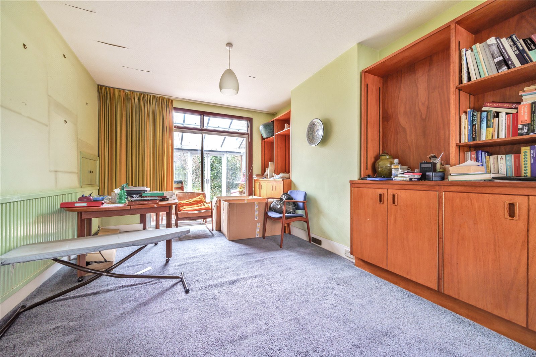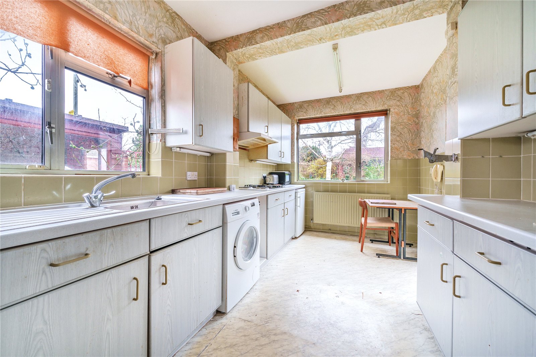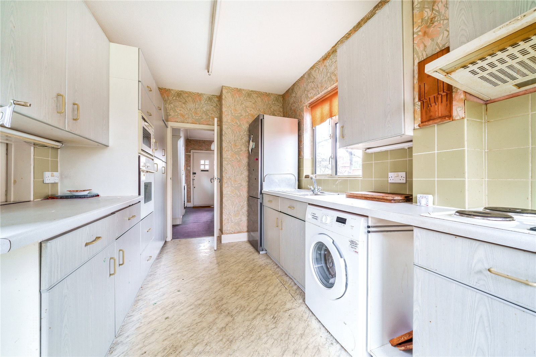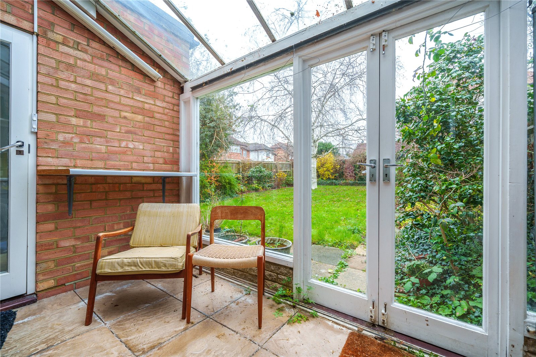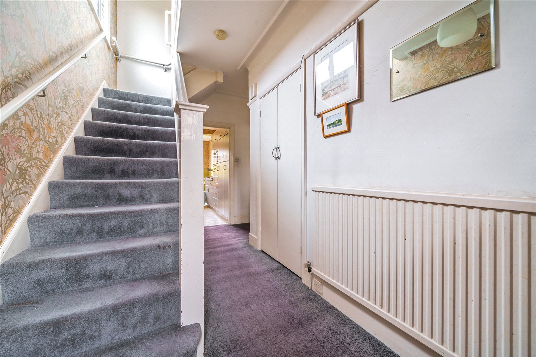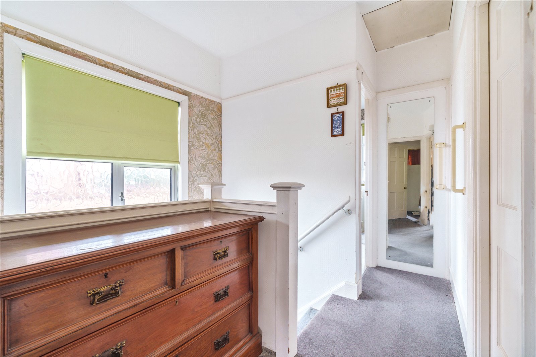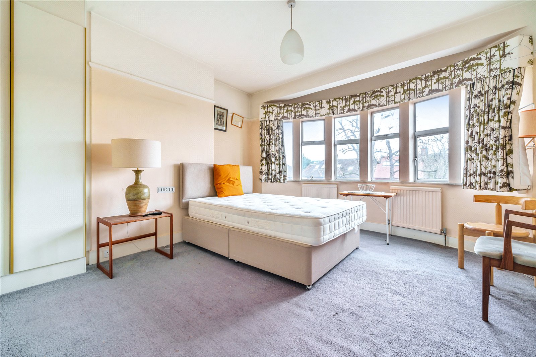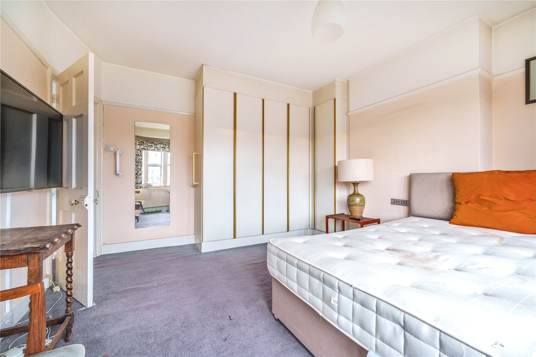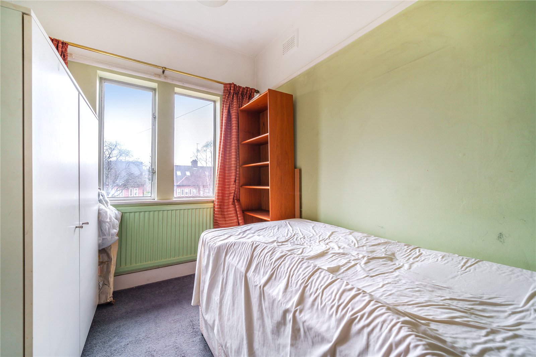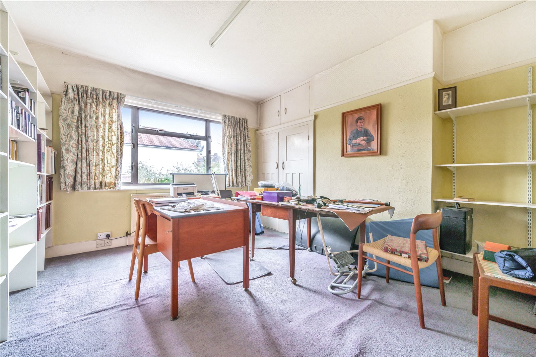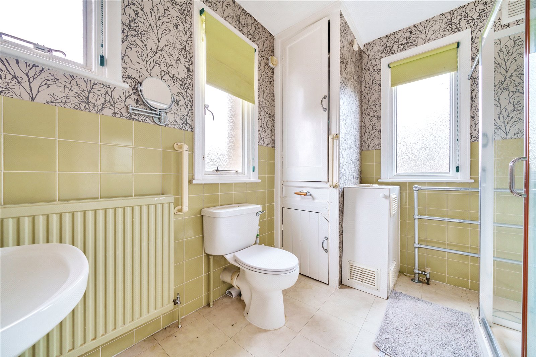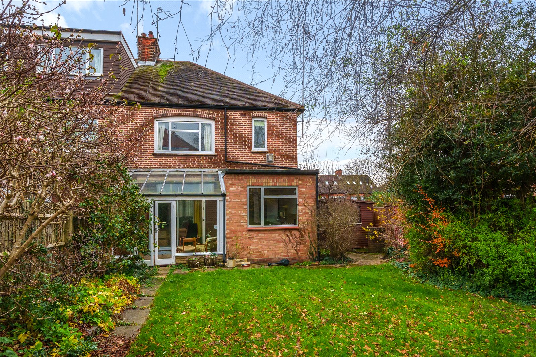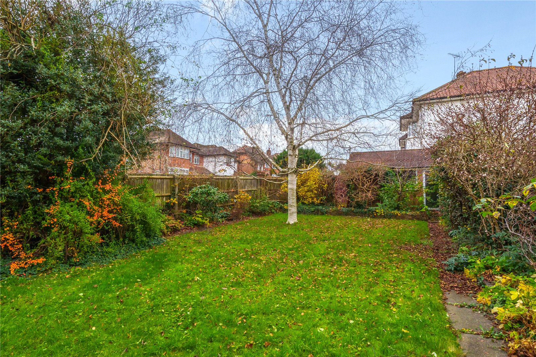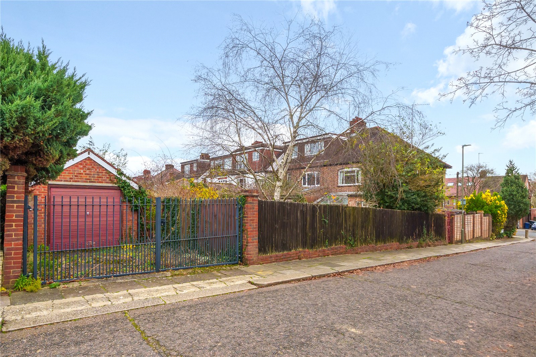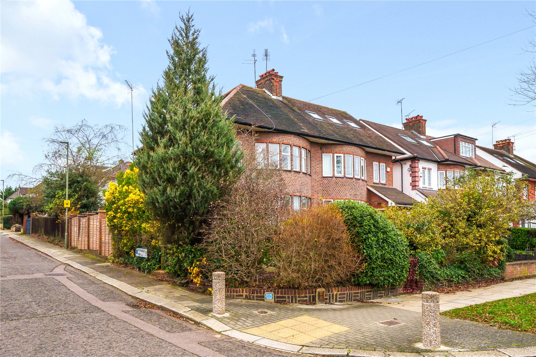Walmington Fold, Woodside Park
- House, Semi-Detached House
- 3
- 1
- 1
Key Features:
- Corner Sited Semi
- In Need Of Udating
- 3 Bedrooms
- Bathroom/WC
- Guest Cloakroom
- 29'2 Reception Room
- Consevatory
- 16'8 Kitchen
- Garage
- Good Size Garden
- Scope To Extend STP
Description:
A Semi Detached three-bedroom family home in need of refurbishment located in the heart of Woodside Park.
Downstairs, the property features a large double reception room, a separate kitchen leading to a conservatory and a downstairs w/c. Upstairs comprises 2 spacious double bedrooms and a well proportioned third bedroom / study.
The family bathroom is also located here. Futhermore, the property holds the promise of further expansion, subject to the necessary planning permissions, with the opportunity to extend into the loft area and the rear.
Further benefits include a separate gated garage to the rear of the property a matured private garden.
Walmington Fold is conveniently situated within easy access to local schools, shops, restaurants and transport links including both Woodside Park underground station (Northern Line) and Totteridge and Whetstone underground station (Northern Line).
Local Authority: Barnet
Council Tax: F
FREEHOLD
Reception Room (8.90m x 4.17m (29'2" x 13'8"))
Conservatory (3.45m x 2.10m (11'4" x 6'11"))
Kitchen (5.08m x 2.54m (16'8" x 8'4"))
Front Garden (9.80m x 9.68m (32'2" x 31'9"))
Rear Garden (16.18m x 10.34m (53'1" x 33'11"))
Garage (5.10m x 3.10m (16'9" x 10'2"))
FIRST FLOOR
Bedroom 1 (3.94m x 0.38m (12'11" x 1'3"))
Bedroom 2 (4.24m x 3.68m (13'11" x 12'1"))
Bedroom 3 (2.90m x 0.18m (9'6" x 0'7"))



