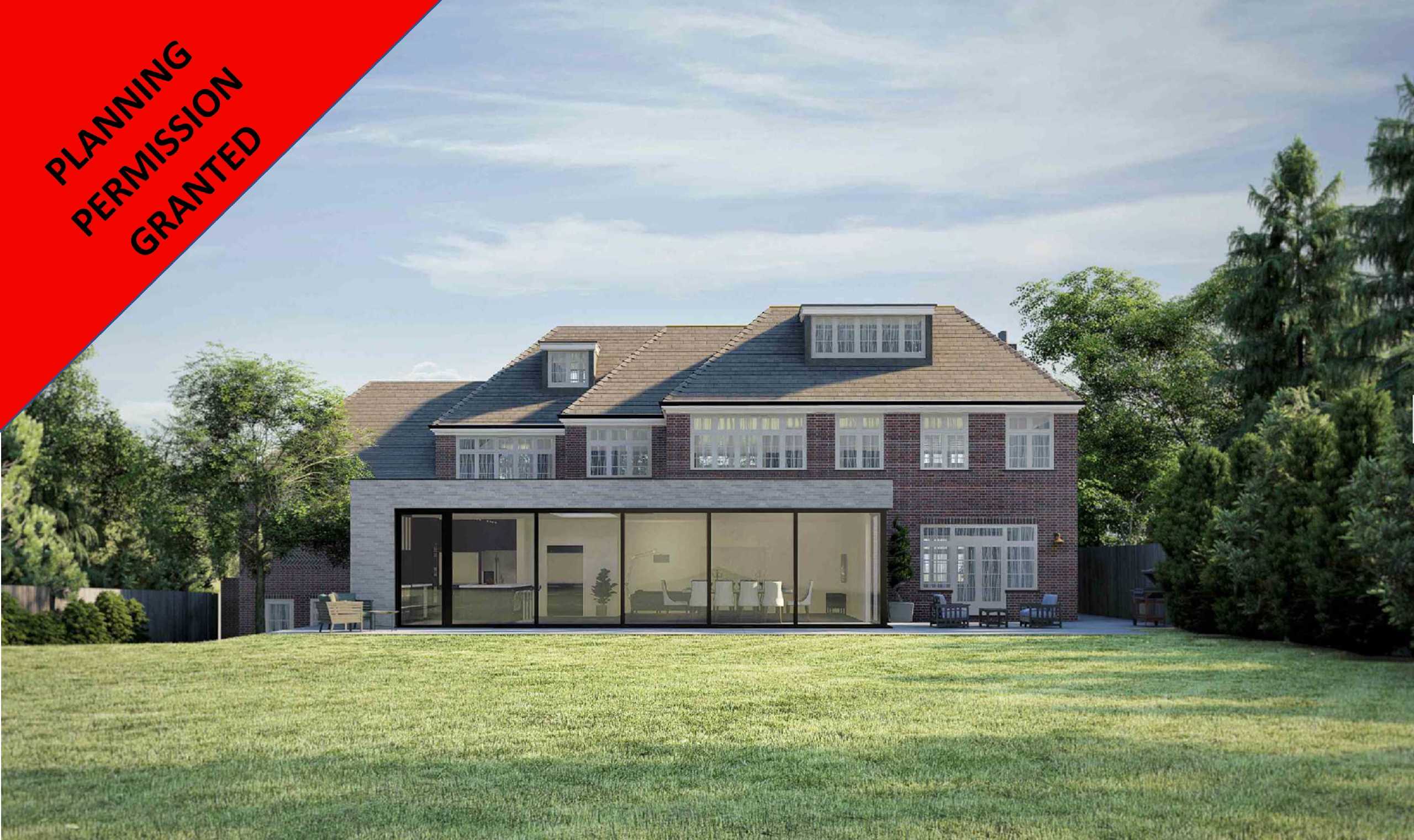Grange Avenue, Totteridge
- Detached House, House
- 6
- 4
- 5
Key Features:
- Sole Agents
- Planning Permission Granted To Extend
- Substantial Detached Residence In Premier Location
- Currently 5 Bedrooms
- En Suite Dressing Room
- 5 Bathrooms (2 En Suite)
- Planning To Create A Sixth Bedroom/Home Office With Separate Entrance
- 3 Reception Rooms
- Fitted Kitchen/Breakfast Room
- Utility Room
- Sweeping Carriage Drive
- Double Garage
- 163' x 98' Garden
Description:
** PLANNING PERMISSION GRANTED **
Planning permission has recently been granted to extend this substantial five bedroom detached family residence to 6,350sqft. with a sweeping carriage driveway which is located on one of the areas premier roads.
Permission has been granted (ref 20/4035/HSE) for a part single, part two storey rear extension. First floor front extension above existing garage. Roof extension involving front and rear dormer windows and 1no side facing rooflight, 1no rear facing rooflight. New front porch.
Upon entry in to this imposing, double fronted property you are currently greeted by a bright and spacious entrance hallway which leads onto a number of impressive rooms with lovely high ceilings throughout which include a reception room, dining room with bay window, additional reception room opening up onto the tranquil rear garden, kitchen/breakfast room with the kitchen offering a range of wall and base units. There is also a separate utility room and downstairs w/c.
To the first floor the spacious landing area leads onto five bedrooms with the master bedroom offering a dressing room and an en suite with separate bath and shower. Bedroom two also offers a range of wardrobe space and an en suite. There are three additional bedrooms as well as a main family bathroom. If the new planning is implemented then a sixth bedroom/home office can be created and approached via its own entrance.
An ideal home for both family living and entertaining.
The property is approached via a paved carriage driveway offering off street parking for several cars. There is also a double garage to provide additional parking/storage or could be converted into additional living space or a gym. The mature South - West facing rear garden measures approx. 163 ft wide and 98 ft deep.
Located in one of the area's most sought after roads, Grange Avenue, is situated within easy reach of Totteridge and Whetstone (Northern line) underground station and Whetstone High Road which offers a superb range of restaurants, boutiques, Boots, Marks and Spencer and Waitrose. The area is also renowned for its excellent private and state schools The M1, M25, A1 and A41 all located nearby. Sporting and recreational facilities in the area include Totteridge cricket, Totteridge tennis club, and South Herts golf club.



