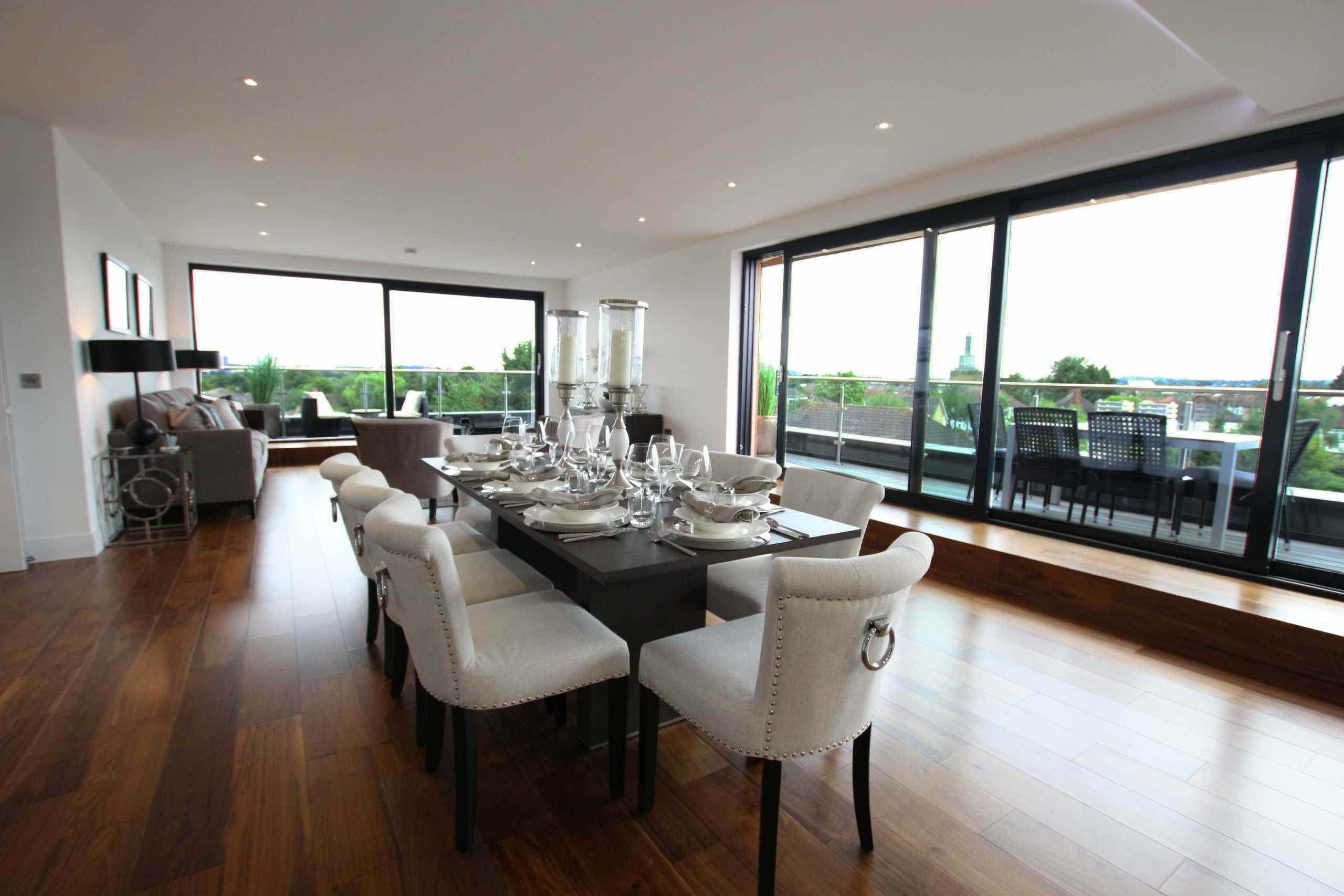Grenville Place, Mill Hill
- Flat / Apartment, Penthouse
- 3
- 1
- 2
Key Features:
- Penthouse Apartment
- 3 Bedrooms
- 2 Bathrooms
- Spacious terrace
- Off Street Parking
- Hand-made, open-plan kitchens with
- Corian countertops and splashbacks
Description:
A spacious three bedroom 1647 sq ft penthouse apartment set within this unique development of 32 loft apartments comprising of 1,2 & 3 bedrooms. Each apartment offers 'New York' style accommodation, located within a mile of the shopping and transport facilities of Mill Hill Broadway. Each apartment will be finished to a high internal specification and has the benefit off street parking.
THE LOFTS are set to become some of the most sought after living spaces in Mill Hill, with their authentic Manhattan styling thats just right for modern living. Mill Hills movers will enjoy the very contemporary layouts these apartments offer, mixed as they are, with characterful features retained from the original converted commercial property.
Enjoy your own, personal loft-living style against the backdrop of bright, open plan design, high ceilings, exposed brickwork and modern lighting. And enjoy it in the peace of Grenville Place, knowing you're just a few minutes away from the friendly bustle and buzz of central Mill Hill.
Details have been taken care of in every part of your apartment. Enjoy the built-in storage, integrated appliances and underfloor heating plus over-sized doors that add to this great loft style. The architects of The Lofts have kept all of the great features built in to the original commercial property to give you authentic loft-style living and elegant penthouse apartments.
The stunning red brick you see on the outside is replicated on the inside and the big commercial windows have been made even larger. Also retained is the wide open foyer, a place to welcome your guests. From every aspect, original features make The Lofts feel open, characterful and airy.
Council Tax Band G
Local Authority : Barnet Council
Entrance Hall
Reception/Dining/Kitchen (12.30m x 7.30m (40'4" x 23'11"))
Bedroom 3 (4.10m x 3.10m (13'5" x 10'2"))
Bedroom 2 (4.10m x 3.10m (13'5" x 10'2"))
Bedroom 1 (5.40m x 3.00m (17'9" x 9'10"))
En Suite (3.00m x 2.80m (9'10" x 9'2"))
Family Bathroom (2.80m x 2.50m (9'2" x 8'2"))
Guest Cloakroom (1.80m x 1.20m (5'11" x 3'11"))
Terrace (16.70m x 15.20m (54'9" x 49'10"))



