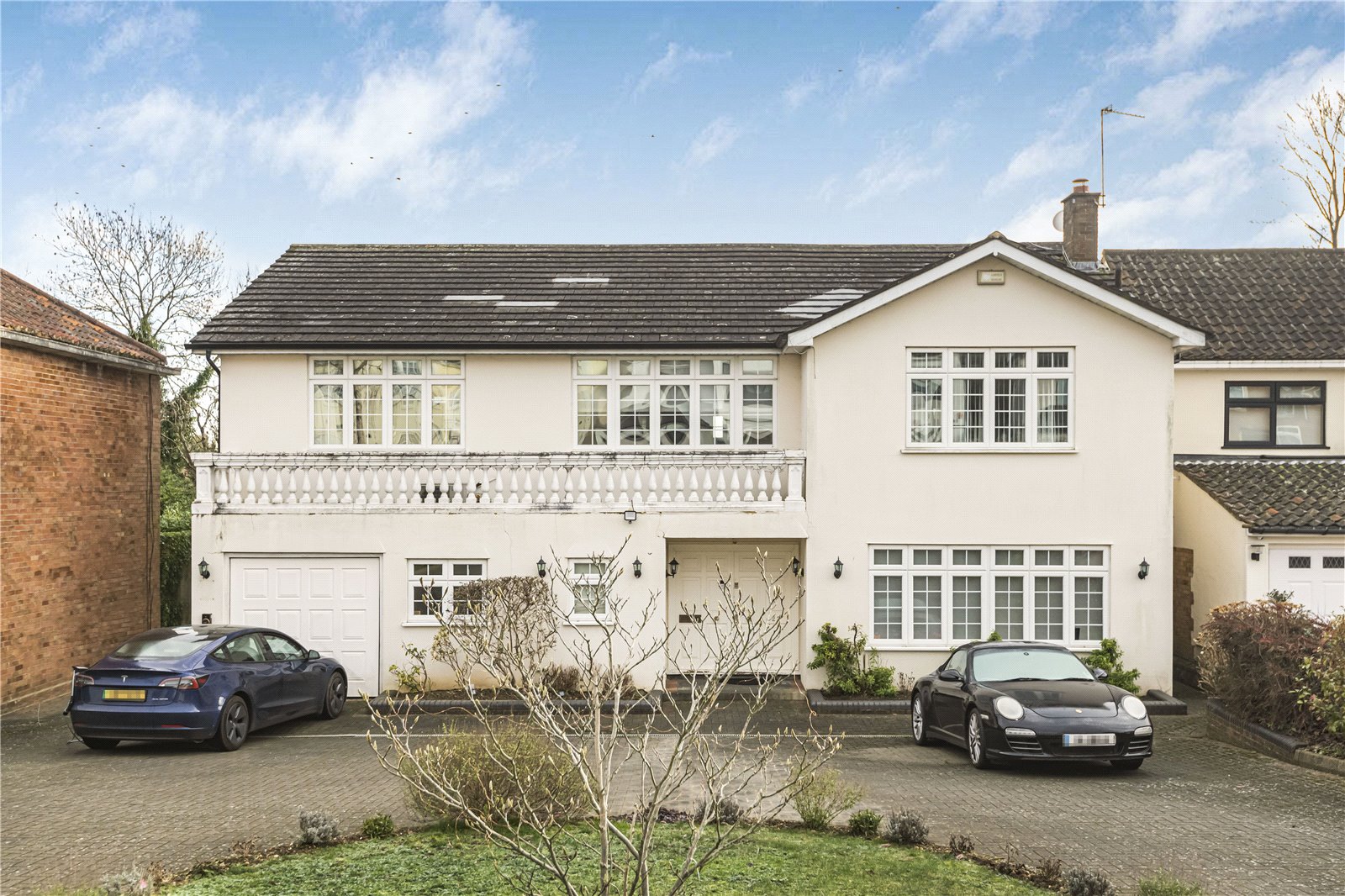Broadgates Avenue, Hadley Wood
- Detached House, House
- 6
- 4
- 4
Key Features:
- SIX BEDROOMS
- DETACHED
- UTILITY ROOM
- STUDY
- SWIMMING POOL
- SUMMER HOUSE
Description:
We are delighted to present this exceptional detached house, boasting six bedrooms, four receptions and four bathrooms.
Upon entering, the ground floor comprises of a stylish and contempered kitchen, a generously sized living room and a delightful conservatory that floods the space with natural light.
On the first floor each bedroom has been tastefully designed all feature ample storage space. This property also has further scope for a large loft conversion STPP.
One of the standout features of this property is the luxurious swimming pool and pool room, providing the ultimate relaxation and leisure facility.
The frontage has a block paved carriage sweep driveway providing for parking for numerous vehicles and easy access to garage.
Location: Within easy reach of Hadley Wood mainline station, Cockfosters underground station and the M25. As well as recreational facilities close by including Hadley Wood Golf Club and Tennis Club.
Council Tax – H
Local Authority – Enfield
GROUND FLOOR
Hallway (5.00m x 4.17m (16'5" x 13'8"))
W.C (2.97m x 1.73m (9'9" x 5'8"))
Storage
Reception Room (7.30m x 4.85m (23'11" x 15'11"))
Dining Room (5.56m x 4.10m (18'3" x 13'5"))
Family Room (4.17m x 4.00m (13'8" x 13'1"))
Conservatory (4.40m x 3.86m (14'5" x 12'8"))
Kitchen (4.85m x 3.96m (15'11" x 13'))
Utility Room (3.73m x 1.70m (12'3" x 5'7"))
Study (3.48m x 2.00m (11'5" x 6'7"))
Garage (4.55m x 2.60m (14'11" x 8'6"))
FIRST FLOOR
Storage
Master Bedroom (4.85m x 4.37m (15'11" x 14'4"))
Storage
Ensuite Bathroom (2.77m x 2.40m (9'1" x 7'10"))
Storage
Bedroom (4.17m x 3.02m (13'8" x 9'11"))
Ensuite Bathroom (2.30m x 1.30m (7'7" x 4'3"))
Storage
Bedroom (3.20m x 2.44m (10'6" x 8'0"))
Bathroom (2.10m x 1.90m (6'11" x 6'3"))
Bedroom (4.40m x 4.00m (14'5" x 13'1"))
Storage
Storage
Ensuite Bathroom (3.43m x 1.98m (11'3" x 6'6"))
Bedroom (4.85m x 3.86m (15'11" x 12'8"))
SECOND FLOOR
Bedroom (5.87m x 3.73m (19'3" x 12'3"))
EXTERIOR
Garden (32.00m x 31.00m (105' x 101'8"))
Summer House (6.60m x 2.40m (21'8" x 7'10"))



