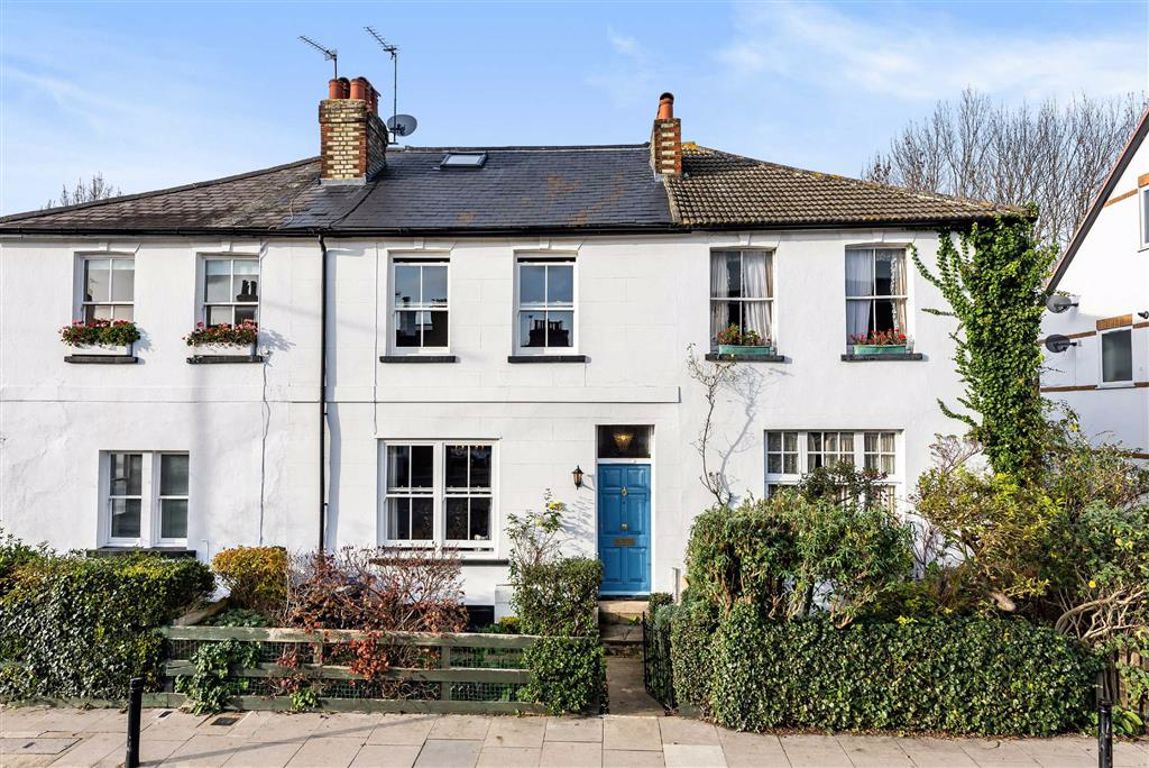Alston Road, Barnet, Hertfordshire
- House
- 3
- 4
- 2
Key Features:
- Sole Agents
- 3 Bedrooms
- 4 Receptions
- 2 Bathrooms
- 80ft Rear Garden
- Close To Amenities
- Excellent Schools
Description:
This exceptional three/four double bedroom period house (built circa 1880) with 1820 sq.ft. (169 m2) spacious living accommodation, two large basement rooms and 80 ft garden, sits in the heart of High Barnet just moments from Foulds Primary School and the high street.
Accessed via entrance hall with chequered tiled flooring, living accommodation is arranged over four floors comprising a front aspect reception room of 14'4 x 14' with high ceilings, feature fireplace and double sash window, separate dining room and rear aspect kitchen with access to a north west facing, lawned garden extending to 80 ft. A huge bedroom of 18'2 x 14'5 and further bedroom to first floor with four-piece family bathroom to include a freestanding rolltop slipper bath and separate shower. A loft conversion provides a dual aspect third bedroom with en-suite shower room. Two large basement rooms provide scope to consider further living accommodation STPP and building regs. Further benefits include two-zoned gas central heating, megaflo pressurised hot water system and double-glazed sash windows.
The Town Centre location provides easy access to High Street shops, bars and restaurants together with The Spires shopping precinct housing Waitrose and H&M. High Barnet underground (Northern Line Zone 5) sits within close proximity as do a number of local primary and secondary schools, including Foulds & Christ Church primary, QE Boys' Grammar and Girls' Secondary and Barnet's new Ark Pioneer Academy.
For more properties for sale in Barnet please call our Barnet Estate Agents on 0208 449 3383 .
Basement Room 1 (5.46m x 4.19m)
Basement Room 2 (5.46m x 3.58m)
GROUND FLOOR
Entrance Hallway
Reception Room 1 (4.37m x 4.27m)
Dining Room (3.63m x 3.61m)
Kitchen (2.79m x 2.64m)
FIRST FLOOR
Landing
Master Bedroom (5.54m x 4.39m)
Bedroom 3 (3.66m x 3.56m)
Bathroom (2.79m x 2.64m)
SECOND FLOOR
Bedroom 2 (6.07m x 5.31m)
En-Suite
EXTERIOR
Rear Garden (24.38m)
The agent has not tested any apparatus, equipment, fixtures, fittings or services and so, cannot verify they are in working order, or fit for their purpose. Neither has the agent checked the legal documentation to verify the leasehold/freehold status of the property. The buyer is advised to obtain verification from their solicitor or surveyor. Also, photographs are for illustration only and may depict items which are not for sale or included in the sale of the property, All sizes are approximate. All dimensions include wardrobe spaces where applicable.
Floor plans should be used as a general outline for guidance only and do not constitute in whole or in part an offer or contract. Any intending purchaser or lessee should satisfy themselves by inspection, searches, enquires and full survey as to the correctness of each statement. Any areas, measurements or distances quoted are approximate and should not be used to value a property or be the basis of any sale or let. Floor Plans only for illustration purposes only – not to scale



