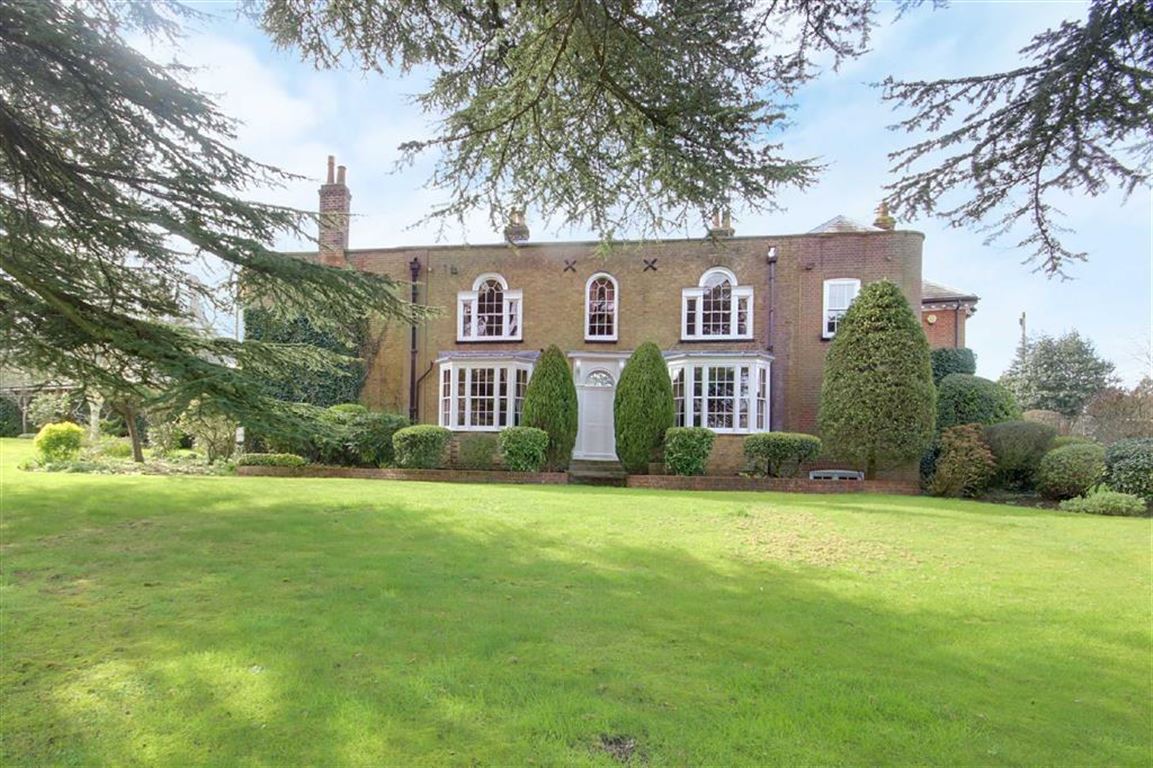10 Bed House And 7 Bed Cottage, Blanche Lane, South Mimms, Hertfordshire
- Detached House
- 10
- 6
- 5
Key Features:
- Sole Agents
- Two Substantial Homes
- Cedar House 7,221 sq ft
- Cedar Cottage 6,088 sq ft
- Grounds Approx 2 acres
- Gated Entrance
- Garaging Complex
- Heated Swimming Pool
- Tennis Court
- Detached Chapel/Studio
Description:
A unique opportunity to acquire 2 substantial homes set behind a gated entrance in secluded grounds of approximately 2 acres.
CEDAR HOUSE comprises of 10 bedrooms, 6 reception rooms, 5 bathrooms, garaging for 4 cars, heated swimming pool and tennis court totalling approx 7,221 sq ft.
CEDAR COTTAGE comprises 7 bedrooms, 4 reception rooms, 5 bathrooms, and detached studio/chapel totalling approx 6,088 sq ft
Cedar House is a substantial Grade II listed family home situated in this delightful Hertfordshire village with parts believed to date from the late 18th century, subsequent extensions & alterations have combined to provide impressive & well-proportioned living & entertaining accommodation.
The landscaped gardens and grounds are approximately 1¼ acres to three sides of the property and include a well-tended lawn garden with a variety of mature trees and shrubs, as well as two water fountains, a hard tennis court, outdoor heated swimming pool and a detached studio (currently being used as a Chapel). An extensive block paved driveway provides off street parking for numerous cars and garaging for 4 cars with inspection pit.
Cedar Cottage is an imposing detached family home offering spacious and light accommodation at ground and first floor levels.
Originally a cottage, the house has been significantly extended with a particular feature being the 42ft x 27ft library.
The parkland gardens and grounds are professionally landscaped providing a number of private seating areas accessed via a meandering pathway whilst the pond to the rear of the garden offers quiet and secluded setting. The gardens extend to approximately ¾ of an acre.
Location:
South Mimms is a charming village with an active community based around its school, church and public houses. The location is perfect for both village life and easy commuting.
Cedar House and Cedar Cottage is conveniently placed for Junction 1 of the A1 and Junction 23 of the M25 offering excellent transport links to London and the North and easy access to major airports including Heathrow, Luton and Stansted. Also offering convenient access to shops, local amenities and recreational facilities.
Direct rail links into London are available from Potters Bar with a fast train service into London Kings Cross via Finsbury Park (approx 20 minutes) and Moorgate (approx 31 minutes). Also close by are Welham Green and Brookmans Park train stations.
This village location has easy access to London from nearby Potters Bar station which offers direct access into London Kings Cross and Moorgate. There are some excellent independent and state schools namely Lochinver, Stormont, Dame Alice Owens, Queenswood, St Albans High School for Girls and St Albans Boys school and the local village primary school is in walking distance....
Bedrooms - 10
Bathrooms/Shower rooms - 5
Reception Rooms - 6
Cellar/Gym
Plot Approx 1 1/4 Acres
Block Paved Driveway
Garaging for 4 Cars
Outdoor Heated Swimming Pool
Tennis Court
Detached Studio/Chapel
CEDAR COTTAGE - Approx 6,088 Sq Ft
Bedrooms - 7
Bathrooms/Shower Rooms - 5
Reception Rooms - 4
Landscaped Gardens of Approx ¾ acre
The agent has not tested any apparatus, equipment, fixtures, fittings or services and so, cannot verify they are in working order, or fit for their purpose. Neither has the agent checked the legal documentation to verify the leasehold/freehold status of the property. The buyer is advised to obtain verification from their solicitor or surveyor. Also, photographs are for illustration only and may depict items which are not for sale or included in the sale of the property, All sizes are approximate. All dimensions include wardrobe spaces where applicable.
Floor plans should be used as a general outline for guidance only and do not constitute in whole or in part an offer or contract. Any intending purchaser or lessee should satisfy themselves by inspection, searches, enquires and full survey as to the correctness of each statement. Any areas, measurements or distances quoted are approximate and should not be used to value a property or be the basis of any sale or let. Floor Plans only for illustration purposes only – not to scale



