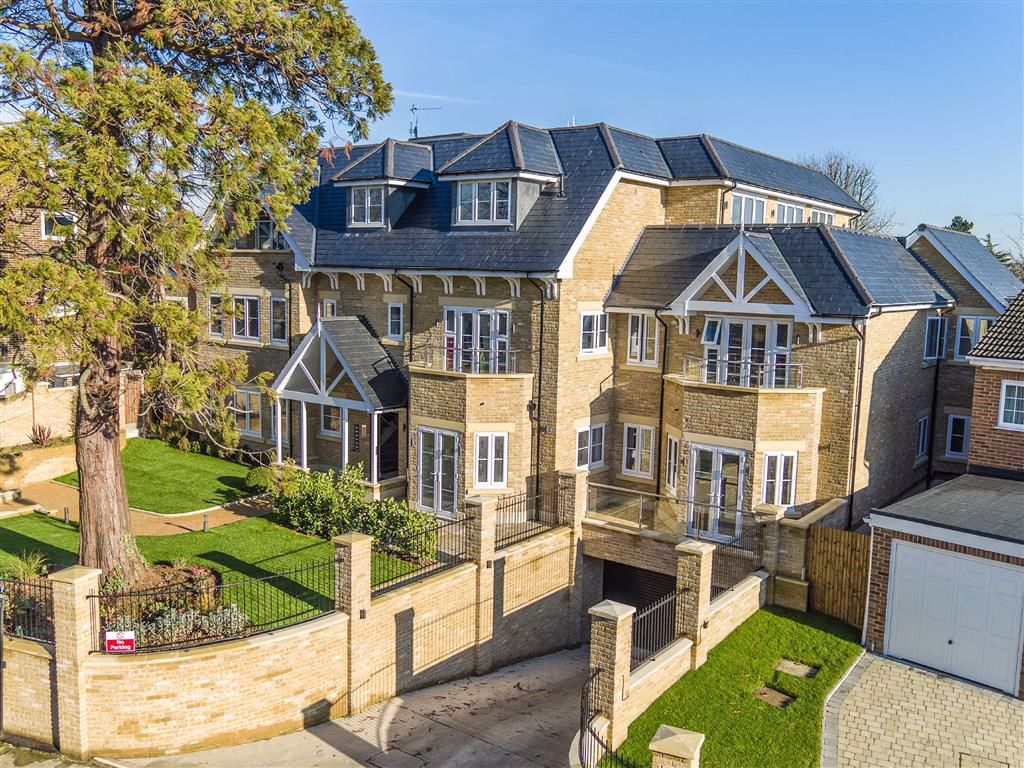10 Old Park Road, Enfield, Middlesex
- Penthouse
- 3
- 1
- 3
Key Features:
- Brand New 3 Bedroom Penthouse Apartment
- 3 Bathrooms
- Balcony
- Lift
- Kitchen/dining room
- Separate Lounge
- Secure underground parking
Description:
AVAILABLE June 2021. With even greater privacy the Penthouse occupies the whole of the top floor of Amaris Lodge and it the largest and most luxurious of them all. You will enjoy panoramic views of London from the south facing roof terrace, accessed via bi-fold doors from both the lounge and kitchen.
The two large bedrooms, study/snug and designer bath and shower-rooms have all been designed to meet your every need.
Luxury Living Designed for you. Welcome to Amaris Lodge - an exclusive, stylish development of six luxury apartments nd one exclusive, top floor penthouse.
Set in a premier residential location within the town of Enfield, Amaris Lodge has stunning views towards the City and Alexandra Palace. Amaris Lodge is destined to be one of Enfield's most exclusive developments and one of the most desirable new addresses in town.
The location of Amaris Lodge is unrivalled. Just a short walk will take you to either Enfield Chase railway station (27 minutes to Moorgate) or the picturesque mature parkland of Enfield Golf Club.
There is an excellent selection of restaurants and shops, including Waitrose, all within a 5 minute walk along Windmill Hill and with a more extensive choice in the Palace Garden area of Enfield Town.
Important Note: Images Depict Penthouse at Levana Lodge.
Kitchen/Dining Room (7.49 x 5.93)
Lounge (8.96 x 4.95)
Study/Snug (5.03 x 3.53)
Shower Room
Master Bedroom
En Suite Bathroom and Dressing area
Bedroom 2 with En Suite Bathroom
The agent has not tested any apparatus, equipment, fixtures, fittings or services and so, cannot verify they are in working order, or fit for their purpose. Neither has the agent checked the legal documentation to verify the leasehold/freehold status of the property. The buyer is advised to obtain verification from their solicitor or surveyor. Also, photographs are for illustration only and may depict items which are not for sale or included in the sale of the property, All sizes are approximate. All dimensions include wardrobe spaces where applicable.
Floor plans should be used as a general outline for guidance only and do not constitute in whole or in part an offer or contract. Any intending purchaser or lessee should satisfy themselves by inspection, searches, enquires and full survey as to the correctness of each statement. Any areas, measurements or distances quoted are approximate and should not be used to value a property or be the basis of any sale or let. Floor Plans only for illustration purposes only – not to scale



