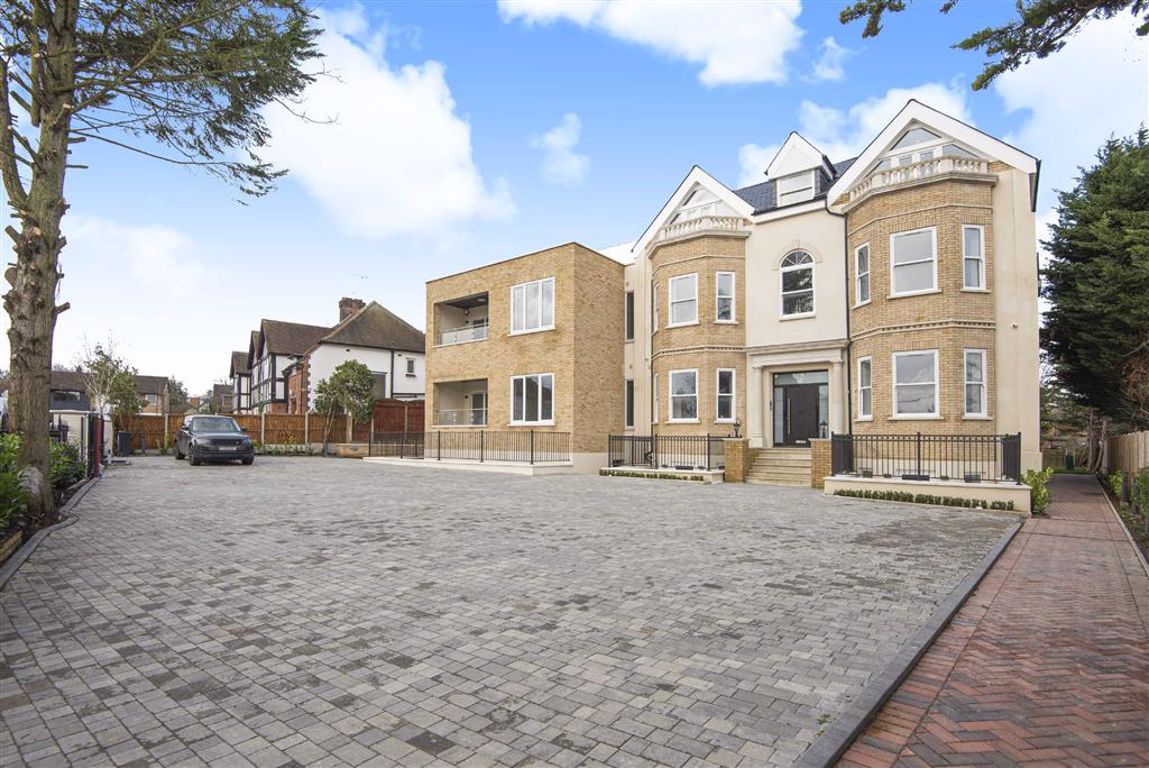52 Rowantree Road, Enfield
- Apartment
- 3
- 1
- 3
Key Features:
- AVAILABLE IMMEDIATELY
- 3 bedrooms
- 2 reception rooms
- 3 bathrooms
- Off street parking
Description:
AVAILABLE IMMEDIATELY. Bergamont House is a newly converted apartment residency set behind gates with a lift to all floors. All apartments are finished to the highest of standards and benefits from a combination of porcelain flooring and carpets and underfloor heating throughout. The German fitted kitchen benefits from integrated Siemens appliances and wine cooler. Each apartment is wired for SkyQ and Bluetooth surround sound system, and are fully alarmed which is also connected to the gates and communal entrance door and benefit from 24 hour surveillance to exterior and internal communal areas. Each apartment comes with an allocated parking space within the gates.
Enfield offers a relaxing commute, abundant amenities and entertainment as well
as plentiful sports facilities including various local gyms, golf clubs, a tennis club and
wide-open spaces for you to enjoy.
There is no need to choose between far reaching countryside and urban living life as here you can have it all. With direct links from either Enfield Chase or Enfield Town stations, you can arrive in London in just over 30 minutes to Moorgate or Liverpool Street stations respectively, travelling into the city for business or leisure couldnt be more convenient. For drivers, the M25, A10 and A406 are all within easy reach too.
Closer to home however, Palace Garden Shopping Centre in Enfield Town offers a wide selection of high street shops mixed with local independent boutiques, restaurants and bars.
Please note all internal images depict a different apartment within in the block.
Other apartments available. Prices from £2,200pcm.
Floor plans should be used as a general outline for guidance only and do not constitute in whole or in part an offer or contract. Any intending purchaser or lessee should satisfy themselves by inspection, searches, enquires and full survey as to the correctness of each statement. Any areas, measurements or distances quoted are approximate and should not be used to value a property or be the basis of any sale or let. Floor Plans only for illustration purposes only – not to scale



