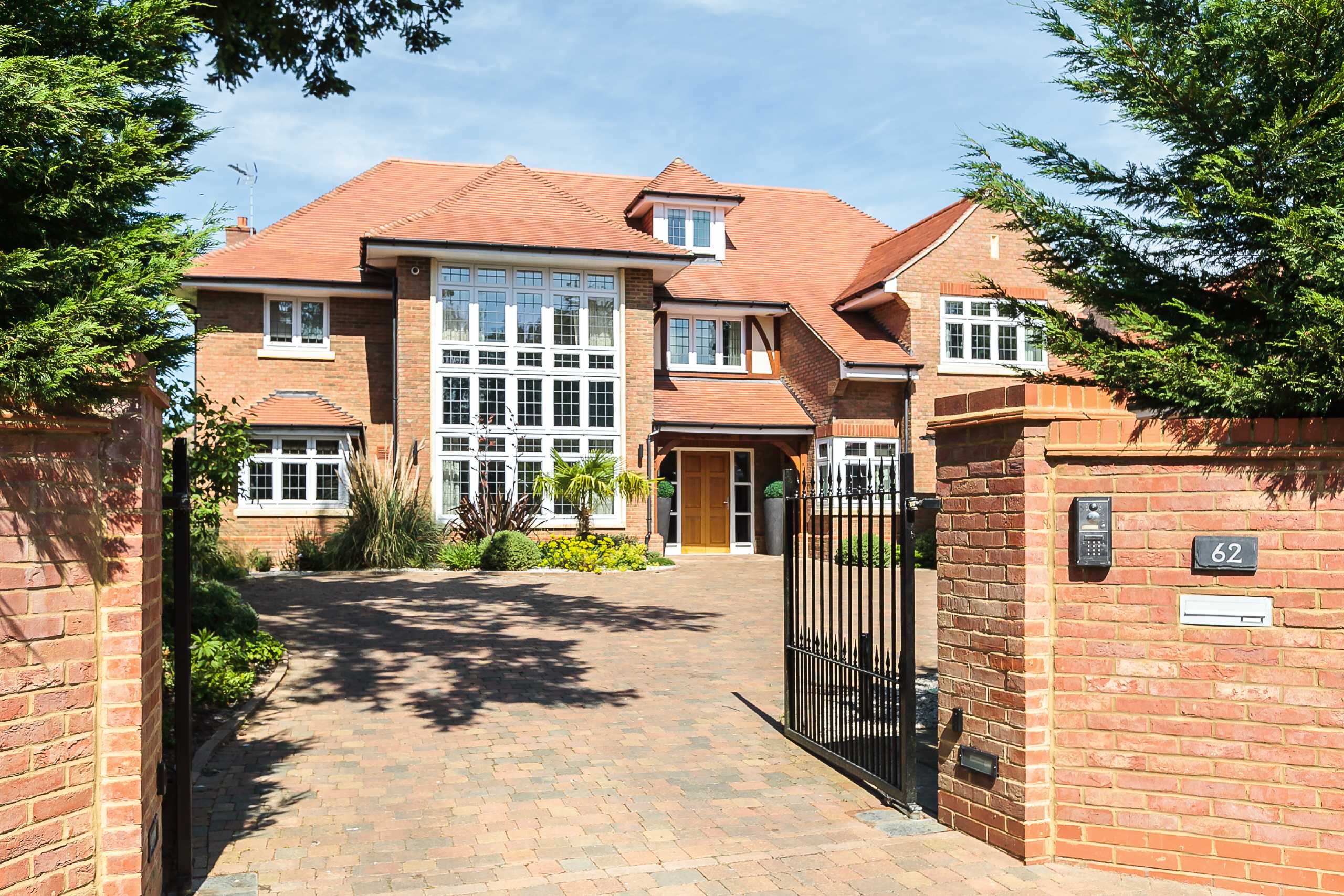Aldenham Avenue, Radlett
- Detached House, House
- 6
- 8
- 6
Key Features:
- Available Immediately
- Magnificent detached family residence
- Gated
- 6 Bedrooms
- 8 Reception Rooms
Description:
AVAILABLE EARLY JUNE 2022. A magnificent, detached family residence offered in immaculate order with internal features of the highest specification, Standing behind gates with a wide frontage is situated in one of Radlett''s premier roads close to all amenities and must be viewed.
Council Tax Band H
LOWER FLOOR
Cinema Room (7.54m x 5.50m (24'9" x 18'1"))
Gym (5.26m x 3.86m (17'3" x 12'8"))
Sauna
Shower
Cloakroom
Plant Room (3.70m x 3.30m (12'2" x 10'10"))
GROUND FLOOR
Entrance Hall (5.44m x 3.58m (17'10" x 11'9"))
Kitchen with Breakfast Bar (7.30m x 5.13m (23'11" x 16'10"))
Utility Room (3.66m x 2.36m (12'0" x 7'9"))
Breakfast Room (5.30m x 3.86m (17'5" x 12'8"))
Family Room (5.87m x 4.40m (19'3" x 14'5"))
Study (5.26m x 3.45m (17'3" x 11'4"))
Sitting Room (5.40m x 4.10m (17'9" x 13'5"))
Drawing Room (7.95m x 5.77m (26'1" x 18'11"))
FIRST FLOOR
Master Bedroom (5.66m x 5.23m (18'7" x 17'2"))
Ensuite Bathroom
Ensuite Shower Room
Dressing Room
Bedroom 2 (5.36m x 4.47m (17'7" x 14'8"))
Ensuite Shower Room
Bedroom 3 (5.87m x 5.40m (19'3" x 17'9"))
Bedroom 4
Bedroom 5 (5.40m x 4.06m (17'9" x 13'4"))
Family Bathroom
Cloakroom
Ensuite Bathroom
SECOND FLOOR
Ensuite Shower Room
Bedroom 6 (4.78m x 3.70m (15'8" x 12'2"))
Games Room (6.48m x 5.94m (21'3" x 19'6"))
EXTERIOR
Garage (6.02m x 5.90m (19'9" x 19'4"))



