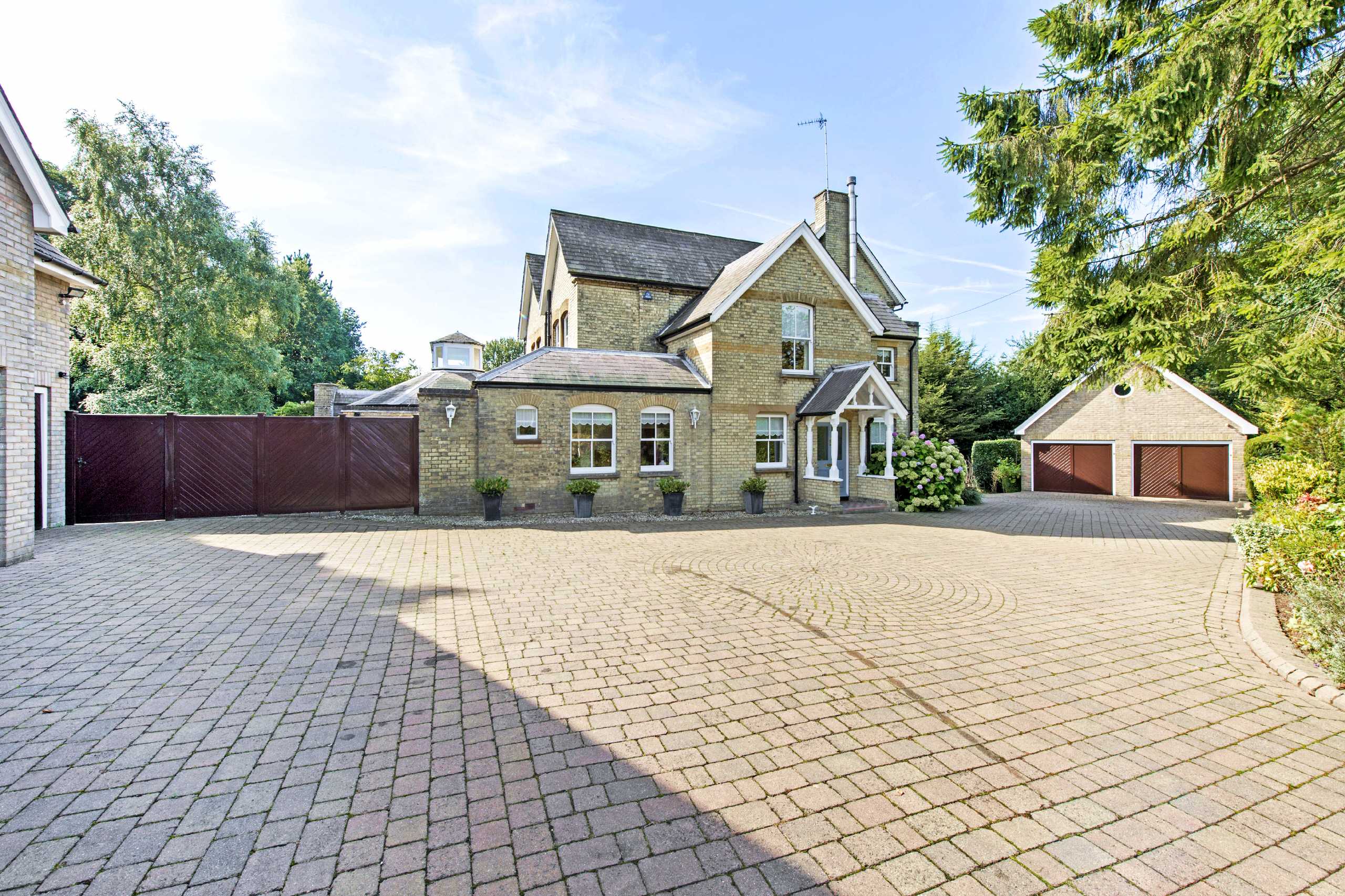Allum Lane, Elstree
- Detached House, House
- 6
- 4
- 3
Key Features:
- Sole Agents
- Spectacular Views
- Swimming Pool
- Guest/Staff Accommodation
- Period Property
- Semi-rural location.
- Approx 1.25 acres
- Garaging for several cars
Description:
Located in the heart of Elstree sits this elegant 6 bedroom detached period house built circa 1880 and retaining many of its original period features is a hidden gem set in private grounds of approximately 1.25 acres and affording spectacular south facing views over local countryside. This is the first time in over 40 years that this home has been on the market. Approached via electric gates, this elegant home of approximately 6524 sq ft has accommodation arranged over four floors.
GROUND FLOOR
Entrance Hallway (7.34m x 4.30m (24'1" x 14'1"))
Reception Room (6.96m x 6.15m (22'10" x 20'2"))
Dining Room (4.83m x 4.72m (15'10" x 15'6"))
Family Room (7.32m x 6.96m (24'0" x 22'10"))
WC (1.83m x 1.68m (6'0" x 5'6"))
Kitchen/ Breakfast Room (4.83m x 4.20m (15'10" x 13'9"))
Consulting Room (5.80m x 3.23m (19'0" x 10'7"))
Laundry Room (5.10m x 3.15m (16'9" x 10'4"))
W/C (2.29m x 1.22m (7'6" x 4'0"))
FIRST FLOOR
Master Bedroom (4.75m x 4.10m (15'7" x 13'5"))
Master Bedroom Bath (2.54m x 2.10m (8'4" x 6'11"))
Bedroom 2 (4.90m x 4.55m (16'1" x 14'11"))
Bedroom 3 (4.57m x 4.24m (15' x 13'11"))
Bedroom 4/ Office (3.56m x 2.97m (11'8" x 9'9"))
Family Bathroom (3.56m x 2.97m (11'8" x 9'9"))
SECOND FLOOR
Bedroom 5 (4.93m x 4.52m (16'2" x 14'10"))
Bedroom 6 (3.80m x 3.25m (12'6" x 10'8"))
Wardrobes
Eaves Storage (4.11m x 2.26m (13'6" x 7'5"))
BASEMENT
Wine Cellar (4.20m x 1.90m (13'9" x 6'3"))
Boiler Room (3.33m x 3.23m (10'11" x 10'7"))
Workshop (3.15m x 3.00m (10'4" x 9'10"))
EXTERIOR
GARAGE GROUND FLOOR
Garage (11.70m x 1.35m (38'5" x 4'5"))
GARAGE FIRST FLOOR
Living Room/ Kitchen (7.98m x 7.40m (26'2" x 24'3"))
Bedroom (4.22m x 4.22m (13'10" x 13'10"))
Bathroom (3.20m x 2.10m (10'6" x 6'11"))
Garage 2 (5.61m x 5.50m (18'5" x 18'1"))
Garden
Terrace Seating Area
Swimming Pool
Pool House
Orchard



