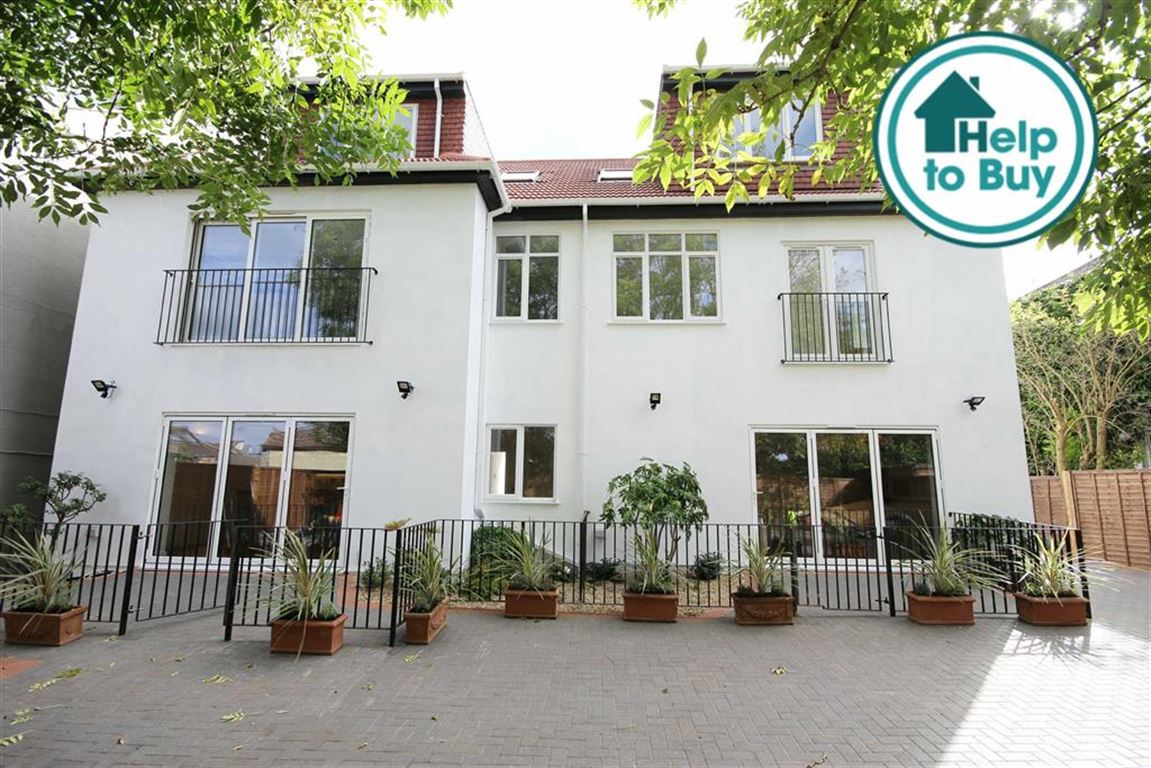Alston Road, High Barnet, Hertfordshire
- Flat / Apartment
- 2
- 1
- 1
Key Features:
- Joint Sole Agents
- 2 Double Bedrooms
- Contemporary open plan kitchen/living room
- Off Street Parking
- Bicycle storage
- Easy access to local transport and amenities.
- Juliette Balcony
Description:
Last One Remaining!
AVAILABLE WITH LONDON HELP TO BUY SCHEME!
*** CHAIN FREE ***
We are delighted to offer for sale, this wonderful brand new 2 bedroom first floor flat in this bespoke development of just 5 apartments all with share of freehold, centrally located in High Barnet.
This spacious apartment benefits from bright, well planned accommodation, contemporary finishes, Juliette balcony to the living room and an allocated off street parking space.
Location - Situated within easy walking distance of The Spires shopping centre with its wide range of shops and restaurants, including Waitrose and Carluccio's, High Barnet Tube station (Northern Line) for ease if access into London and an unrivalled choice of outstanding schools such as Foulds, Christchurch and Q.E Boys & Girls schools.
Entrance Hall
Reception/Kitchen (16'7 x 13'9 (5.05m x 4.19m))
Bedroom 1 (14'3 x 11'4 (4.34m x 3.45m))
Bedroom 2 (13'9 x 8'2 (4.19m x 2.49m))
Bathroom (9'9 x 4'4 (2.97m x 1.32m))
EXTERIOR
Parking Space
The agent has not tested any apparatus, equipment, fixtures, fittings or services and so, cannot verify they are in working order, or fit for their purpose. Neither has the agent checked the legal documentation to verify the leasehold/freehold status of the property. The buyer is advised to obtain verification from their solicitor or surveyor. Also, photographs are for illustration only and may depict items which are not for sale or included in the sale of the property, All sizes are approximate. All dimensions include wardrobe spaces where applicable.
Floor plans should be used as a general outline for guidance only and do not constitute in whole or in part an offer or contract. Any intending purchaser or lessee should satisfy themselves by inspection, searches, enquires and full survey as to the correctness of each statement. Any areas, measurements or distances quoted are approximate and should not be used to value a property or be the basis of any sale or let. Floor Plans only for illustration purposes only – not to scale



