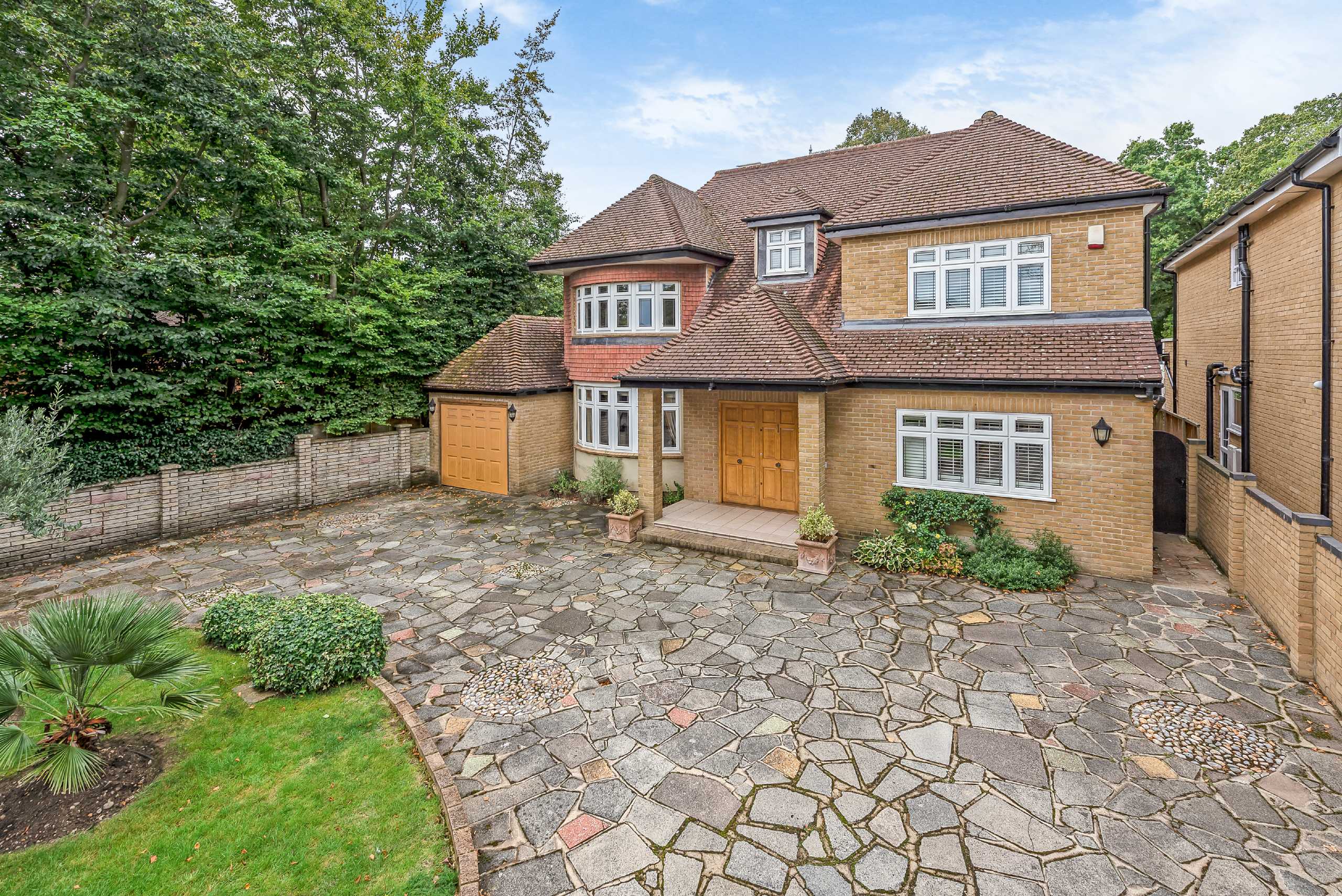Arkley Lane, Arkley
- Detached House, House
- 5
- 4
- 4
Key Features:
- Chain Free
- Gated Carriage Driveway
- Private Select Turning
- 5 Bedrooms
- 4 Bathrooms
- 4 Reception Rooms
- Wonderful Mature Rear Garden
- Garage
Description:
Entrance Hallway (8.13m x 4.37m (26'8" x 14'4"))
Guest Cloakroom
TV Room (4.04m x 3.78m (13'3" x 12'5"))
Dining Room (5.03m6max. x 3.48m)
Lounge (7.06m2max. x 5.23m2max.)
Study (2.41m x 1.70m (7'11" x 5'7"))
Kitchen/Dining Room (6.55m6max. x 5.28m4max.)
Utility Room (2.77m x 2.64m (9'1" x 8'8"))
Stairs ascend to first floor Galleried Landing
Bedroom 3 (5.33m x 4.50m (17'6" x 14'9"))
En Suite Dressing Room
En Suite Bathroom
Bedroom 4 (5.23m2max. x 3.76m4max)
Bedroom 5 (4.37m4max. x 3.48m)
Walk in wardrobes.
Bedroom 6 (3.86m x 3.56m (12'8" x 11'8"))
En Suite Shower Room
Family Bathroom
Stairs ascend to second floor landing
Master Bedroom (5.54m2max. x 5.5m1max.)
En Suite Bathroom
Bedroom 2/Reception (5.49m x 2.90m (18'0" x 9'6"))
Eaves Storage
Garage (5.36m x 2.92m (17'7" x 9'7"))
Off Street Parking for Several Cars
Landscaped Rear Garden



