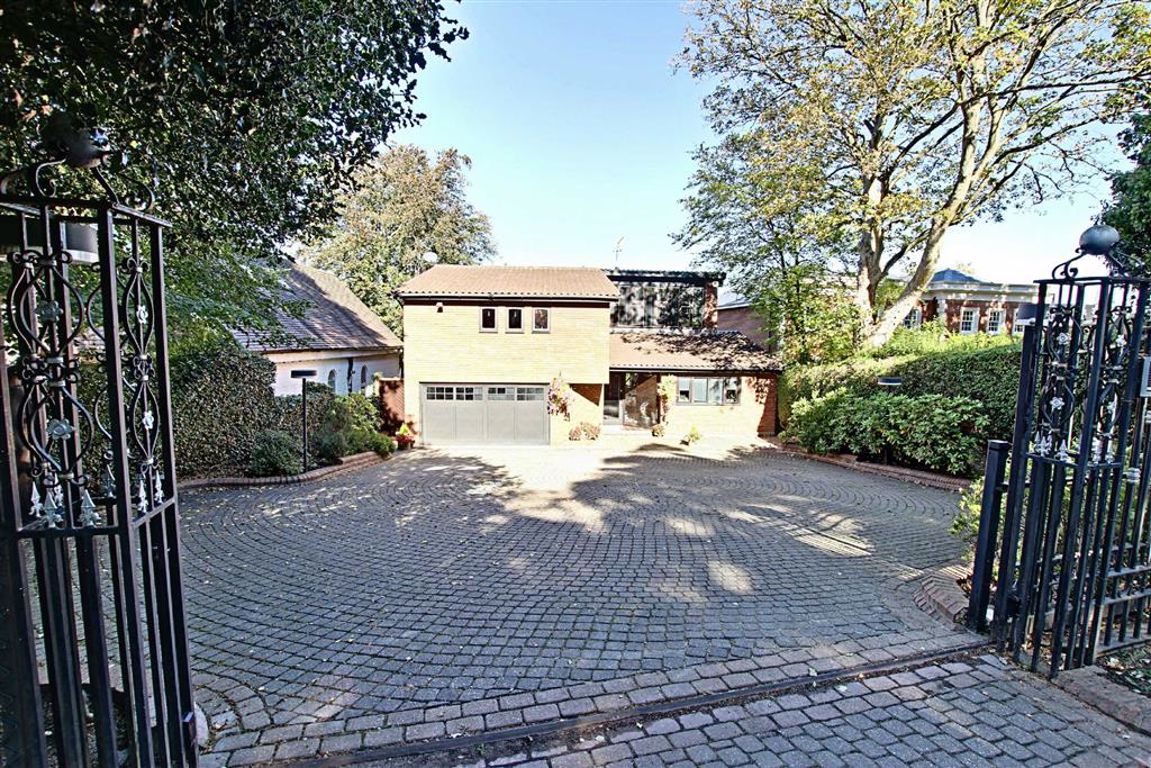Barnet Lane, Elstree, Hertfordshire
- Detached House
- 5
- 3
- 4
Key Features:
- Private and Gated
- Close to amenities and excellent schooling
- Swimming Pool
- 5 Bedrooms
- 4 Bathrooms
- Detached
- 135ft Rear Garden
Description:
AVAILABLE IMMEDIATELY. Set behind electric gates is this unique well-presented 5-bedroom architecturally designed family home situated in on of Elstree's premier roads. This bespoke home benefits from stunning features including landscaped ground with swimming pool.
Arranged on multiple levels and offering approx 3964 sq ft of living space the accommodation comprises: a welcoming and spacious entrance hallway which opens onto the dining room, steps lead down to the large double heighted sitting room with feature fire place and with doors opening onto the rear garden and the kitchen/ breakfast room. The ground floor also comprises bedroom 2 with ensuite shower room, bedroom 4 and 5, family bathroom, guest W/C and integral garage. The mezzanine level which is accessed by the feature spiral staircase is currently used as an office and the spiral staircase also allows access to the utility room. To the first floor is the generous master bedroom suite with large ensuite bathroom and shower room and bedroom 2 with ensuite bathroom. Situated on the lower ground floor is the substantial family room great for entertaining with pool table, bar area, sauna room with shower and additional storage area. There are double doors from this level that lead to the rear garden and swimming pool area.
To the exterior of the property is the large 135 ft rear landscaped garden surrounded by mature tress allowing privacy, pond, patio area, swimming pool, covered pool house with jacuzzi whirlpool and storage areas. The lower end of the garden is home to the purpose-built gazebo with BBQ pit. To the front is the gated driveway with off street parking for several cars and the integral garage.
There is excellent potential to extend the property subject to the usual planning consents.
Location: Barnet Lane is located in the prestigious and much sought-after village of Elstree which is surrounded by open countryside. Elstree had many places of worship and shopping facilities. There is an excellent choice of local schooling within the area, both in the state and private sector while numerous transport links are within easy access - Elstree & Borehamwood Station offers a fast-direct service into London King's Cross St Pancras and the M1, M25 and A(1)M are nearby too.
Kitchen
Dining room
Living Room
Bedroom 4
Bedroom 3
En suite
Bedroom 5
Study
First Floor
Master Bedroom
En suite
Bedroom 2
En suite
Basement
Games room
Sauna
Garage
The agent has not tested any apparatus, equipment, fixtures, fittings or services and so, cannot verify they are in working order, or fit for their purpose. Neither has the agent checked the legal documentation to verify the leasehold/freehold status of the property. The buyer is advised to obtain verification from their solicitor or surveyor. Also, photographs are for illustration only and may depict items which are not for sale or included in the sale of the property, All sizes are approximate. All dimensions include wardrobe spaces where applicable.
Floor plans should be used as a general outline for guidance only and do not constitute in whole or in part an offer or contract. Any intending purchaser or lessee should satisfy themselves by inspection, searches, enquires and full survey as to the correctness of each statement. Any areas, measurements or distances quoted are approximate and should not be used to value a property or be the basis of any sale or let. Floor Plans only for illustration purposes only – not to scale



