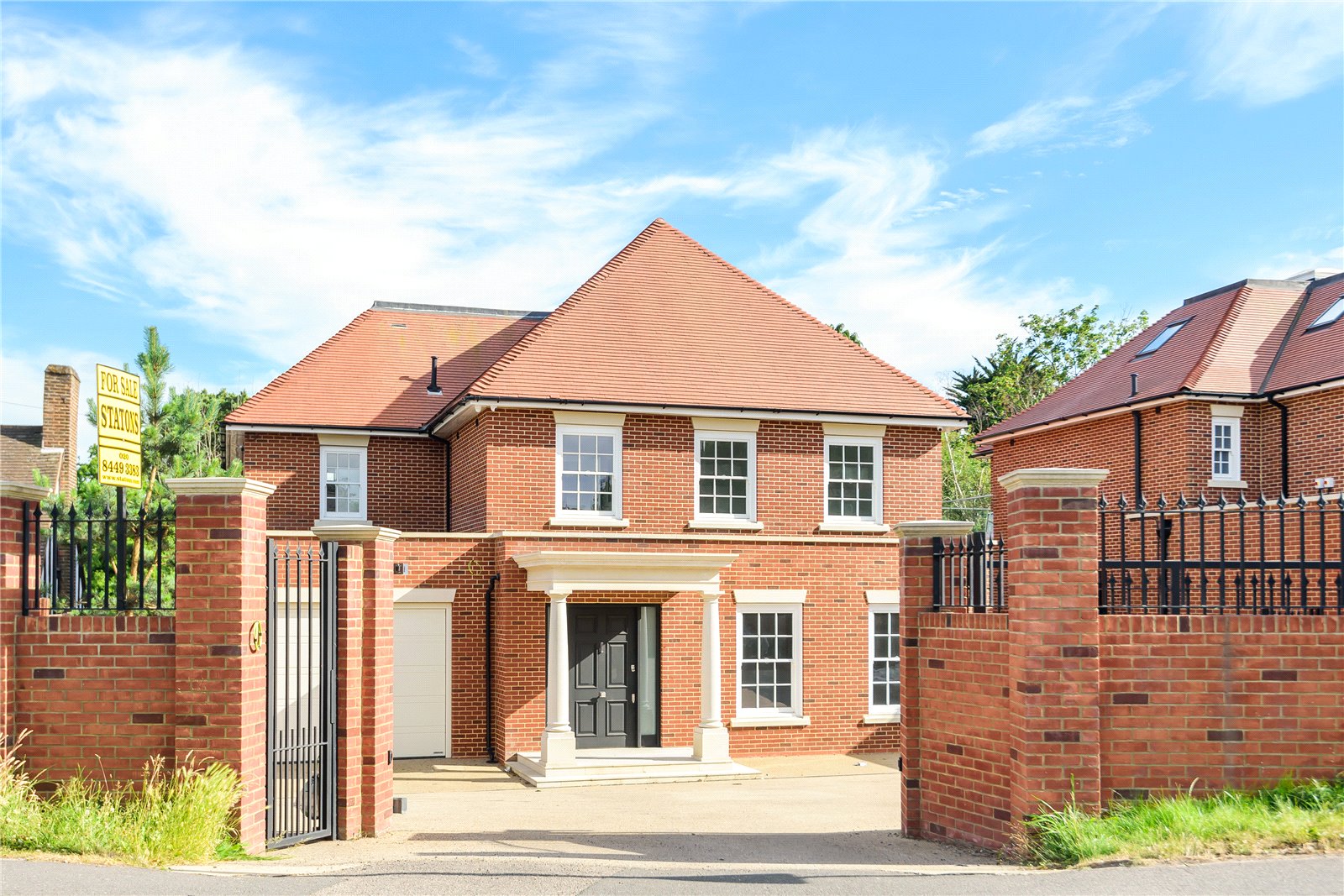Barnet Road, Arkley
- Detached House, House
- 6
- 3
- 6
Description:
*** CHAIN FREE *** We are delighted to offer for sale this luxurious detached family home set on a generous plot in the heart of Arkley. This substantial executive property (5,711 sq ft in total) sits behind security gates on a south facing plot and consists of 6 generous double bedrooms all with en suite facilities, the principal bedrooms also boasts a wonderful dressing room. The property offers impressive accommodation throughout, arranged over 4 floors, with high ceilings and the design emphasis on stylish living. This beautiful house offers spacious, versatile rooms including hallway, drawing/TV room, a stunning 'Poggenpohl' fully fitted kitchen/dining/reception room, utility area, guest cloakroom & shower room, games room and gym, all with an exceptional finish. Externally the front drive allows parking for numerous vehicles, access to the double integral garage and a vast patio area leading out to the rear garden.
Enjoying a semi-rural location yet located on the fringes of Barnet which provides a good range of shopping facilities including the Spires shopping centre and an excellent selection of restaurants. The area has renowned schooling both state and private including Haberdashers' Aske's, Belmont/Mill Hill School, QE Boys and QE Girls. High Barnet tube station (Northern Line) is approximately 1.4 miles away and New Barnet mainline station is the nearest over ground station. The M25, A1 and M1 are also accessible. Central London is approximately 10 miles away and Brent Cross shopping centre approximately 5 miles away.
Council Tax Band: G
Local Authority: Barnet Council
LOWER GROUND FLOOR
Reception Room (9.45m x 9.25m (31'0" x 30'4"))
Bedroom 6 (6.70m x 4.32m (22' x 14'2"))
Dressing Room
En-Suite
GROUND FLOOR
Entrance Hall
Family Room (5.46m x 5.46m (17'11" x 17'11"))
Guest WC
Kitchen/Dining Room (14.07m x 6.58m (46'2" x 21'7"))
FIRST FLOOR
Landing
Bedroom 3 (8.53m x 5.66m (28' x 18'7"))
Dressing Room
En-Suite
Bedroom 4 (7.16m x 3.68m (23'6" x 12'1"))
En-Suite
Bedroom 5 (7.47m x 3.58m (24'6" x 11'9"))
En-Suite
SECOND FLOOR
Landing
Master Bedroom (10.50m x 4.90m (34'5" x 16'1"))
Dressing Room
En-Suite
Bedroom 2 (6.48m x 3.53m (21'3" x 11'7"))
En-Suite
EXTERIA
Rear Garden (18.24m x 13.18m (59'10" x 43'3"))
Garage (6.07m x 4.50m (19'11" x 14'9"))



