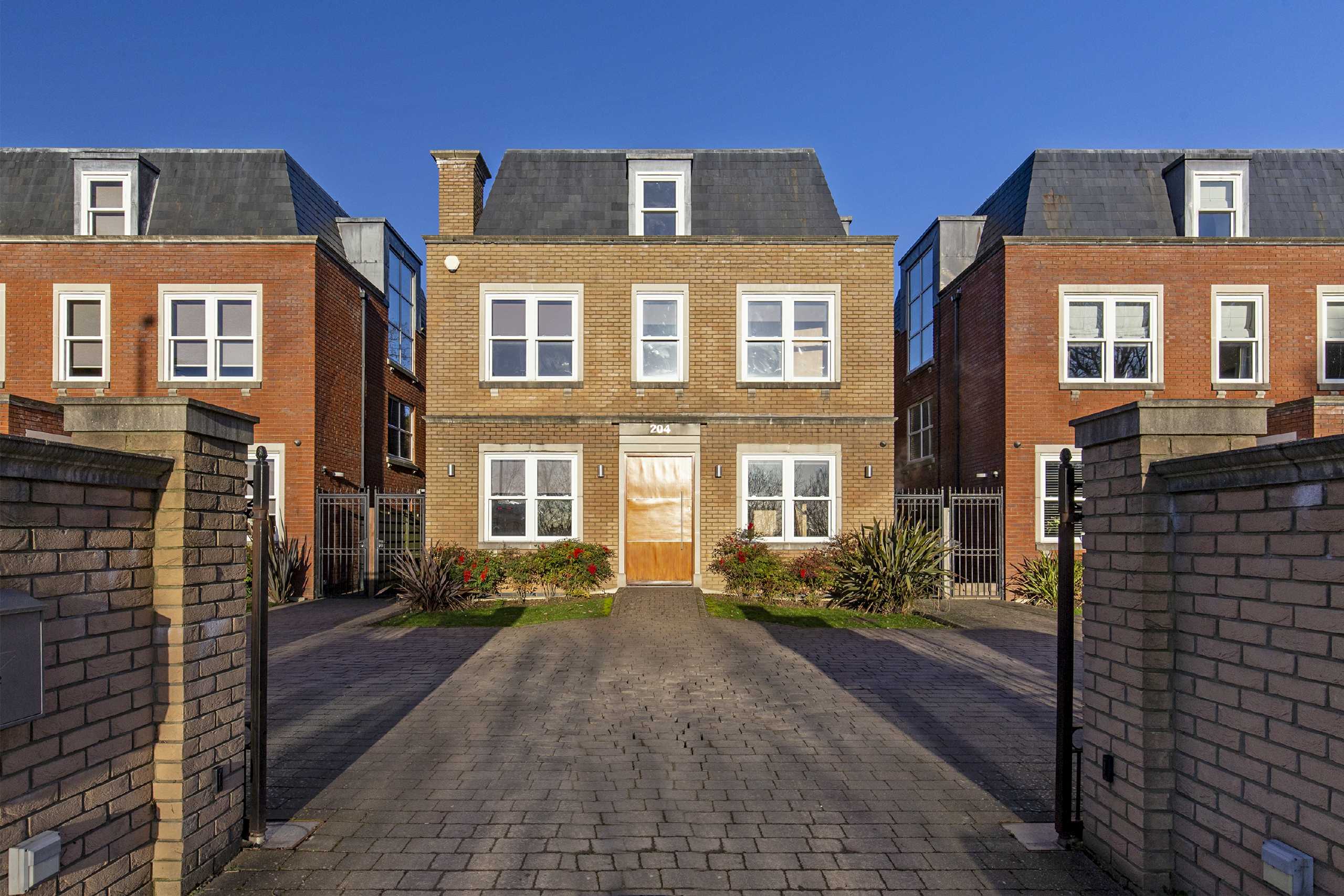Barnet Road, Arkley
- Detached House, House
- 5
- 3
- 4
Key Features:
- Sole Agents
- When showing Arkley Valley below are various points worth mentioning. The vendor will provide a more detailed specification:
- Kitchen/dinner Italian kitchen, Siemens appliances which include 2 x oven, coffee machine, microwave and wine cooler (not Siemens), induction hob. + all integrated appliances.
- Tiled floor, under floor heating, concertina doors to garden.
- Utility washer/dryer and water softener.
- Lounge Feature fire place with limestone surround
- TV room wired for surround sound
- Mood lighting throughout. Doors, stairs and flooring walnut. Cat 6 cabling. In house music system throughout.
- Alarm and CCTV cameras
- Bathrooms Duravit with under floor heating. High specification
- Master Bedroom will have an ipod docking station.
- Solar paneling.
- Gated.
Description:
Set in this exclusive gated courtyard development of three superior detached homes with panoramic green belt views, we are delighted to offer for sale this stunning family residence. The property has been built to an extremely high specification and benefits from well planned, bright and spacious accommodation throughout.
GROUND FLOOR
Hallway
Reception Room (7.10m x 4.37m (23'4" x 14'4"))
Guest WC
Study (4.37m x 2.95m (14'4" x 9'8"))
Kitchen/Dining Room (8.33m x 6.63m (27'4" x 21'9"))
Utility Room (2.72m x 1.83m (8'11" x 6'0"))
FIRST FLOOR
Landing
Master Bedroom (6.25m x 3.96m (20'6" x 13'))
En-Suite
Office/Dressing Room (4.34m x 3.76m (14'3" x 12'4"))
Bedroom 4 (4.72m x 3.12m (15'6" x 10'3"))
Bedroom 5 (5.08m x 3.35m (16'8" x 11'))
Bathroom
SECOND FLOOR
Landing
Bedroom 2 (4.62m x 4.45m (15'2" x 14'7"))
En-Suite
Dressing Room (1.80m x 1.55m (5'11" x 5'1"))
Bedroom 3 (4.24m x 4.10m (13'11" x 13'5"))
En-Suite
EXTERIOR
Rear Garden (14.02m)
Garage (5.00m x 2.80m (16'5" x 9'2"))
New room



