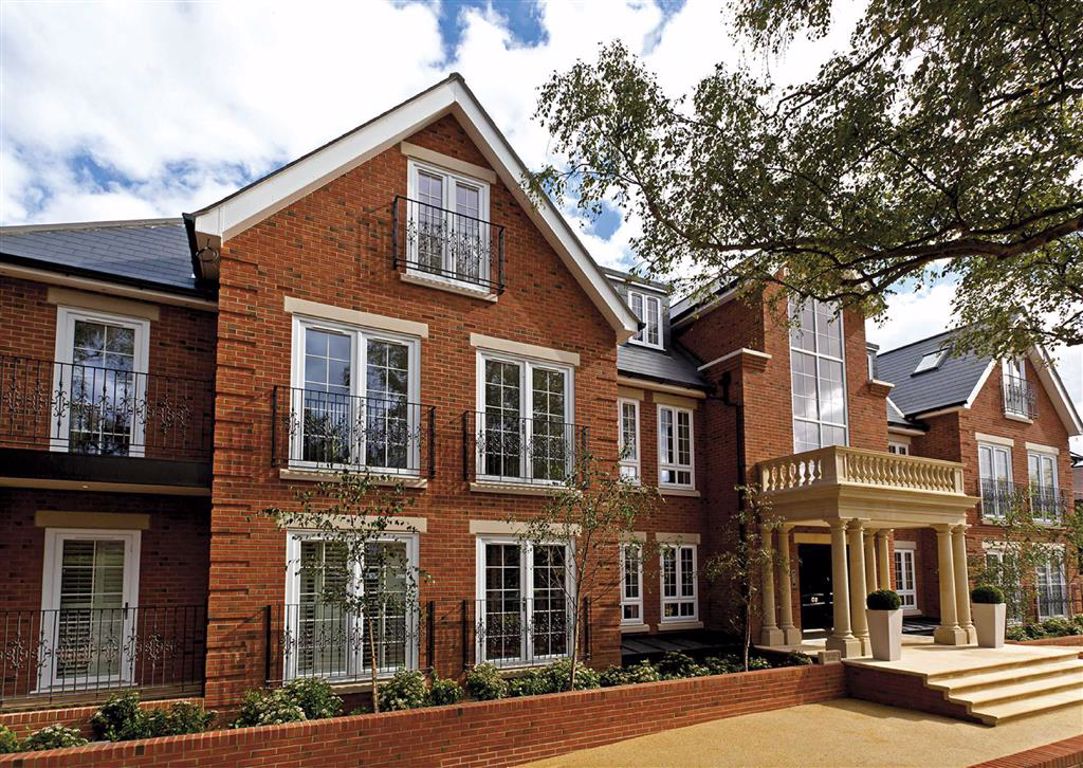Bayview House, Enfield
- Flat / Apartment
- 3
- 3
- 2
Key Features:
- Sole Agents
- Beautiful Ground Floor Purpose Built Garden Apartment
- 3 Double Bedrooms
- Spacious Lounge/Dining Room
- Orangery
- Private Rear Garden & Patio
- Secure Underground Parking Space
- Lift
Description:
A beautiful ground floor purpose built garden apartment benefitting from a spacious reception entrance hallway leading to three double bedrooms, two en-suite bathrooms plus guest cloakroom, fully fitted designer kitchen with Integrated Miele Appliances with separate utility room, a spacious lounge/dining room with direct access to the orangery that leads onto a private rear garden and patio.
Further features include:-
Individually designed kitchen by The WoodWorks *Full range of Miele appliances
* Underfloor heating * Luxurious bathroom suite by CP Hart
* Porcelain tiles by Porcelenosa * Video entryphone system to control front gates
* Lutron mood lighting * CAT5 wiring throughout
Secure underground parking space accessed via a heated ramp
* Further Parking Space * Lift access to all floors.
Approach:- Bayview House is located on Uplands Park Road which is directly off The Ridgeway and Chase Ridings in Enfield. The apartment is reached via the pedestrian or vehicular secure gated entrance which in turn leads to the communal areas of Bayview House.
Location:- Situated on one of Enfields premier roads, tree lined and verdant, Bayview House is a short walk to the town centre or Enfield Chase over-ground station (only 25 minutes to Moorgate), Oakwood Underground station ( PiccadillyLine) is also close by, Boutiques, bars, cafes and restaurants mix with high street brands, local shops and markets, creating a wonderful community atmosphere. Leisure facilities including a David Lloyd and Virgin gym are within a short distance, whilst green open spaces, canals and parks are a plenty, not to mention many golf courses within the locality.
For more properties for sale in Hadley Wood please call our Hadley Wood Estate Agents 0208 440 9797 .
Reception Room (22'6 x 20'7 (6.86m x 6.27m))
Conservatory (12'10 max. x 18'9 (3.91m max. x 5.72m))
Kitchen (11'6 x 12'8 (3.51m x 3.86m))
Master Bedroom (28'1 x 17'8 (8.56m x 5.38m))
En Suite Bathroom
Bedroom 2 (17'4 x 11'2 (5.28m x 3.40m))
En Suite Shower Room
Bedroom 3 (14'5 x 9'6 (4.39m x 2.90m))
Shower Room
Balcony (3'4 x 8'6 (1.02m x 2.59m))
Rear Garden (42'11 x 23'8 (13.08m x 7.21m))
The agent has not tested any apparatus, equipment, fixtures, fittings or services and so, cannot verify they are in working order, or fit for their purpose. Neither has the agent checked the legal documentation to verify the leasehold/freehold status of the property. The buyer is advised to obtain verification from their solicitor or surveyor. Also, photographs are for illustration only and may depict items which are not for sale or included in the sale of the property, All sizes are approximate. All dimensions include wardrobe spaces where applicable.
Floor plans should be used as a general outline for guidance only and do not constitute in whole or in part an offer or contract. Any intending purchaser or lessee should satisfy themselves by inspection, searches, enquires and full survey as to the correctness of each statement. Any areas, measurements or distances quoted are approximate and should not be used to value a property or be the basis of any sale or let. Floor Plans only for illustration purposes only – not to scale



