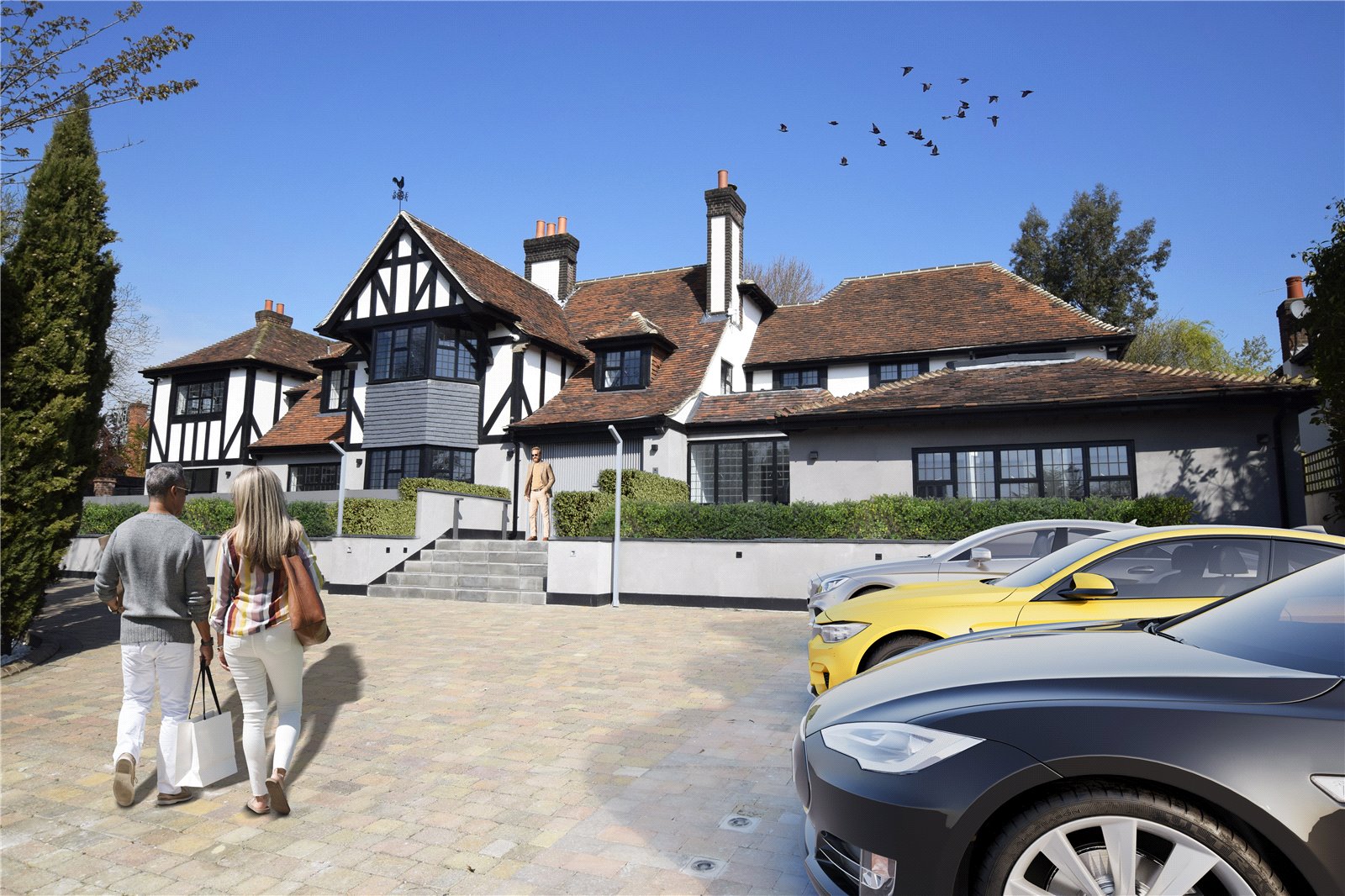Beech Hill Avenue, Hadley Wood
- Flat / Apartment
- 3
- 1
- 3
Key Features:
- New Development by the award-winning Kalyvides Partnership
- Select Development of 3 Exclusive Boutique Apartments
- Superb Specification
- Highly Sought-After Area
- Two Automated Gated Entrances
- Secure Resident Parking
- Meticulously Landscaped Private Gardens
- Ground Rent: Peppercorn
Description:
APARTMENT 1
This beautifully proportioned 122 sqm (1,330sqft) ground floor apartment has a south westerly aspect. The accommodation includes three double bedrooms with integrated illuminated wardrobes, a fully fitted ensuite shower room to the principle bedroom with a south facing bay window, complimented with a large common bathroom.
The unit benefits from a comprehensively fitted naturally lit kitchen and utility room. The grand through living/ dining room enjoys double aspect with direct access to the secure south-facing amenity terrace to the front forecourt.
To the rear the private lawn and paved garden areas are accessed via a set of full height double glazed aluminium glazed living room doors. The space incorporates living and dining areas focused on a central feature gas fire.
Local Authority: Enfield
Council Tax: TBC
Share Of Freehold
Ground Rent: Peppercorn
Living/ Dining Room (9.20m x 3.78m (30'2" x 12'5"))
Kitchen (3.48m x 2.80m (11'5" x 9'2"))
Utility Room (2.95m x 1.37m (9'8" x 4'6"))
Bathroom (2.95m x 2.06m (9'8" x 6'9"))
Principle Bedroom (4.37m x 4.10m (14'4" x 13'5"))
Principle Ensuite Bathroom (2.57m x 1.45m (8'5" x 4'9"))
Bedroom 2 (4.60m x 3.07m (15'1" x 10'1"))
Bedroom 2 Ensuite Bathroom (2.50m x 1.37m (8'2" x 4'6"))
Bedroom 3 (2.95m x 2.80m (9'8" x 9'2"))



