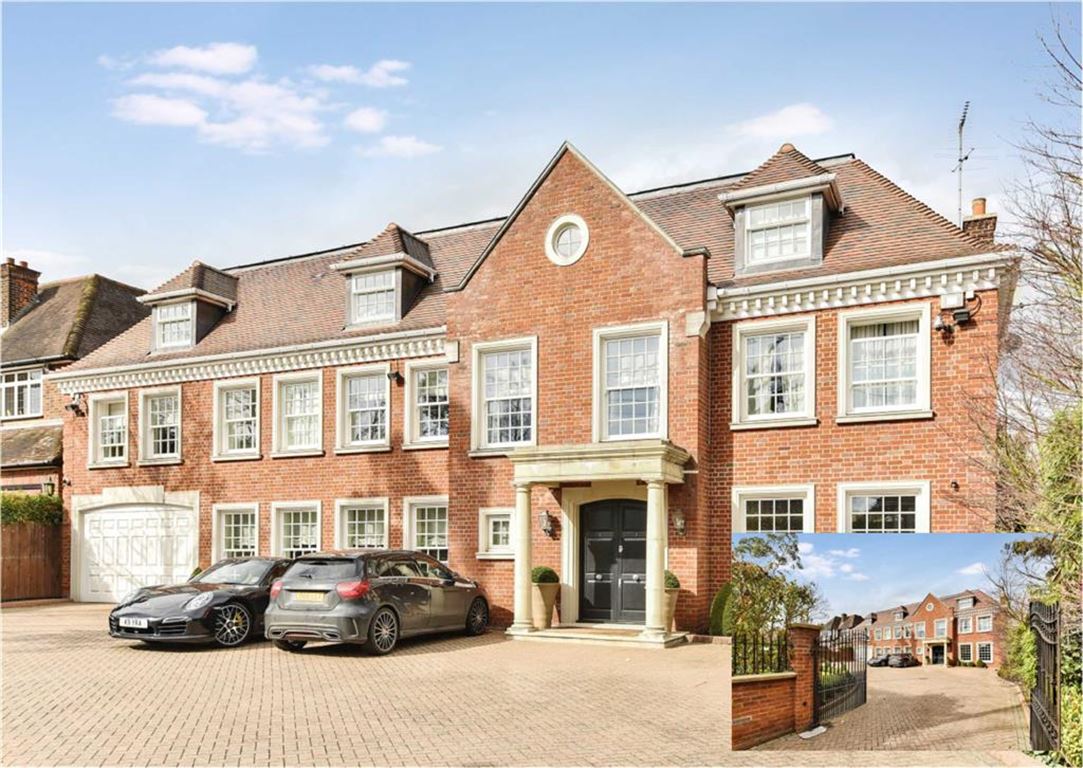Beech Hill, Hadley Wood, Hertfordshire
- Detached House
- 7
- 5
- 6
Key Features:
- Sole Agents
- Grandiose Neo Georgian Family Residence
- Gated Carriage Driveway
- 7 Bedrooms
- 6 Bathrooms
- 4 Reception Rooms
- Double Garage
- Beautifully Landscaped Garden
Description:
A grandiose Neo Georgian family Residence positioned in the areas most prolific road Beech Hill approached via a gated carriage driveway providing parking for numerous vehicles.
As you enter the property you instantly get that feeling of elegance with a view of a bespoke cantilever staircase with exquisite wrought iron work and solid oak hand rails. This leads to a formal through lounge opening onto the every day family room. The formal dining room is of a superb size and will accommodate a large family's requirements to entertain on a grand scale. The kitchen/breakfast room and orangery offer diverse living while being fitted to a high standard with a modern yet contemporary kitchen and plush high quality appliances that are integrated such as Gaggenau and Miele. To complete the ground floor accommodation you will find two guest WC's, a large utility room, store, integral access to a double garage with electric door.
To the first floor the grandeur continues with a galleried landing leading to four suites. The master suite is accessed via double doors leading to a sumptuous en suite leading to a fully fitted dressing room. Bedroom two also has a dressing room leading to en suite shower room. Bedrooms three and four also have either a en suite shower room bathroom or bathroom.
The second floor has a completely flexible use and has a further suite with dressing room and en suite, a further TV room/bedroom and gym/bedroom with a en suite wet/steam room.
The rear garden is beautifully landscaped with shrubs and plants to the borders. There is a pathway with a pagoda leading to the rear of the garden. Just of the rear patio is bespoke garden room with bespoke fitted BBQ/kitchen facility that can be used all year round and can be opened up in the summer due to bespoke sliding doors on three sides.
Perfectly located within easy distance to Hadley Wood mainline station (which offers a regular service into Moorgate and Kings Cross with a journey time of approximately 30 minutes), local shops, which include restaurants, a hairdressers, a newsagents and a health club. Cockfosters underground station (Piccadilly Line) is approximately 3 miles away as is junction 24 of the M25, which provides a link to all major motorways land to all London airports. Hadley Wood golf course and tennis club are also within walking distance and educational facilities in the area include Stormont, Lochinver, St Johns, Haberdashers' Aske's for Boys and Haberdashers' Aske's for Girls, Mill Hill School, Aldenham, Belmont, Dame Alice Owen, Haileybury, Queenswood and Queen Elizabeth's Girls and Boys Schools.
For more properties for sale in Hadley Wood please call our Hadley Wood team 0208 440 9797 .
Guest Cloakroom
Reception Room (33'5 x 14'3 (10.19m x 4.34m))
Dining Room (23'1 x 17'5 (7.04m x 5.31m))
Family Room (17' x 11'1 (5.18m x 3.38m))
Kitchen (20'6 max. x 14'9 (6.25m max. x 4.50m))
Conservatory (28'1 max. x 21'10 max. (8.56m max. x 6.65m max.))
Utility
Separate WC
FIRST FLOOR:-
Master Bedroom (22' x 13'11 (6.71m x 4.24m))
En Suite Bathroom
En Suite Dressing Room
Bedroom 3 (16'5 x 14'10 (5.00m x 4.52m))
En Suite Shower Room
En Suite Dressing Room
Bedroom 4 (17'6 x 14'5 (5.33m x 4.39m))
En Suite Shower Room
Bedroom 5 (15'7 x 11'7 (4.75m x 3.53m))
En Suite Bathroom
SECOND FLOOR:-
Bedroom 2 (21'2 max. x 15'9 (6.45m max. x 4.80m))
En Suite Bathroom
En Suite Dressing Room
Gym/Bedroom 6 (21'11 into bay x 15'11 max. (6.68m into bay x 4.85m max.))
En Suite Wet Room
TV Room/Bedroom 7 (18'11 max. x 13'2 into bay (5.77m max. x 4.01m into bay))
EXTERIOR:-
Rear Garden (Approx. 213'3 x 79'4 (Appro x 0.00m 65.00m x 24.18m))
Garden Room 1 (24'7 x 13' (7.49m x 3.96m))
Garden Room 2 (18'2 x 12'10 (5.54m x 3.91m))
Garage (20'10 x 14'10 (6.35m x 4.52m))
The agent has not tested any apparatus, equipment, fixtures, fittings or services and so, cannot verify they are in working order, or fit for their purpose. Neither has the agent checked the legal documentation to verify the leasehold/freehold status of the property. The buyer is advised to obtain verification from their solicitor or surveyor. Also, photographs are for illustration only and may depict items which are not for sale or included in the sale of the property, All sizes are approximate. All dimensions include wardrobe spaces where applicable.
Floor plans should be used as a general outline for guidance only and do not constitute in whole or in part an offer or contract. Any intending purchaser or lessee should satisfy themselves by inspection, searches, enquires and full survey as to the correctness of each statement. Any areas, measurements or distances quoted are approximate and should not be used to value a property or be the basis of any sale or let. Floor Plans only for illustration purposes only – not to scale



