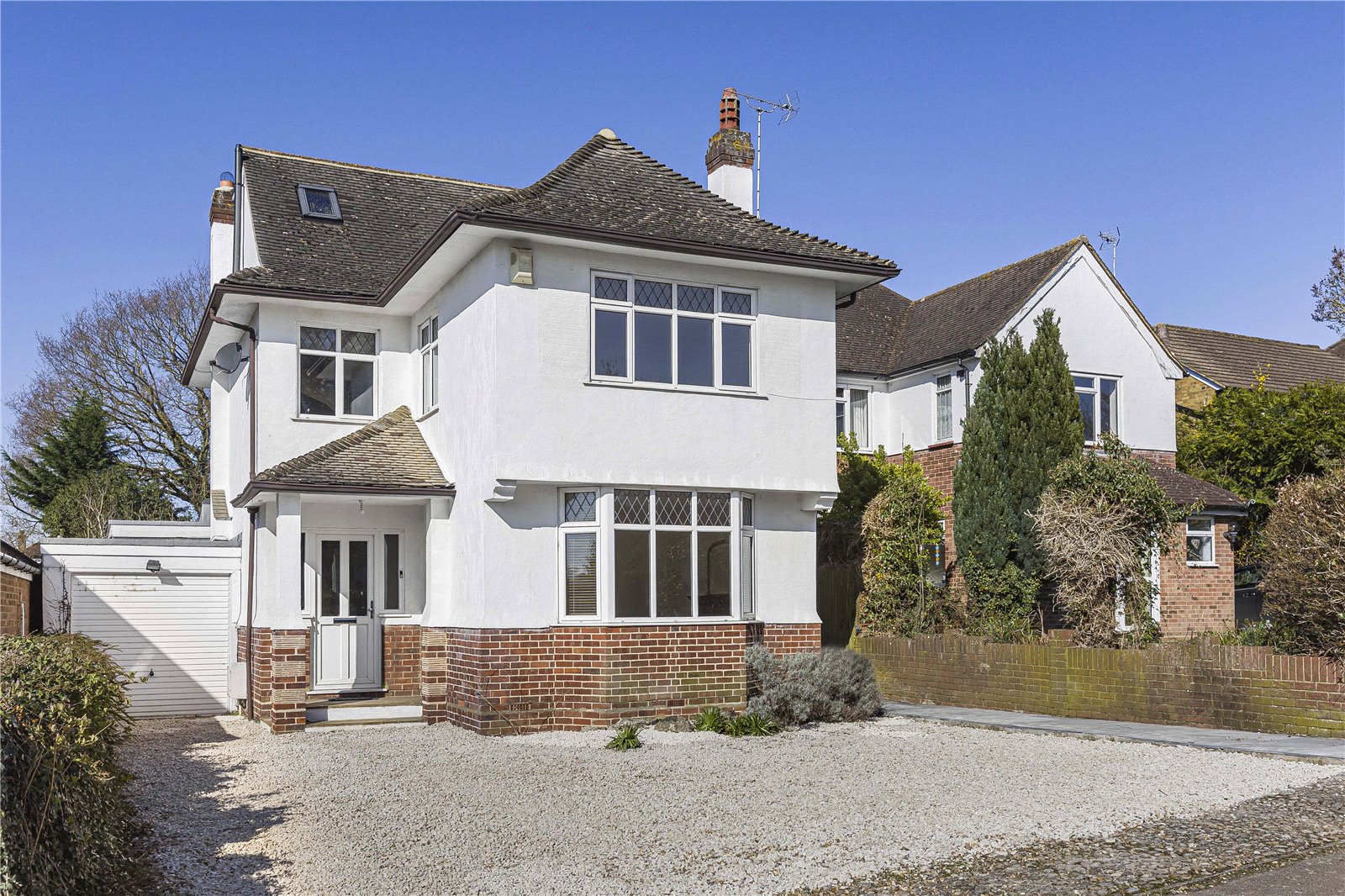Bluebridge Road, Brookmans Park
- Detached House, House
- 4
- 3
- 2
Key Features:
- Detached
- No Onward Chain
- Garage
- Off street Parking
- Four Bedrooms
- Two Bathrooms
- Three Reception Rooms
Description:
Offered for sale with NO ONWARD CHAIN is this fabulous four bedroom detached residence offers circa 1966 sq ft of versatile accommodation arranged over three floors.
To the ground floor there is a spacious hallway, three reception rooms, German kitchen, store room and guest wc. On the first floor there are three bedrooms and a family bathroom. On the second floor is the spacious principal bedroom with en suite facilities.
Features of this fabulous home include
-Solid Ash and glass staircase
-Solid oak floor downstairs
-Premium German Kitchen with mood lighting
-Two open fireplaces
-Art Deco designer polished steel fire place in living room.
Situated a short distance from the village centre, where there are a variety of excellent local shops including traditional butchers, bakers and fishmongers as well as post office and restaurants. Brookmans Park mainline rail station provides a direct link into London Moorgate and Kings Cross via Finsbury Park (approximately 37 minutes)
Welwyn & Hatfield
Council Tax Band G
Hallway (3.96m x 2.72m (13' x 8'11"))
Living Room (3.94m x 3.80m (12'11" x 12'6"))
Kitchen (5.49m x 2.16m (18'0" x 7'1"))
Dining Room (5.74m x 2.16m (18'10" x 7'1"))
Sitting Room (7.77m x 3.86m (25'6" x 12'8"))
- (2.26m x 1.83m (7'5" x 6'0"))
Garage (3.12m x 2.36m (10'3" x 7'9"))
Downstairs WC
First Floor
Bedroom 2 (3.80m x 3.53m (12'6" x 11'7"))
Bedroom 3 (4.04m x 3.96m (13'3" x 13'))
Bedroom 4 (3.30m x 2.34m (10'10" x 7'8"))
Ensuite
Second Floor
Bedroom 1 (4.98m x 4.70m (16'4" x 15'5"))
Ensuite



