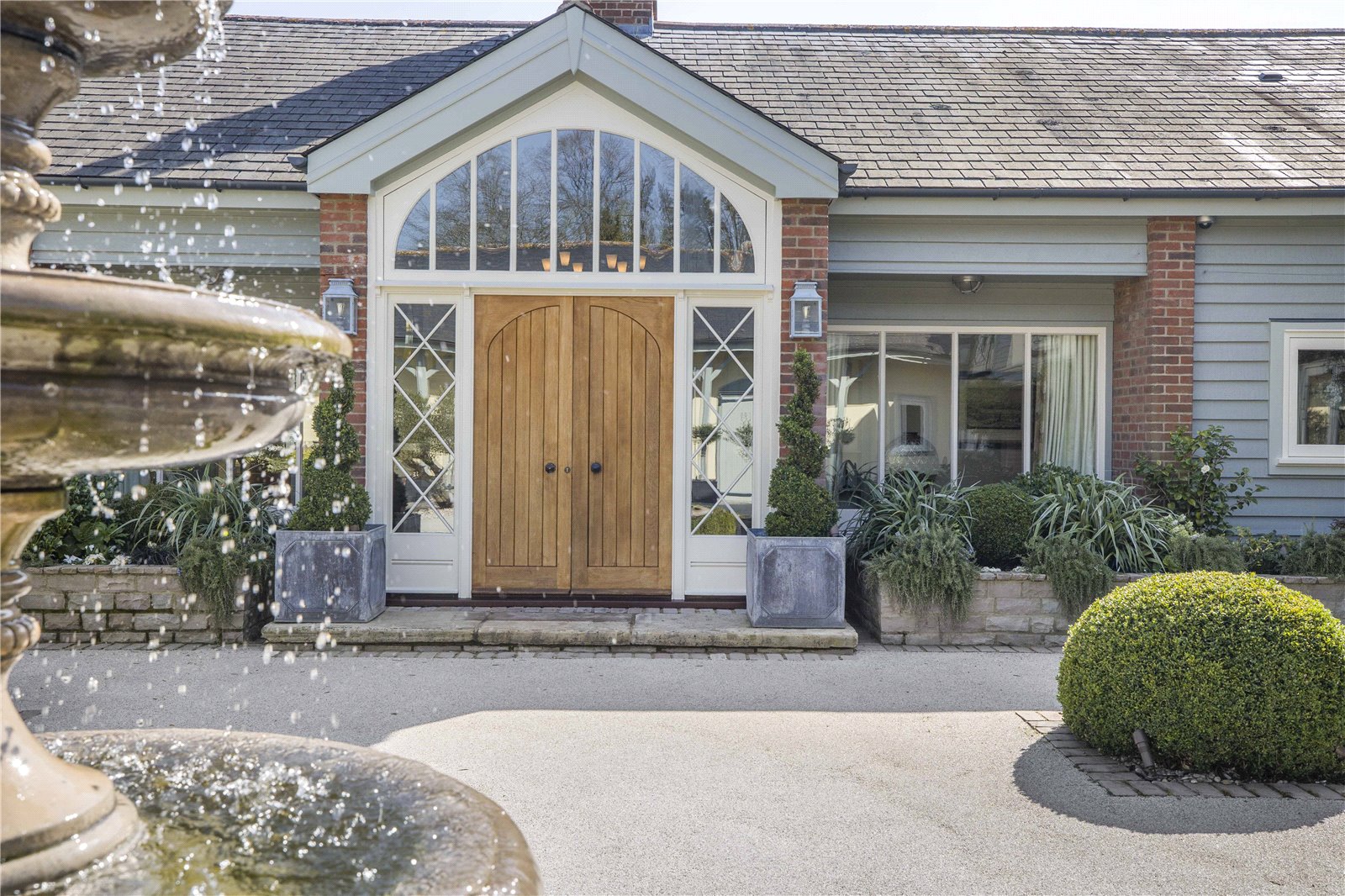Brickendon Lane, Brickendon
- Detached House, House
- 6
- 3
- 5
Key Features:
- Private Setting in 8.5 Acres Including Paddock and Grazing Land
- Sweeping Driveway With Electric Wooden Gates
- Central Courtyard
- 3 Reception Rooms
- 6 Bedrooms
- 8 Bathrooms
- Indoor Swimming Pool & Sauna
- Gymnasium/Self Contained Annex
- Tennis Court
- Contact Paul R Brown Prime Sales to view 07867510540
Description:
Located at the end of a private driveway, behind large wooden electric gates is a sweeping driveway leading to a secluded courtyard entrance of this wonderful and elegant Boston New England Style Home, built circa 1995. The property stands on approximately 8.5 acres and includes a central courtyard, landscaped gardens, pond, paddock and grazing land. Excellent indoor and outdoor leisure facilities. The home enjoys stunning countryside panoramic views and is a short distance from the local bustling historic town of Hertford for shopping and recreation. Local facilities include shopping, recreation, country walks, equestrian centres, Golf Courses, and Exceptional Schools including Haileybury, Queenswood, St Josephs in the Park and Heathmount.
Set in the delightful and desirable village of Brickendon, the property is surrounded by glorious greenbelt countryside and yet is well placed for road and rail links into London including the local Bayford to Moorgate in 40 mins. Other Stations within 10 – 15 mins drive from Brickendon include Broxbourne to London Liverpool St from 25 mins. Hatfield to London Kings Cross 25mins. Access to the M25 junction 25, A1 Hatfield and A10 are 10 – 15 mins drive. Heathrow, Stansted and Luton Airports are within approx. 45 mins drive.
Reception Hallway
Kitchen/Super Room (12.67m x 9.88m (41'7" x 32'5"))
Larder
Utility Room (4.24m x 3.48m (13'11" x 11'5"))
Sitting Room (4.85m x 4.27m (15'11" x 14'0"))
Lounge (5.54m x 5.03m (18'2" x 16'6"))
Study (4.85m x 3.43m (15'11" x 11'3"))
Bedroom 2 (5.08m x 4.34m (16'8" x 14'3"))
En Suite Bathroom
Wine Cellar
Guest Cloakroom
FIRST FLOOR:-
Principal Bedroom (7.14m x 5.08m (23'5" x 16'8"))
En Suite Bathroom
Dressing Room/Bedroom 6 (3.86m x 3.56m (12'8" x 11'8"))
Bedroom 3 (4.62m x 3.05m (15'2" x 10'0"))
Bedroom 4 (5.18m x 3.10m (17' x 10'2"))
En Suite Shower Room
Bedroom 5 (3.86m x 3.63m (12'8" x 11'11"))
En Suite Shower Room
Study Area (4.34m x 1.98m (14'3" x 6'6"))
Family Bathroom
LEISURE AREA:-
Swimming Pool (14.70m x 8.33m (48'3" x 27'4"))
Changing Room With Shower & WC
Sauna
Gym (11.05m x 5.05m (36'3" x 16'7"))
Gym Kitchen
Gym Cloakroom
Plant Room (6.45m x 5.08m (21'2" x 16'8"))
EXTERIOR:-
Garage 1 (5.90m x 4.65m (19'4" x 15'3"))
Garage 2 (5.80m x 4.65m (19'0" x 15'3"))
Store (4.67m x 2.90m (15'4" x 9'6"))
Loft Area Above Kitchen/Super Room With Planning Permission To Convert to Bedroom & En Suite (12.80m x 4.57m (42' x 15'))



