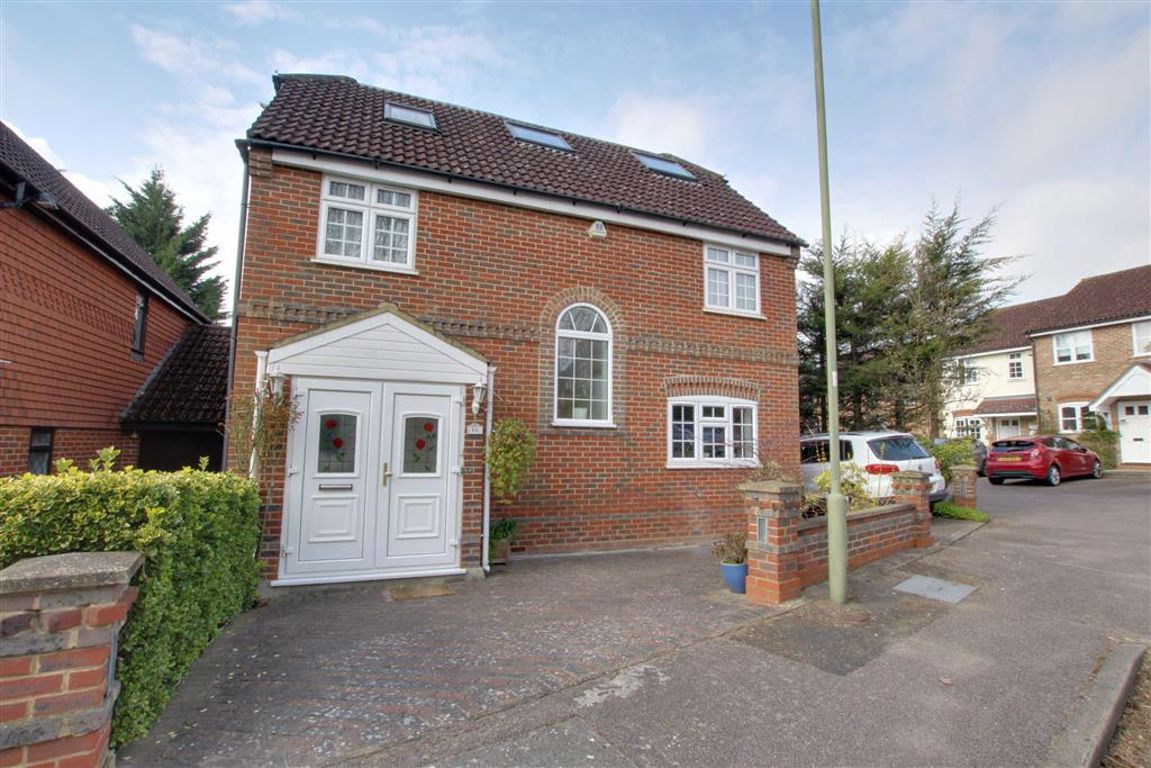Cheriton Close, Cockfosters, Herts
- House
- 5
- 3
- 3
Key Features:
- Sole Agents
- Detached Family Home
- Situated In The Highly Sought After Hadley Park Estate
- Extended & Remodelled
- Offers Open Plan Living To The Ground Floor & Flexible Accommodation Upstairs
- 5 Bedrooms
- 3 Bathrooms
- 3 Reception Rooms
- Landscaped Rear Garden
- Two Decking Areas
Description:
This detached five bedroom family home is situated in the highly sought after Hadley Park Estate. The home has been extended and remodelled and offers open plan living to the ground floor with flexible and versatile accommodation upstairs.
As you enter the property the hallway leads to the main living room and a guest WC. The open plan super room has a beautifully appointed kitchen with granite worktops and a range of integrated appliances. The living space consists of two separate seating areas and a large formal dining area. There is also access to a converted garage that is currently used as a gym. Two sets of bi-folding doors are to the rear of the super room, one leads to the garden and decked patio and the other takes you to a bright and spacious conservatory.
To the first floor there are four bedrooms and a family bathroom that has been finished to a high standard. One of the bedrooms is currently used as a home office. The principle suite is also on this floor and has the benefit of a modern walk in en suite shower room.
To the second floor there is a studio which has a lovely sitting area, kitchenette and sleeping area with a push out 'Velux' balcony. To complete this floor there is also an en suite with a walk in shower, WC and wall mounted sink.
The rear garden is nicely landscaped, has an array of shrubs and plants to the borders and is manly laid to lawn. The garden has two decking areas, one directly is to the rear of the house and another to the rear of the garden, perfect for outdoor dining and entertaining.
To the front of the home there is a block paved driveway which allows parking for a few vehicles.
Location:- The property is ideally located for all members of the family within easy reach of Cockfosters tube station (Piccadilly line) and the wide variety of local shops on the parade. Local schools include Trent Primary school, Southgate Secondary school, JCOS and East Barnet School.
For more properties for sale in Hadley Wood please call our Hadley Wood Estate Agents 0208 440 9797 .
Guest Cloakroom
Reception Room (25'3 x 22'3 (7.70m x 6.78m))
Conservatory (10'6 x 9'5 (3.20m x 2.87m))
Kitchen (12'4 x 9'11 (3.76m x 3.02m))
Coverted Garage/Gym (15'8 x 8'2 (4.78m x 2.49m))
FIRST FLOOR:-
Bedroom 1 (19'6 x 9'6 (5.94m x 2.90m))
En Suite Shower Room
Bedroom 2 (19'7 x 7'3 (5.97m x 2.21m))
Bedroom 3 (9'11 x 9'5 (3.02m x 2.87m))
Bedroom 4 (10'6 x 6'5 (3.20m x 1.96m))
Family Bathroom
SECOND FLOOR:-
Bedroom 4/Studio (25'3 x 23' (7.70m x 7.01m))
EXTERIOR:-
Rear Garden (47' x 25'6 (14.33m x 7.77m))
The agent has not tested any apparatus, equipment, fixtures, fittings or services and so, cannot verify they are in working order, or fit for their purpose. Neither has the agent checked the legal documentation to verify the leasehold/freehold status of the property. The buyer is advised to obtain verification from their solicitor or surveyor. Also, photographs are for illustration only and may depict items which are not for sale or included in the sale of the property, All sizes are approximate. All dimensions include wardrobe spaces where applicable.
Floor plans should be used as a general outline for guidance only and do not constitute in whole or in part an offer or contract. Any intending purchaser or lessee should satisfy themselves by inspection, searches, enquires and full survey as to the correctness of each statement. Any areas, measurements or distances quoted are approximate and should not be used to value a property or be the basis of any sale or let. Floor Plans only for illustration purposes only – not to scale



