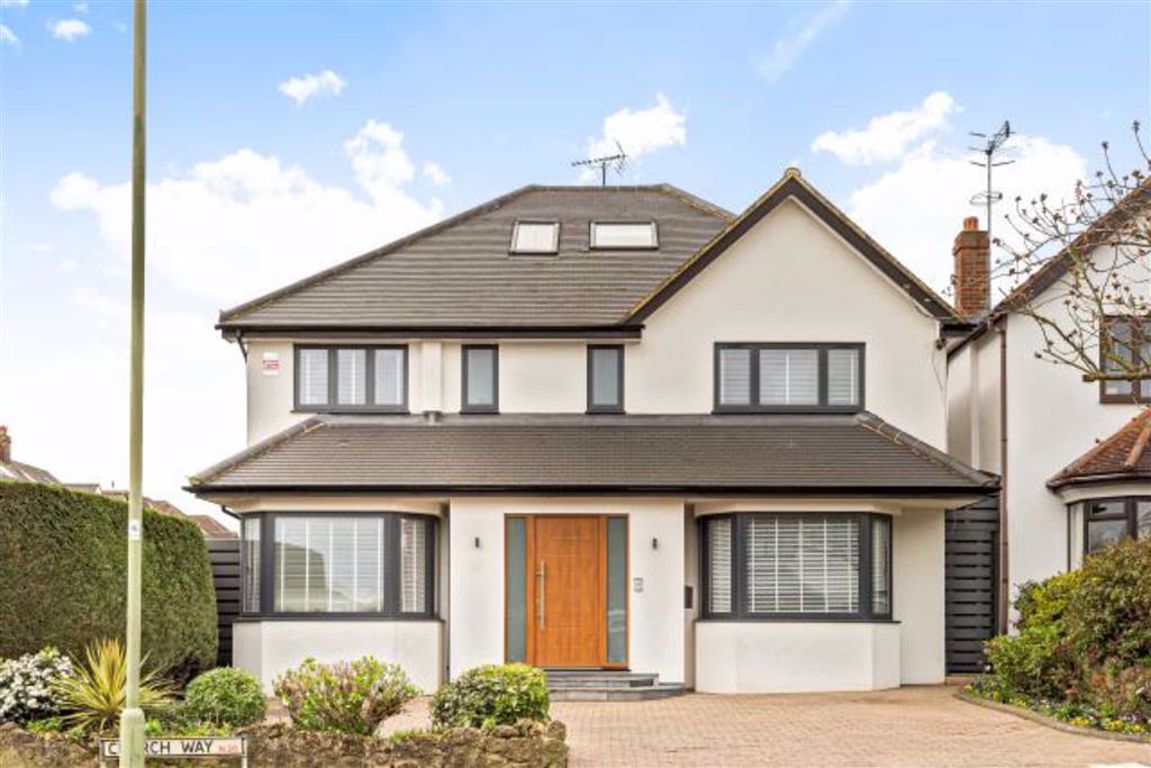Church Way, Whetstone, London
- Detached House
- 5
- 3
- 6
Key Features:
- Underfloor Heating
- En Suite
- Double Bedrooms
- Close to Station
- Close to Amenities
- 5 Bedrooms
- Detached
Description:
Tastefully modernised and extended five bedroom detached family residence located on a quiet residential turning in Whetstone.
Upon entry to this substantial residence you are greeted by a bright, welcoming hallway which leads onto a home office, separate front reception with bay window, stunning main reception room with bi-folding doors opening up onto the rear garden, kitchen with a range of wall and base units, utility room, larder and w/c. To the first floor there are four double bedrooms all of which have their own en suite and fitted wardrobes. To the second floor is a stunning master suite offering a range of built in wardrobes, en suite and additional office/TV area. The property also offers underfloor heating downstairs and in the bathrooms and the bedrooms have air conditioning.
The property is approached via a driveway and there is additional parking to the side of the house via a gated entrance to back of the rear garden. The south west facing gardens measures approx. 104ft and is ideal for outside entertaining. The patio leads onto a lawn area and situated in the middle you have a stunning Arbour gazebo with seating area and fire pit. To the rear of the garden there is a double garage with kitchenette and bathroom which could also be utilised as a gym.
Church Way is a popular turning off Friern Barnet Lane with easy access to transport links in nearby Oakleigh Park (overground station), Totteridge & Whetstone (Northern Line) and all the shops, restaurants and amenities that Whetstone High Road has to offer.
Floor plans should be used as a general outline for guidance only and do not constitute in whole or in part an offer or contract. Any intending purchaser or lessee should satisfy themselves by inspection, searches, enquires and full survey as to the correctness of each statement. Any areas, measurements or distances quoted are approximate and should not be used to value a property or be the basis of any sale or let. Floor Plans only for illustration purposes only – not to scale



