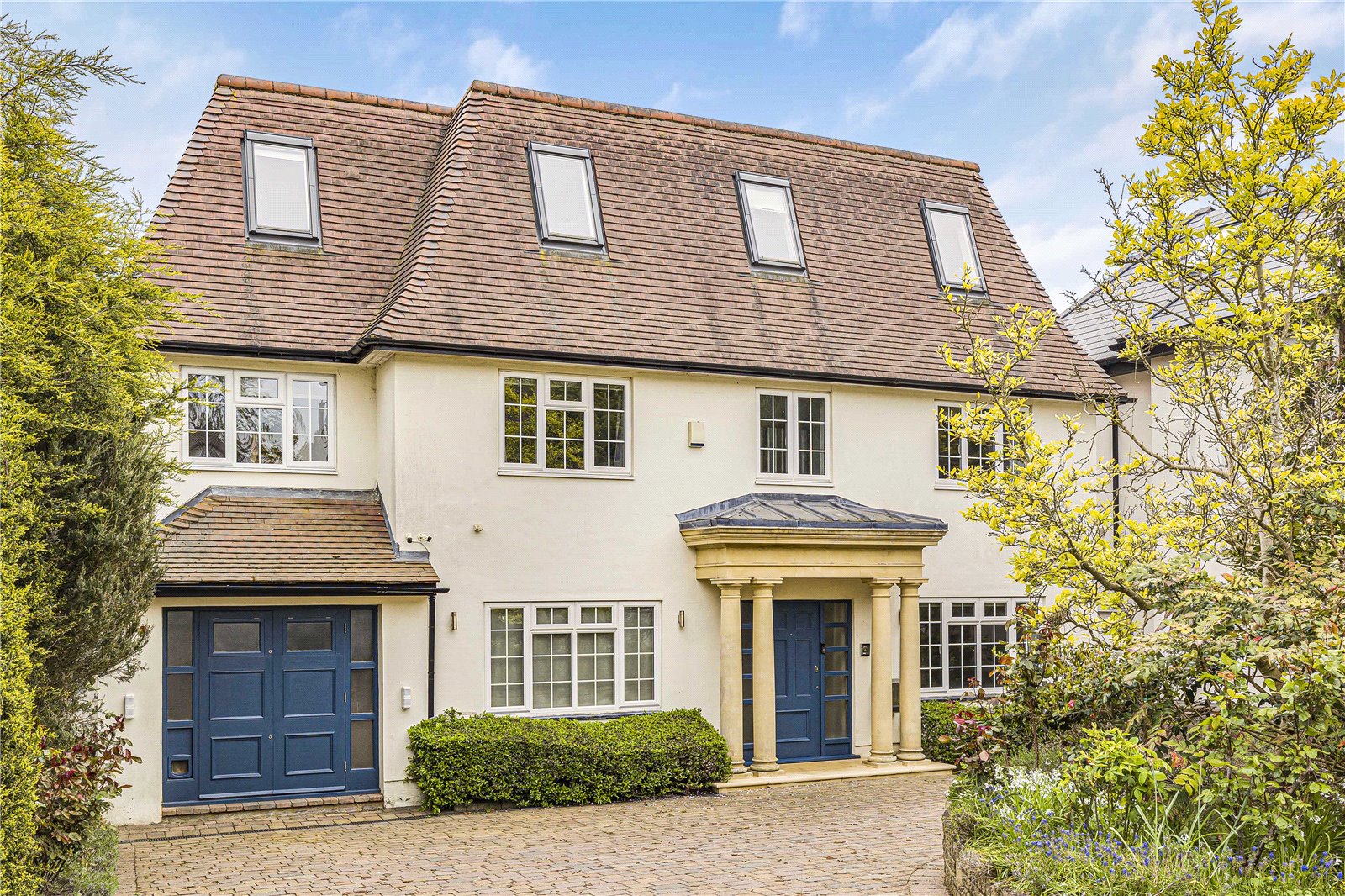Claremont Road, Hadley Wood
- Detached House, House
- 8
- 3
- 4
Key Features:
- Sole Agents
Description:
AVAILABLE IMMEDIATELY. beautifully presented detached 8-bedroom family residence located in a desirable residential turning in the sort after location of Hadley Wood, the home is located close to local amenities and transport links with Hadley Wood station providing easy access in and around the Capital. The property also benefits from being on the doorstep of Hadley Wood Primary School.
Arranged over 3 floors and spanning over 3500 sq. ft this home is entered via a spacious entrance hall with doors leading to the home study, Open planned super room comprising of a bespoke fitted kitchen with a range of appliances including a Sub-zero Fridge freezer and an AGA. The open plan living area has bi folding doors that lead to the rear terrace that spans the full width of the property and has the added benefit of a glassed roof outdoor dining area with food prep station which is ideal for those summer BBQ's. The home also has a utility room with direct access to the garage. To complete the ground floor there is also a guest WC.
To the first floor there is 5 bedrooms and family bathroom the principal suite benefits from a dressing room and en suite. To the second floor there is three further bedrooms with a shower room and an ensuite.
The garden has been landscaped with mature borders and a raised patio seating area. The front of the property provides ample parking with a sweeping carriage driveway.
Location:- Situated in the heart of Hadley Wood within easy reach of local shops, primary school and main line station, Hadley Wood's golf and tennis club are close at hand and the M25 is a short drive away.
Council Tax Band G
Local authority: Enfield Council
Entrance Hallway
Guest Cloakroom
Study
Kitchen/Breakfast Room leading onto
Fully fitted with AGA
Lounge leading onto
Dining Room
Stairs ascend to first floor landing
Master Bedroom
Bathroom En Suite
Bedroom 2
Bedroom 3
Bedroom 4
Bedroom 5 / Gym
Family Bathroom
Stairs Ascend to second floor
Family Bathroom
Bedroom En-suite
Bedroom 6
Bedroom 7
Bedroom 8
Rear Garden
Decking area the width of the Rear of the House
Seating and dining area with electric canopy.



