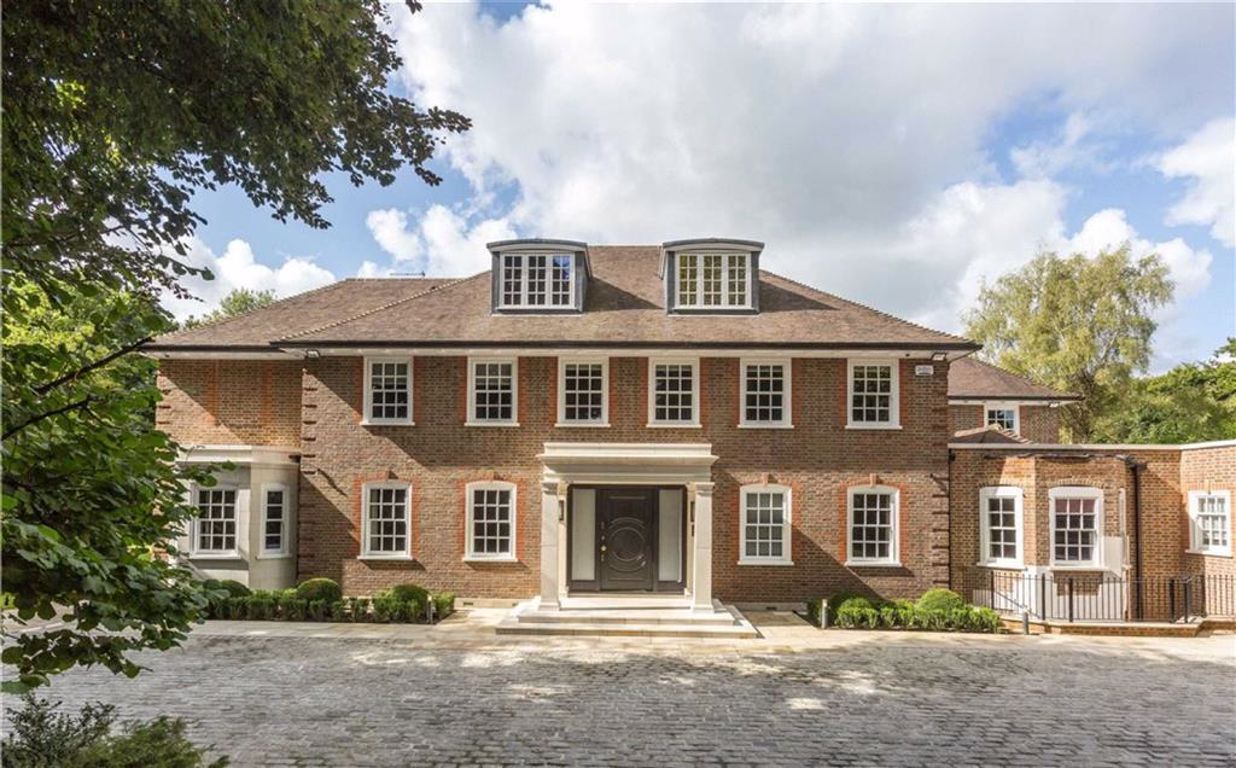Cobden Hill, Radlett, Hertfordshire
- Detached House
- 6
- 4
- 6
Key Features:
- Joint Sole Agents
- 6 Bedrooms
- 4 Receptions
- 6 Bathrooms
- Detached Home
- Swimming Pool
- Library
- 3.11 Acres
Description:
The Dell House is a supremely attractive and extremely impressive country house, completely renovated throughout and stands in the middle of its own extensive gardens and grounds within walking distance of the popular village of Radlett.
The Dell House is a classically styled imposing detached home, completely renovated and finished to the highest possible standard. Built of an attractive mellow red brick under a slate tile roof, the house has followed the lines of traditional architecture yet fashioned to accommodate the latest in modern technology. Great attention to detail has been paid to the internal and external architecture with an intelligent house management system operated from individual rooms or by iPad.
The immediate impression when entering the house into the spectacular staircase hall and the double height library is one of space and light. An elegant wrought iron staircase rises to the right and double doors into the drawing room to the left.
The modern kitchen is fully equipped with the latest appliances and has a central breakfast island and doors out to the garden.
On the lower ground floor is a bedroom suite with adjacent bathroom suite and a steam bath. Also on this floor is a feature wine cellar with extensive glass racking. The first floor is dominated by the magnificent master bedroom with extensive dressing areas, a large ensuite bathroom with shower, bath and twin basins. On this floor are two further bedroom suites. The second floor has two additional bedroom suites.
Beautifully landscaped gardens surround the house with a long sun terrace. Steps lead down to a sheltered and private swimming pool bordered by attractive lawns and a path leads to a hard tennis court.
Radlett is a very popular village offering the highly desirable combination of village-like atmosphere with sophistication, surrounded by attractive Hertfordshire countryside. Its proximity to London and the excellent motorway and rail network make it an ideal location for the busy commuter (St Pancras in under 30 mins). An excellent variety of local schooling is available including Haberdasher's Aske's, Aldenham, Edge Grove and Radlett Prep.
For more information on this property or for more properties for sale in Radlett please call our Radlett Estate Agents on 01923 604321.
Entrance Hall
Kitchen (5.84m x 5.36m)
Breakfast Room (4.47m x 4.32m)
Library
Dining Room (7.62m x 6.32m)
Drawing Room (8.66m x 8.38m)
Bar (8.43m x 4.01m)
Study (5.46m x 4.80m)
Utility Room (3.66m x 2.77m)
Integral garage (5.92m x 5.89m)
Plant Room (5.89m x 2.41m)
LOWER GROUND FLOOR
Study/ Bedroom 6 (5.87m x 4.88m)
Gym (6.40m x 3.91m)
Wine Cellar (3.33m x 1.96m)
Steam Room
W/C
Plant Room (4.80m x 4.72m)
FIRST FLOOR
Master Bedroom (8.89m x 8.41m)
Master Bedroom Dressing Room (3.68m x 3.30m)
Master Bedroom Ensuite
Bedroom 2 (5.89m x 5.41m)
Bedroom 2 Dressing Room
Bedroom 2 Ensuite
Bedroom 3 (4.50m x 4.27m)
Bedroom 3 Ensuite
SECOND FLOOR
Bedroom 4 (5.89m x 5.11m)
Bedroom 4 Dressing Room (2.79m x 2.44m)
Bedroom 4 Ensuite
Bedroom 5 (4.60m x 4.01m)
Bedroom 5 Ensuite
Laundry Room (3.10m x 1.91m)
Eaves Storage
EXTERIOR
Garden
Swimming Pool
The agent has not tested any apparatus, equipment, fixtures, fittings or services and so, cannot verify they are in working order, or fit for their purpose. Neither has the agent checked the legal documentation to verify the leasehold/freehold status of the property. The buyer is advised to obtain verification from their solicitor or surveyor. Also, photographs are for illustration only and may depict items which are not for sale or included in the sale of the property, All sizes are approximate. All dimensions include wardrobe spaces where applicable.
Floor plans should be used as a general outline for guidance only and do not constitute in whole or in part an offer or contract. Any intending purchaser or lessee should satisfy themselves by inspection, searches, enquires and full survey as to the correctness of each statement. Any areas, measurements or distances quoted are approximate and should not be used to value a property or be the basis of any sale or let. Floor Plans only for illustration purposes only – not to scale



