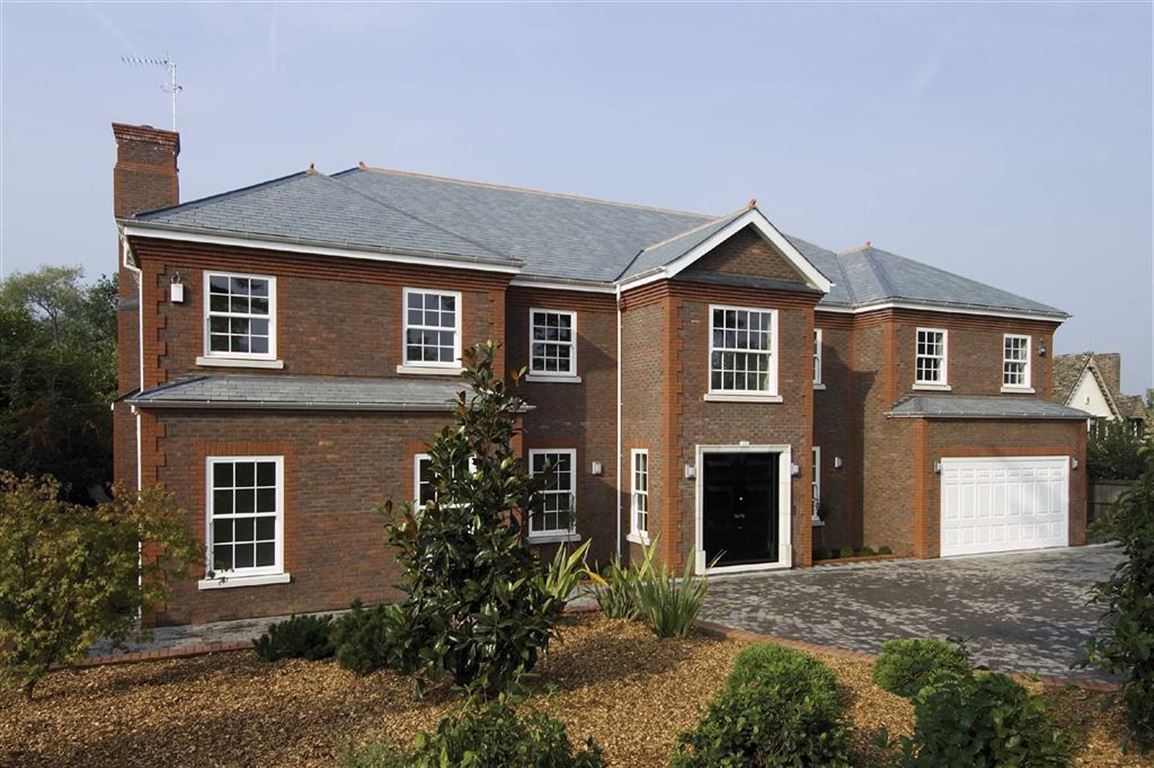Cockfosters Road, Hadley Wood, Hertfordshire
- Detached House
- 6
- 4
- 6
Key Features:
- Sole Agents
- Substantial Individual Architect Designed Mansion
- Approx. 7,500 sq ft
- Panoramic Views
- 6 Bedrooms
- 6 Bathrooms
- 4 Reception Rooms
- Underfloor Heating
- Extensive Sweeping Drive Approached Through Double Opening Electronically Operated Gates
Description:
This substantial externally traditional yet internally contemporary individual architect designed mansion provides approx. 7,500 sq ft of modern living with panoramic views to the rear over Hadley Wood Golf Course and greenbelt views to the front. Located in one of the areas most premier settings which is served by Hadley Wood Mainline Station, Cockfosters (Piccadilly Line) underground station, Hadley Wood golf course, Trent Park and local shops. The M25 which provides access to all major routes is also easily accessible.
Attention to detail is evident from the moment you walk in and see the triple height reception hall, the Italian kitchen and prep areas, then upstairs to the stunning master bedroom suite with its spectacular en suite bathroom with magnificent Italian glass mosaic walk in shower area. All rooms within the home include heat activated fire sprinkler systems, mood lighting, digital television points and broadband points. The whole of the ground floor has under floor heating and built-in ceiling speakers.
Approach:- The extensive sweeping drive, which is approached through double opening electronically operated wrought gates, is enhanced by the superior double opening entrance doors. These open onto the spectacular triple height reception hall, which is a prominent feature and from which all principal rooms lead.
For more properties for sale in Hadley Wood please call our Estate Agents in Hadley Wood 0208 440 9797 .
Triple Height Reception Hall (35’1 x 16’9 (114'10" x 52'6"))
2 Guest Cloakroom
Drawing Room (29'9 x 18'2 increasing to 21'1 into inglenock (9.07m x 5.54m increasing to 6.43m into inglenock))
Formal Dining Room (Approx 28' x 16'1 (Appro x 8.53m x 4.90m))
Lounge
Study (Approx 15'9 x 11'6 (Appro x 4.80m x 3.51m))
Breakfast Room (Approx 27'5 x 18'1 (Appro x 8.36m x 5.51m))
Italian Fitted Kitchen (Approx 21'4 x 17'9 (Appro x 6.50m x 5.41m))
Utility Room (Approx 18'1 x 6'5 (Appro x 5.51m x 1.96m))
Walk In Larder/ Preparation Room
FIRST FLOOR
Master Bedroom (Approx 21'5 x 16'3 (Appro x 6.53m x 4.95m))
En Suite
Dressing Room
Bedroom 2 (Approx 18'3 x 13'4 (Appro x 5.56m x 4.06m))
En Suite
Bedroom 3 (Approx 18'3 x 11'6 (Appro x 5.56m x 3.51m))
En Suite
Bedroom 4 (Approx 18'2 x 17'1 (Appro x 5.54m x 5.21m))
En Suite
Bedroom 5 (Appx 18'2 x 13'6 increasing into door recess 14' 7 (App x 5.54m x 4.11m increasing into door recess )
En Suite
SECOND FLOOR
Bedroom 6/Play Room (Approx 13'4 increasing to 16'8 x 19'7 (Appro x 4.06m increasing to 5.08m x 5.97m))
Cinema/Media Room (Approx 21'6 x 13'3 (Appro x 6.55m x 4.04m))
Shower Room
EXTERIOR
Integral Double Garage
Landscaped Gardens
The agent has not tested any apparatus, equipment, fixtures, fittings or services and so, cannot verify they are in working order, or fit for their purpose. Neither has the agent checked the legal documentation to verify the leasehold/freehold status of the property. The buyer is advised to obtain verification from their solicitor or surveyor. Also, photographs are for illustration only and may depict items which are not for sale or included in the sale of the property, All sizes are approximate. All dimensions include wardrobe spaces where applicable.
Floor plans should be used as a general outline for guidance only and do not constitute in whole or in part an offer or contract. Any intending purchaser or lessee should satisfy themselves by inspection, searches, enquires and full survey as to the correctness of each statement. Any areas, measurements or distances quoted are approximate and should not be used to value a property or be the basis of any sale or let. Floor Plans only for illustration purposes only – not to scale



