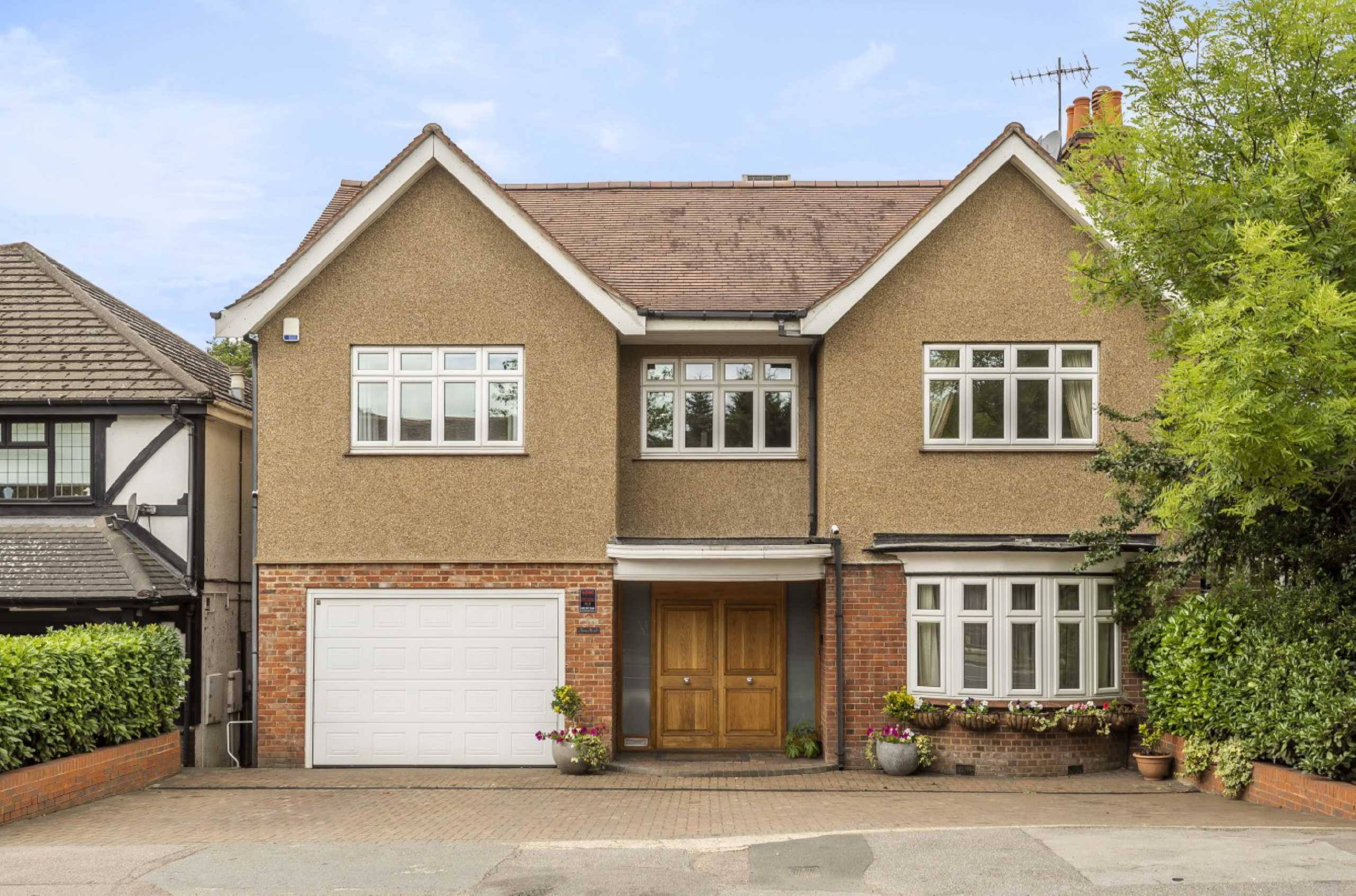Cockfosters Road, Hadley Wood
- House
- 6
- 3
- 4
Key Features:
- Sole Agents
- Well Presented 1930's Family Residence
- Just Under 2,800 sq ft
- 5 Bedrooms
- 4 Bathrooms
- 3 Reception Rooms
- Private West Facing Garden
Description:
A well presented 5/6 bedroom, 2/3 reception, 4 bathroom 1930''s family residence of just under 2800 sq ft which has been modernised & extended by the current owners to a high standard. Private west facing garden, wide paved driveway leading to an integral garage.
A well presented 5/6 bedroom, 3 reception, 4 bathroom 1930's family residence of just under 2800 sq ft which has been modernised and extended by the current owners to a high standard. To the ground floor, this family home features lovely high ceilings and benefits from a spacious entrance hallway with centrally positioned dual aspect, open-plan drawing room and dining room with a feature fireplace, a well fitted kitchen with Miele appliances leading onto the family room with direct access to the rear garden and a guest w.c. located off the hallway. The first floor accommodation comprises a master bedroom suite incorporating a spacious bedroom with an en-suite shower room and a dressing room, bedroom two with an en-suite shower room and two further double bedrooms with a modern family bathroom. A further staircase rises to the second floor which benefits from two large double bedrooms (one of which is currently used as a TV / Games room), a shower room and a separate dressing room.
The private west facing garden offers a wide entertaining patio with steps leading down to the garden which is mainly laid to lawn with a lovely selection of flowers , trees and shrubs and fenced borders with the neighbouring properties.
Approach : Approached via a wide block paved driveway leading to a larger than average integral garage which incorporates a second kitchen/utility area and a step leading upto the double doors which leads into the property. A side pedestrian pathway provides access via a wrought iron gate which leads to the rear garden.
Location: Conveniently located within a short distance of Hadley Wood with its shops, restaurants, schools and Hadley Wood mainline station. Trent Country Park is close at hand and the M25 is a short drive away.
Council tax: Band G
Local Authority: Enfield
For more properties for sale in Hadley Wood please call our Hadley Wood team 0208 440 9797 .
GROUND FLOOR
Entrance Hall
Guest Cloakroom
Reception/Family Room (11.63m x 3.96m (38'2" x 13'))
Dining Room (4.62m into bay x 3.86m8max)
Kitchen (3.94m11max. x 3.28m9max.4.67m x 3.89m)
FIRST FLOOR:-
Master Bedroom (4.95m3max. x 4.57m into bay)
En Suite Dressing Room
En Suite Shower Room
Bedroom 3 (3.90m x 3.12m (12'10" x 10'3"))
En Suite Shower Room
Bedroom 5 (4.06m4max. x 3.9m10max.)
Bedroom 6 (3.56m8max. x 3m10max.)
Family Bathroom
SECOND FLOOR:-
Bedroom 2 (5.08m8max. x 4.3m1max.)
Walk In Wardrobe (2.62m x 2.10m (8'7" x 6'11"))
En-suite Shower Room
Cinema Room/Bedroom 4 (5.1m9max. x 4.22m10max.)
EXTERIOR:-
Rear Garden (19.60m x 12.55m (64'4" x 41'2"))
Garage/Second Kitchen & Utility Area (4.78m x 3.86m (15'8" x 12'8"))
Off Street Parking



