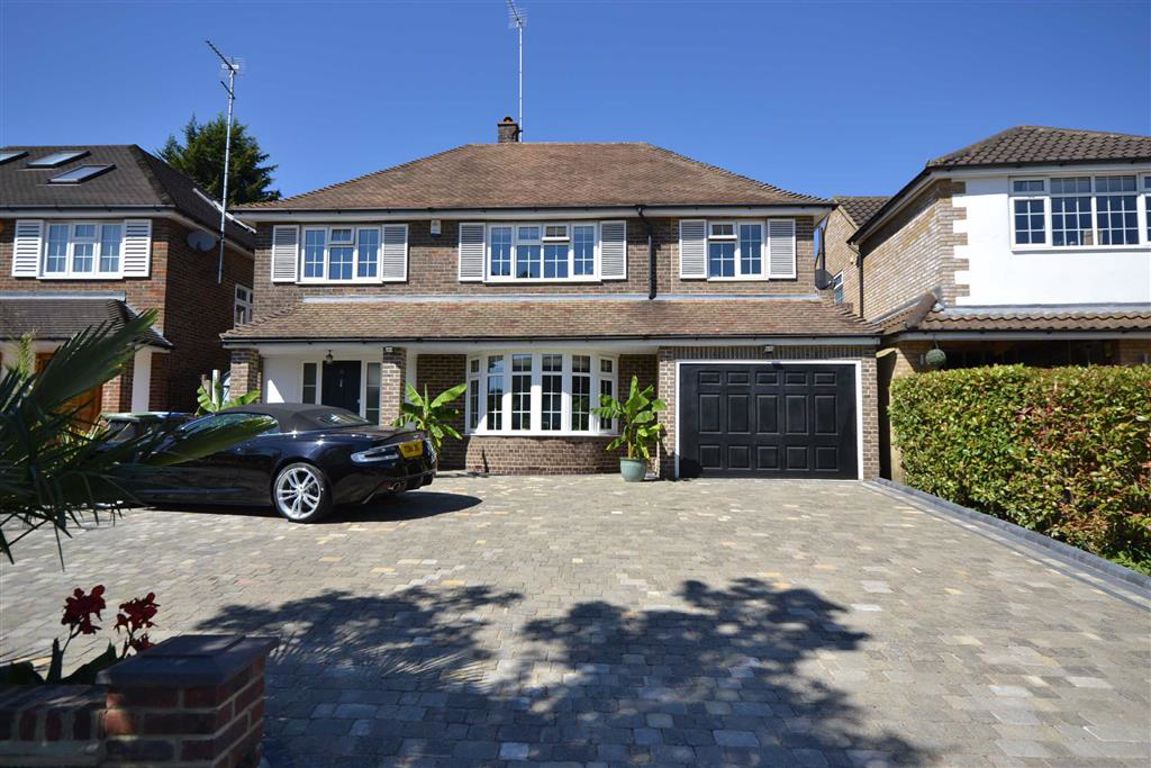Courtleigh Avenue, Hadley Wood, Hertfordshire
- Detached House
- 4
- 3
- 3
Key Features:
- Sole Agents
- 4 Bedrooms
- 3 Reception Rooms
- 3 Bathrooms
- Open Plan Kitchen
- Delightful Rear Garden
- Off Street Parking
- Garage
- Close To Amenities
- Excellent Schools
Description:
A beautifully presented home with accommodation comprising of 4 bedrooms, 3 reception rooms and 3 bathrooms. The downstairs layout incorporates an open plan kitchen with an inter-communicating drawing room overlooking the rear garden, separate television room and a guest w.c located off the entrance hallway. To the first floor, the property boasts four bedrooms of which the master bedroom and bedroom two have en-suite bathrooms and there is a separate family bathroom to service the remaining bedrooms.
A delightful rear garden incorporates a patio area ideal for outdoor dining with steps leading to a wide lawned area. The garden has fenced borders and has a side pedestrian gated path leading to the front of the property.
Location:- Set in the heart of Hadley Wood within close proximity to Hadley Wood Primary School, local shops and mainline station. The M25 is a short drive away.
Approach:- A block paviour driveway provides off street parking for several vehicles and provides access to the garage and front door. The front of the property also benefits from exterior flood lighting, a wrought iron gated sideway and a front lawn area with shrub beds.
For more properties for sale in Hadley Wood please call our Hadley Wood team 0208 440 9797 .
Drawing Room (5.78 x 4.75)
Wood strip flooring, uplighters, fitted shelving.
Television Room (4.48 x 3.37)
Wood strip flooring, house is double glazed throughout.
Kitchen/Breakfast Room (6.29 x 5.78)
Wood strip effect flooring. Kitchen area with comprehensive range of wall and base units with stainless steel work surfaces, four burner AEG hob, AEG extractor above with stainless steel over mantle ,stainless steel splash backs. AEG oven, integrated dishwasher, low voltage lighting, island unit with drawer and cupboard storage and stainless steel work surface.
Master Bedroom (4.5 x 3.49)
Fitted wardrobes.
* with en-suite bathroom - Tiled floor, fully tiled walls, extractor, low voltage lighting, fully tiled shower cubicle with glazed screen, thermostatically controlled shower, tile panelled bath, low flush wc, vanitory unit, cupboard storage below.
Bedroom Two (4.47 x 3.45)
Fitted wardrobes.
* with en-suite bathroom - Tiled flooring, fully tiled walls, tile panelled bath with hand shower attachment, low flush wc, pedestal wash hand basin, low voltage lighting, extractor.
Bedroom Three (4.63 x 3.65)
Fitted wardrobes.
Bedroom Four (3.24 x 2.49)
Fitted book shelving.
Family Bathroom
Tiled floor, part tiled walls, tile panelled bath with mixer taps, low flush wc, ladder type heated towel rail, vanitory unit with cupboard storage below, low voltage lighting, fully tiled shower cubicle with thermostatically controlled shower, extractor.
Garage (5.7 x 3.2)
Block paviour flooring, electrically operated up and over door, fuse boxes/meters etc wall mounted gas central heating boiler, pressurised hot water system.
The agent has not tested any apparatus, equipment, fixtures, fittings or services and so, cannot verify they are in working order, or fit for their purpose. Neither has the agent checked the legal documentation to verify the leasehold/freehold status of the property. The buyer is advised to obtain verification from their solicitor or surveyor. Also, photographs are for illustration only and may depict items which are not for sale or included in the sale of the property, All sizes are approximate. All dimensions include wardrobe spaces where applicable.
Floor plans should be used as a general outline for guidance only and do not constitute in whole or in part an offer or contract. Any intending purchaser or lessee should satisfy themselves by inspection, searches, enquires and full survey as to the correctness of each statement. Any areas, measurements or distances quoted are approximate and should not be used to value a property or be the basis of any sale or let. Floor Plans only for illustration purposes only – not to scale



