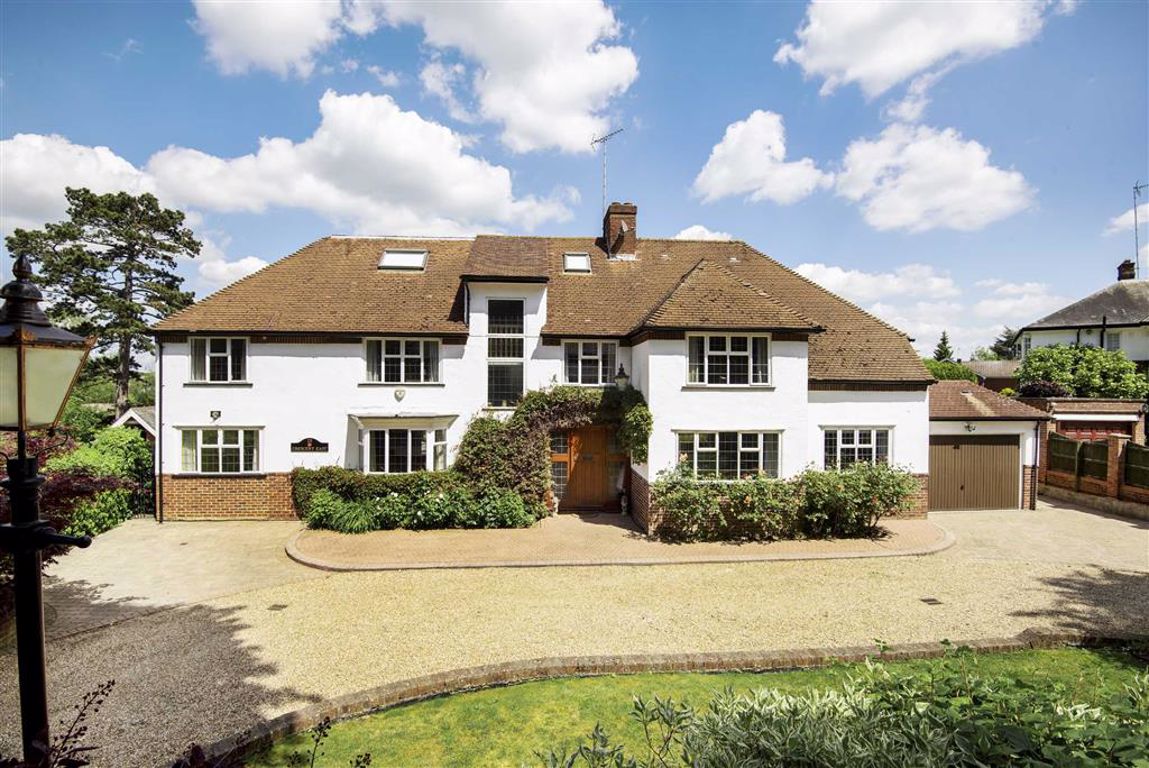Crescent East, Hadley Wood, Hertfordshire
- Detached House
- 8
- 4
- 3
Key Features:
- Sole Agency
- Heart of Hadley Wood
- Wonderful plot of approx 0.43 acre
- Close to station
- 8 Bedrooms
- 3 Bathrooms
- 4 Reception Rooms
- Stunning secluded garden
- Garage
- Large Driveway
Description:
A fantastic opportunity to acquire this fine family home set within a wonderful plot of approximately 0.43 an acre in the heart of Hadley Wood.
As you enter the property to find a welcoming entrance hall, leading to four principal reception rooms including a dual aspect lounge, conservatory, study, dining room, and well fitted dual aspect kitchen/breakfast room. There is a utility room with access to the garage as well as a guest cloakroom/wc along with a games room to complete the ground floor accommodation.
To the first floor there are six well proportioned bedrooms, the master bedroom has an en suite bathroom with shower, bedroom two has an en suite bath/shower room and there is also a family shower room.
A further staircase from the first floor landing leads to the second floor of the property where you will find bedrooms six and seven and a cloakroom/wc.
The stunning and secluded facing rear garden is approximately 174 feet x 166 feet and truly needs to be seen to be appreciated with its mature selection of trees and flowers which sets up a perfect scene for this peaceful family friendly garden.
The front of the property provides off-street parking for numerous cars, a garage with electric up and over doors, a large driveway and a beautifully maintained front garden.
Situated in the heart of Hadley Wood, the property is within immediate walking distance of Hadley Wood mainline station, local parade of shops. Cockfosters underground station (Picadilly line) is within 2 miles of the property as is junction 24 of the M25. Hadley Wood golf course and tennis club are also within walking distance and educational facilities in the area include Stormont, Lochinver, St Johns, Haberdashers Askes for boys and Haberdashers Askes for girls, Mill Hill school, Belmont, Dame Alice Owen, Haileybury, Queenswood and Queen Elizabeths Girls and Boys schools.
For more properties for sale in Hadley Wood please call our Estate Agents in Hadley Wood 0208 440 9797 .
Guest Cloakroom
Lounge (8.38m into bay x 5.69m max.)
Dining Room (4.24m x 3.28m)
Conservatory (6.40m x 4.22m)
Games Room (7.87m x 2.41m)
Study (4.34m x 3.66m)
Kitchen/Breakfast Room (8.53m max. x 6.71m max)
Utility (4.06m x 2.64m)
FIRST FLOOR:-
Master Bedroom (7.09m max. 4.34m)
En Suite Bathroom
Bedroom 2 (4.39m max. x 4.01m max.)
En Suite Bathroom
Bedroom 3 (4.04m x 3.30m)
Bedroom 4 (4.01m x 3.35m)
Bedroom 5 (4.24m max. x 3.28m max.)
Bedroom 6 (4.01m x 3.35m)
Family Shower Room
SECOND FLOOR:-
Bedroom 7 (4.39m x 4.06m)
Bedroom 8 (3.45m max. x 2.31m max.)
Separate WC
EXTERIOR:-
Rear Garden (53.19m x 50.75m)
Garage (4.75m x 4.39m)
The agent has not tested any apparatus, equipment, fixtures, fittings or services and so, cannot verify they are in working order, or fit for their purpose. Neither has the agent checked the legal documentation to verify the leasehold/freehold status of the property. The buyer is advised to obtain verification from their solicitor or surveyor. Also, photographs are for illustration only and may depict items which are not for sale or included in the sale of the property, All sizes are approximate. All dimensions include wardrobe spaces where applicable.
Floor plans should be used as a general outline for guidance only and do not constitute in whole or in part an offer or contract. Any intending purchaser or lessee should satisfy themselves by inspection, searches, enquires and full survey as to the correctness of each statement. Any areas, measurements or distances quoted are approximate and should not be used to value a property or be the basis of any sale or let. Floor Plans only for illustration purposes only – not to scale



