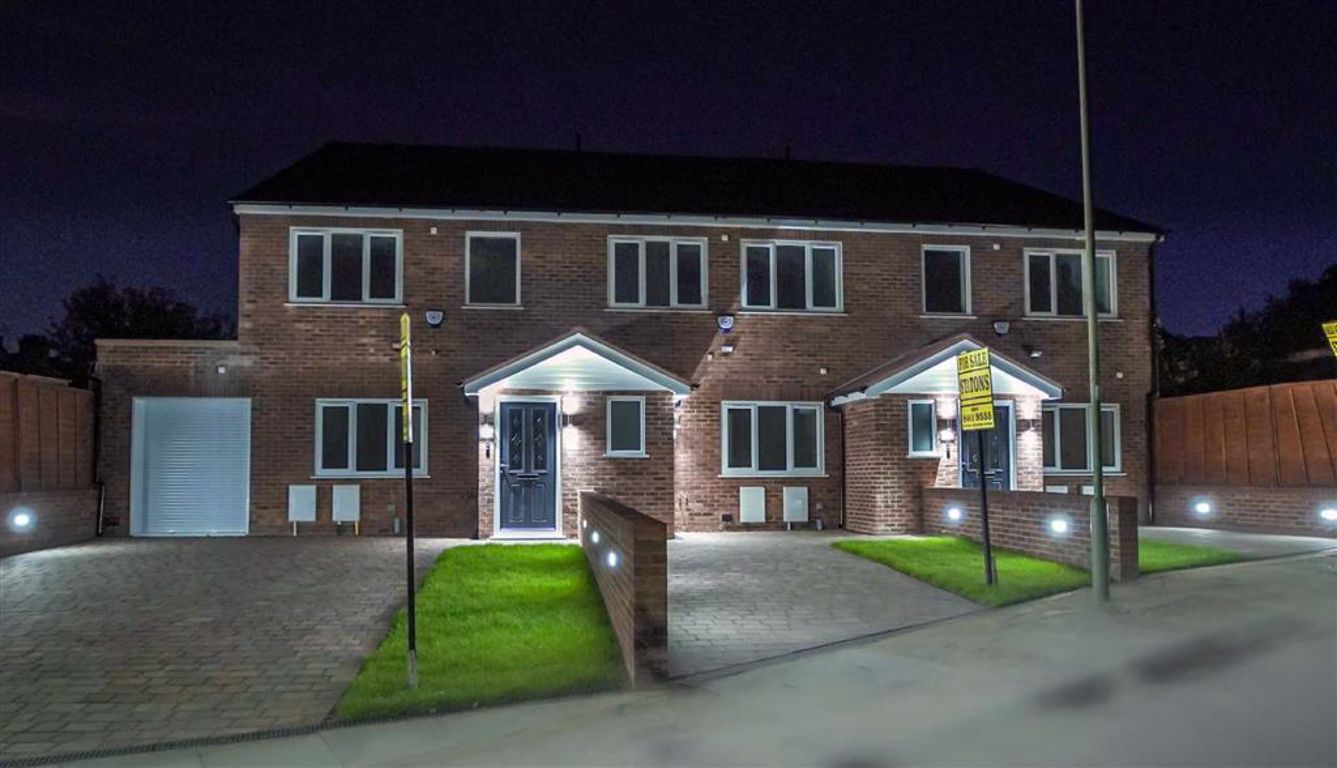Crescent Rise, New Barnet
- 4
- 2
- 2
Key Features:
- Property Finished To An Exceptionally High Standard Throughout
- Bespoke Fitted Kitchen With Solid Stone Island And Integrated Modern Appliances
- Four Large Double Bedrooms
- State Of The Art App Controlled Heating And Electrical System
- Provision For Fully Alarmed, CCTV Security System
- Porcelain Tiled Entrance Hall Through To Kitchen
- Underfloor Heating Throughout Ground Floor
- Off Street Parking
- Large Landscaped Garden
- 10 Year New Build Warranty
Description:
** LAST ONE REMAINING **
A stunning collection of 3 x 4 double bedroom homes for sale crafted by a local high end developer, in a very desirable location.
Situated in the highly sought after area of New Barnet, a short walk to local shopping facilities, schools and transport links.
The property has been finished to an exceptionally high standard, from its modern glass staircase to an impressive open plan kitchen, flooded with natural light through floor to ceiling bi-fold doors, perfect for entertaining.
All rooms come complete with USB sockets, High end technology lighting and provisions for Sky Q TV.
Four exceptionally large double bedrooms, complete with luxury fitted carpets throughout.
A perfectly landscaped rear garden complete with outdoor heating make it a haven for modern families. The front of the property comes with a landscaped lawn along with paving to enable off street parking.
Floor plans should be used as a general outline for guidance only and do not constitute in whole or in part an offer or contract. Any intending purchaser or lessee should satisfy themselves by inspection, searches, enquires and full survey as to the correctness of each statement. Any areas, measurements or distances quoted are approximate and should not be used to value a property or be the basis of any sale or let. Floor Plans only for illustration purposes only – not to scale



