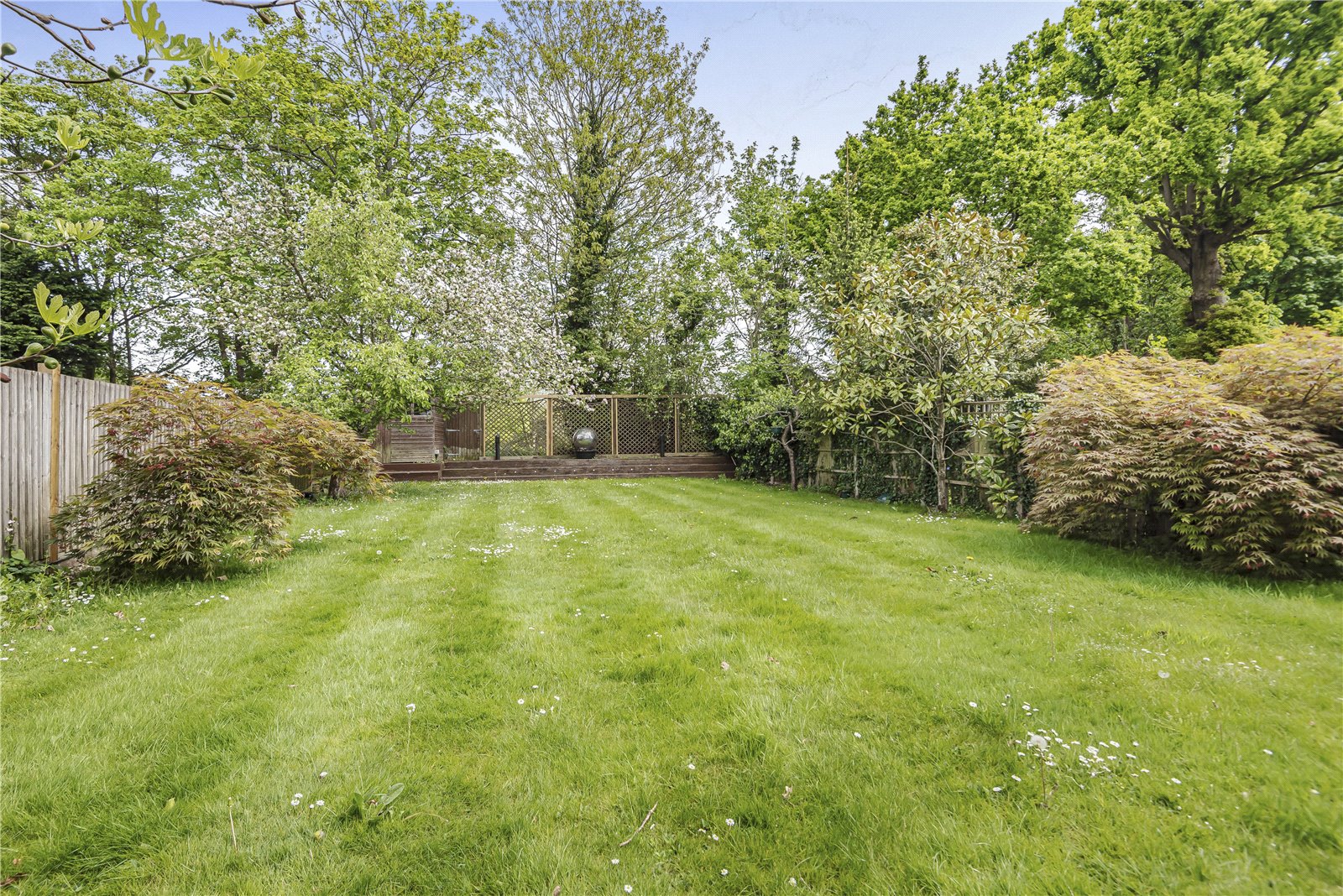Derwent Crescent, Whetstone
- House, Semi-Detached House
- 5
- 3
- 3
Key Features:
- 5 Bedrooms
- Semi-Detached House
- Spacious Garden
- Off street Parking
- Good Decoration
- 3 Floors
- Close to Amenities
Description:
** CHAIN FREE**
A well presented 5 bedroom house arranged over 3 floors, boasting open-plan living space, a dressing room, a free-standing bath and a lovely rear Garden.
Derwent Crescent is a quiet residential area close to the amenities of North Finchley High Road and Totteridge and Whetstone.
• Recently fully renovated property
• Newly installed back garden fence
• Large Garden including apple and fig trees and garden shed
• Wooden decking entrance to garden and decking at back of garden
• Back garden gate with direct access to North Middlesex Golf Club (approved access from golf club)
• Existing membership to North Middlesex Golf Club offered upon sale (price to be determined)
• Remote controlled garden lights
• Remote controlled electrical awning with lights
• Brick driveway for off street parking of 2 cars
• Separate Filtered Water Tap in kitchen
• Wolf Sub Zero Dual Fuel Range Cooker and Miele Kitchen Appliances
• Two reception rooms and separate dining room
• 5 bedrooms with 5th bedroom converted to custom built Lema walk in wardrobe room
• 3 luxury bathrooms including one ensuite bathroom
• Separate utility room housing washing machine, dryer, boiler and water cylinder
• Large storage area in loft
• New build conservatory/office with floor to ceiling sliding doors overseeing garden and golf course
• Roman Silk Venetian blinds on windows
• Antique style French cast iron radiators throughout house
• Fendi and Roche Bobis Furniture and beds
• Solid engineered wooden floors throughout house
• Solid oak wooden doors throughout house
• Cast Iron Stove Wood Burner Fireplace
• Ligne Roset wardrobes throughout house
• Villeroy and Boch Steam Cube Shower unit and V&B bathroom sanitary wear
• Ground Floor Storage Space
• Internal and External CCTV with DVR recording facility
• Police monitored Alarm system
• Cat 5 Internet Cabling throughout house
• Ceiling Spot Lights throughout house
• Secluded quiet street not on the High Road
• 7-minute walk to Woodside Park Tube Station (Northern Line)
• 9 miles from Central London
• Local amenities and shops within walking distance
• High Quality Performing Schools in North London within driving distance
Council Tax Band F
Local Authority : Barnet Council
FREEHOLD
Entrance Hallway
Dining Room (4.72m x 3.80m (15'6" x 12'6"))
Reception Room (5.08m x 3.56m (16'8" x 11'8"))
Room (4.06m x 3.56m (13'4" x 11'8"))
Kitchen (3.05m x 2.80m (10'0" x 9'2"))
Master Bedroom With En-suite (4.75m x 3.76m (15'7" x 12'4"))
Bedroom 2 (4.72m x 3.86m (15'6" x 12'8"))
Bedroom 3 (14.00m x 3.53m (45'11" x 11'7"))
Dressing Room (2.92m x 1.98m (9'7" x 6'6"))
Utility Room (2.30m x 2.08m (7'7" x 6'10"))
Family Bathroom
W/C



