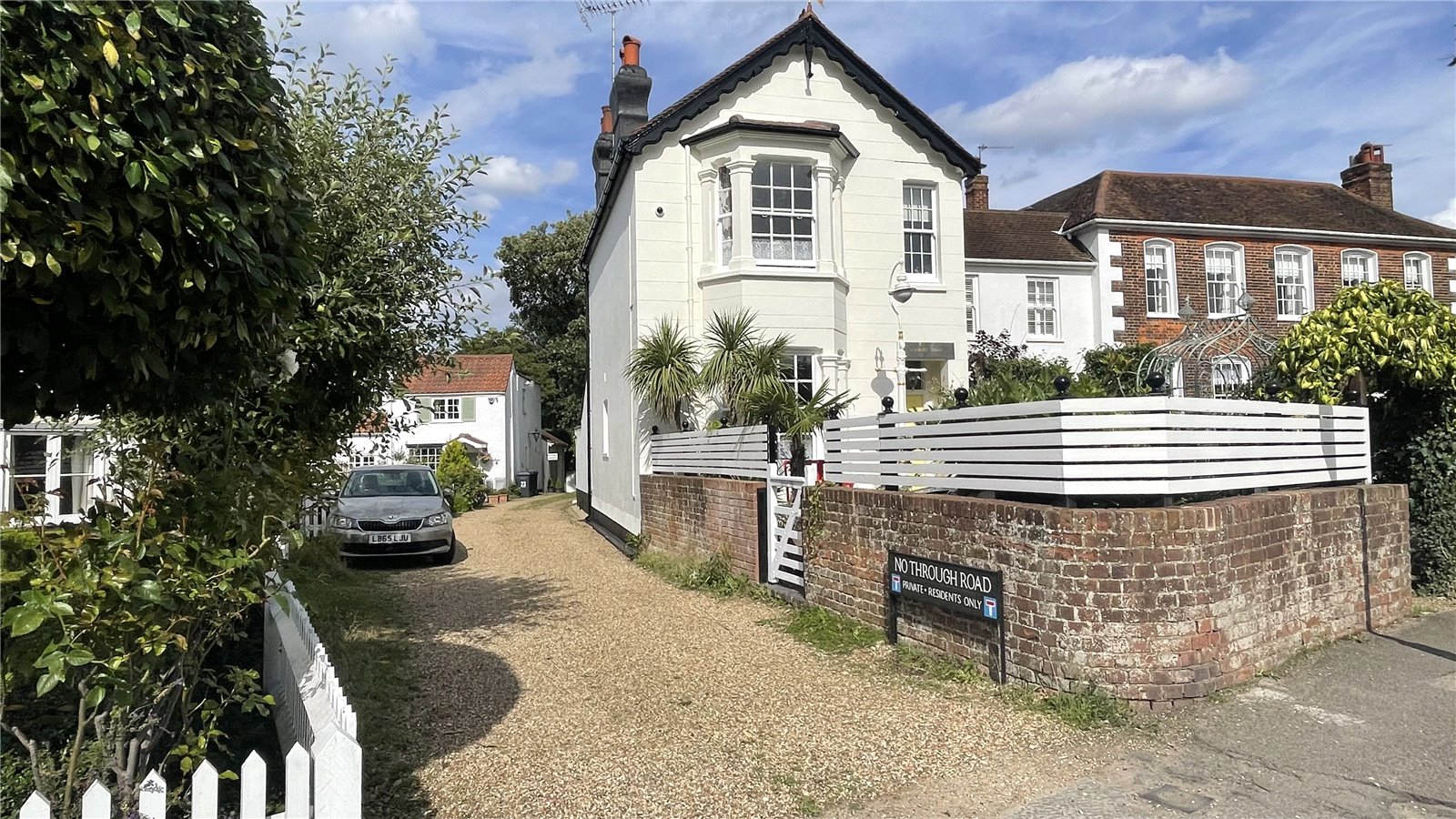Dury Road, Hadley Highstone
- Detached House, House
- 2
- 2
- 2
Key Features:
- SOLE AGENCY
- DETACHED PERIOD HOME
- 2 DOUBLE BEDROOMS (FORMALLY 3)
- 2 RECEPTIONS
- KITCHEN BREAKFAST ROOM
- GUEST WC
- 2 BATHROOMS
- STUDIO/ OUTBUILDING
- SOUGHT AFTER LOCATION
Description:
A rare oppurtunity to acquire this 2 bedroom (formally 3 bedroom) detached period house situated on this sought after road that is located in the heart of Hadley Highstone. The property has been thoughtfully refurbished throughout and benefits from spacious, well planned accommodation and many original features. Comprising an entrance hall, a fabulous bay fronted reception room with feature fireplace, a second reception room with feature fireplace and double glass doors leading through to the bright and airy dining area with a stylish kitchen and a guest w.c. On the first floor there is a bay fronted principal bedroom with en suite shower room, a second generous double bedroom and a wonderful family bathroom.
Externally there is a walled courtyard style rear garden with a multi use annexe (studio/office/den/garage) that has hot and cold water, electric cooker, fridge and microwave unit and a pretty front garden.
Please note; Dury Road has residents parking subject to parking permits.
Hadley Highstone is a highly sought after conservation area close to Hadley Green, within walking distance to High Barnet tube and Barnet High Street with its many shops, cafés and restaurants. There are also highly regarded schools in the area, both private and state.
Local Authority: Barnet
Council Tax Band: E
Tenure: Freehold
GROUND FLOOR
Reception Room 1 (4.32m x 3.84m (14'2" x 12'7"))
Reception Room 2 (3.60m x 3.33m (11'10" x 10'11"))
Kitchen (4.90m x 3.50m (16'1" x 11'6"))
FIRST FLOOR
Bedroom 1 (4.32m x 3.25m (14'2" x 10'8"))
En Suite
Bedroom 2 (3.63m x 3.25m (11'11" x 10'8"))
Bathroom
OUTISDE
Garden Approx (5.26m x 3.48m (17'3" x 11'5"))
Studio (4.62m x 3.73m (15'2" x 12'3"))



