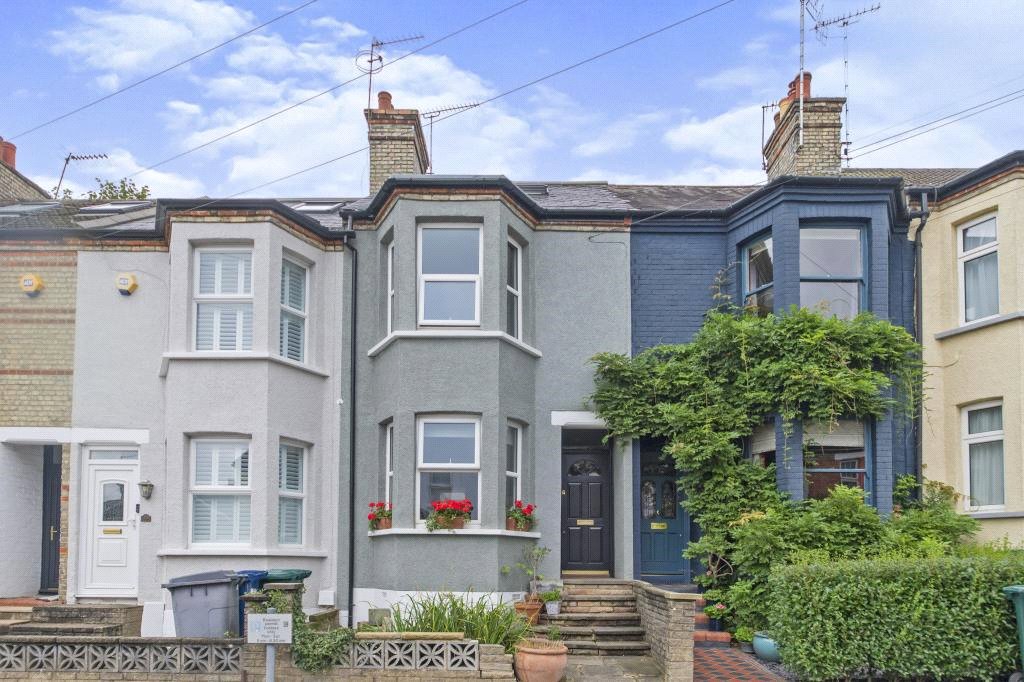Falkland Road, Barnet
- House
- 4
- 2
- 2
Key Features:
- 4 Bedrooms
- 2 Reception Rooms
- 2 Bathrooms
- Convenient Location
Description:
Situated in this sought after, convenient location a beautifully presented 4 bedroom period family home. The property offers bright and spacious, well planned accommodation throughout and comprises a fabulous open plan reception/dining room leading through to a modern fitted kitchen/breakfast room with door to the rear garden. On the first floor there are 3 well proportioned bedrooms and a modern family bathroom. On the top floor there is a large principal bedroom and a generous contemporary shower room. Externally there is a low maintenance rear garden with raised terrace, shed and rear access.
This property is conveniently located within walking distance to the many shops, restaurants and cafes of High Barnet and approximately half a mile from the tube (High Barnet/Northern Line) for access into London. New Barnet overground station is also close by. Buses also provide access to neighbouring areas and central London. The verdant green spaces of Monken Hadley are right on the doorstep, offering the best of both town and country living.
Barnet has many renowned highly regarded schools, both private and state including Queen Elizabeth's Girls and Queen Elizabeth's senior school for boys.
Local authority: Barnet Council
Council tax: Band D
GROUND FLOOR
Entrance Hall
Lounge (4.00m x 2.77m (13'1" x 9'1"))
Dining Room (3.63m x 2.92m (11'11" x 9'7"))
Kitchen (4.04m x 3.70m (13'3" x 12'2"))
FIRST FLOOR
Landing
Bedroom 2 (4.01m x 3.86m (13'2" x 12'8"))
Bedroom 3 (3.66m x 2.26m (12'0" x 7'5"))
Bedroom 4 (2.44m x 2.34m (8'0" x 7'8"))
Bathroom
SECOND FLOOR
Landing
Master Bedroom (5.23m x 3.43m (17'2" x 11'3"))
Shower Room
EXTERIOR
Rear Garden



