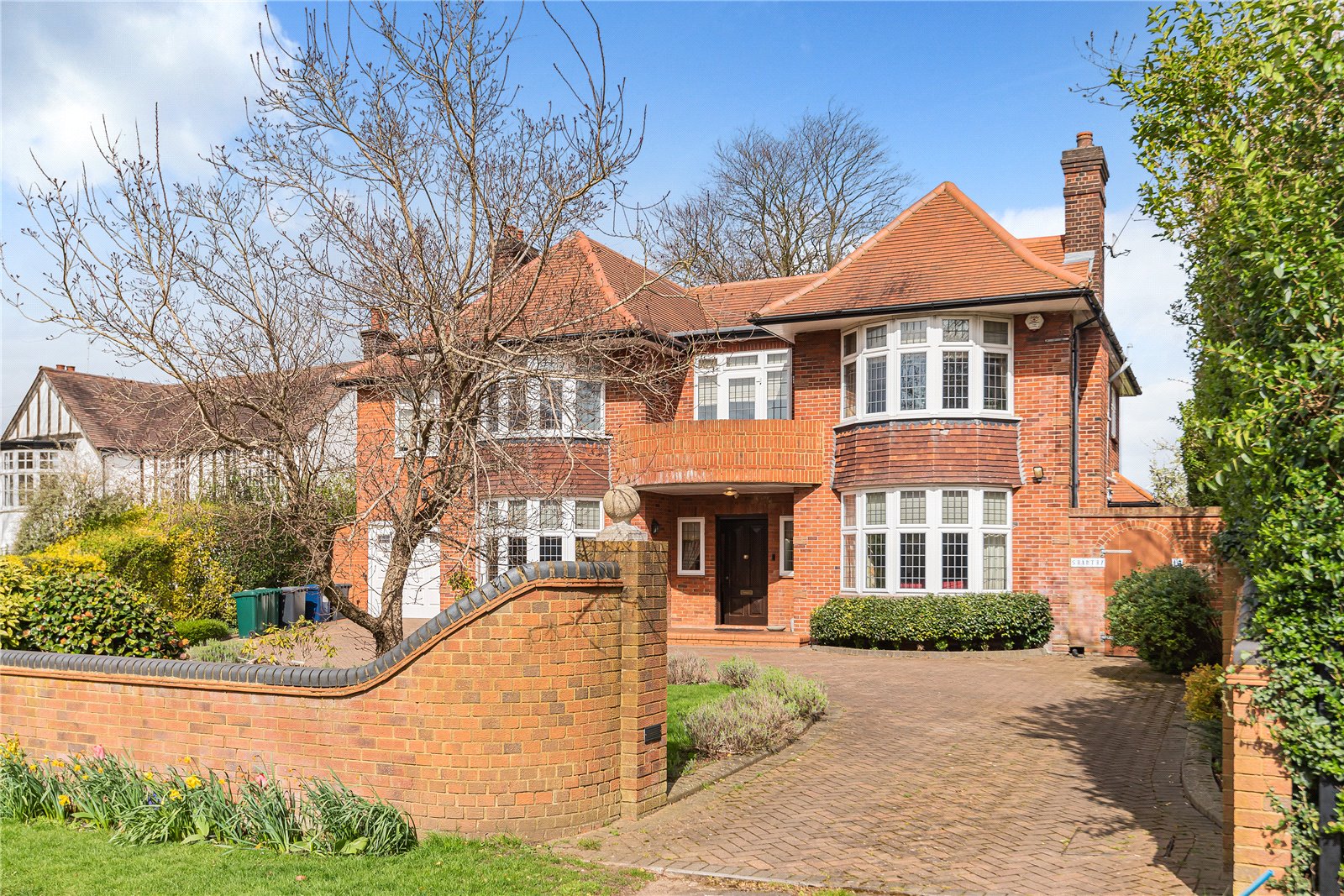Galley Lane, Arkley
- Detached House, House
- 5
- 2
- 5
Description:
Situated in this sought after location a beautifully presented 5 bedroom detached family home set behind a sweeping carriage driveway.
The property has been maintained to a very high standard offering bright, spacious accommodation throughout and is an ideal home for both family living and entertaining on a grand scale. Comprising a large reception hall, front reception room, interconnecting receptions rooms leading through to a stunning family room/orangery with bi folding doors onto to the terrace, a large fitted kitchen breakfast room, a separate utility room with door to the integral garage, a study, a shower room and a further guest w.c. The principal bedroom suite has dressing room and a luxurious en suite. There are 4 further generous bedrooms, 2 of which benefit from their own en suites and 1 with a lovely balcony, a generous family bathroom and a boarded loft with electric ladder. Externally there is a wonderful landscaped rear garden of approx 153' in length with ornamental koi pond, summer house, a large sun terrace and 2 side gates. The walled frontage offers off street parking for numerous cars and access to the double garage.
The property is ideally located where central London can be reached within thirty minutes by car. Barnet High Street and 'The Spires' shopping mall are easily accessible. A number of near-by tube stations include Totteridge and High Barnet which are both on the Northern Line and Cockfosters which is on the Piccadilly Line. Hadley Wood and New Barnet mainline stations provide a choice of alternative routes into London. Also located within minutes of the A1M and 5 miles of both the M1 and the M25 motorways providing easy access to all of London airports. Golf is well catered for in the area with both Dyrham Park Golf & Country Club and Arkley Golf Club within close proximity.
Local Authority: Barnet Council
Council tax: Band H
GROUND FLOOR
Entrance Hall
Reception Room 1 (4.78m x 4.22m (15'8" x 13'10"))
Dining Room (6.15m x 4.22m (20'2" x 13'10"))
Reception Room 2 (6.38m x 4.50m (20'11" x 14'9"))
Family Room (7.54m x 4.50m (24'9" x 14'9"))
Study (3.28m x 2.36m (10'9" x 7'9"))
Guest WC
Kitchen/Breakfast Room (7.10m x 4.37m (23'4" x 14'4"))
Utility Room
Shower Room
FIRST FLOOR
Landing
Master Bedroom (6.15m x 4.22m (20'2" x 13'10"))
En-Suite
Bedroom 2 (6.12m x 4.24m (20'1" x 13'11"))
Walk In Wardrobe (3.28m x 2.40m (10'9" x 7'10"))
En-Suite
Bedroom 3 (4.55m x 3.02m (14'11" x 9'11"))
En-Suite
Bedroom 4 (3.89m x 3.35m (12'9" x 11'))
Bedroom 5 (3.25m x 2.08m (10'8" x 6'10"))
Family Bathroom
EXTERIOR
Rear Garden (46.69m x 21.70m (153'2" x 71'2"))
Outbuilding (5.05m x 5.00m (16'7" x 16'5"))
Garage (5.92m x 3.76m (19'5" x 12'4"))



