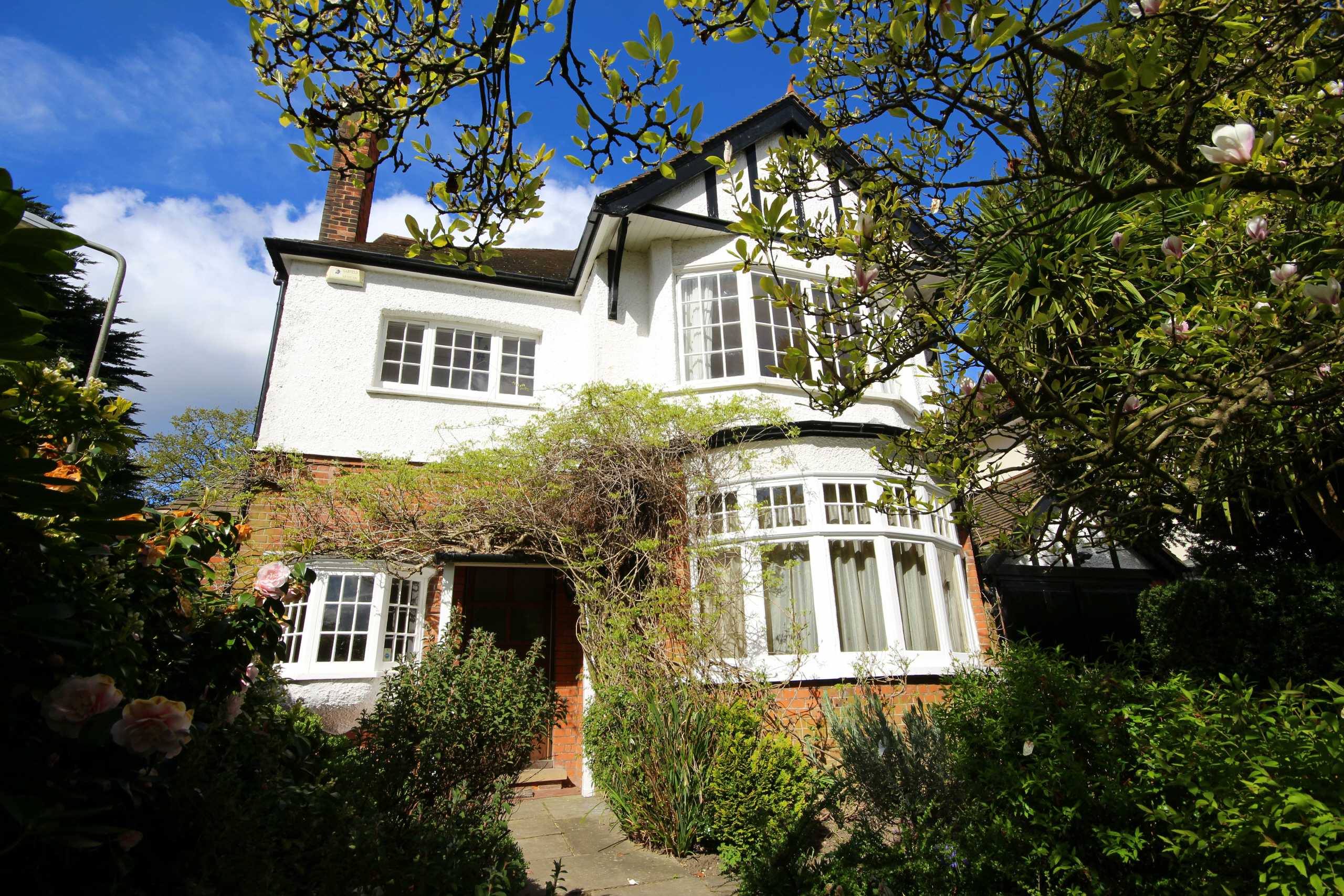Gladsmuir Road, Hadley Green
- Detached House, House
- 6
- 4
- 3
Key Features:
- Chain Free
- 6 Bedrooms
- 4 Receptions
- 3 Bathrooms
- Garage
- Off Street Parking
Description:
*** CHAIN FREE *** Occupying a wonderful corner position on this sought after road that is located on Hadley Green, we are delighted to offer for sale this fabulous detached period family home.
GROUND FLOOR
Hallway
Guest W.C
Cloakroom
Reception Room (6.27m x 4.45m (20'7" x 14'7"))
Family Room (6.15m x 4.11m (20'2" x 13'6"))
Dining Room (6.17m x 3.00m (20'3" x 9'10"))
Kitchen (4.10m x 3.60m (13'5" x 11'10"))
Utility Room (2.44m x 1.85m (8'0" x 6'1"))
Conservatory (4.88m x 3.70m (16'0" x 12'2"))
FIRST FLOOR
Master Bedroom Suite (5.38m x 4.45m (17'8" x 14'7"))
Dressing Room (3.33m x 1.98m (10'11" x 6'6"))
En Suite Bathroom (2.16m x 2.13m (7'1" x 7'))
Bedroom 2 (5.20m x 3.84m (17'1" x 12'7"))
Bedroom 3 (6.32m x 3.00m (20'9" x 9'10"))
Bedroom 4 (3.90m x 3.05m (12'10" x 10'0"))
Family Bathroom (2.84m x 2.10m (9'4" x 6'11"))
SECOND FLOOR
Bedroom 5 (5.82m x 3.68m (19'1" x 12'1"))
Bedroom 6/Study (3.80m x 3.07m (12'6" x 10'1"))
Bathroom (2.03m x 1.73m (6'8" x 5'8"))
EXTERIOR
Rear Garden (26.80m x 14.00m (87'11" x 45'11"))
Front Garden
Garage (6.25m x 3.02m (20'6" x 9'11"))
Driveway



