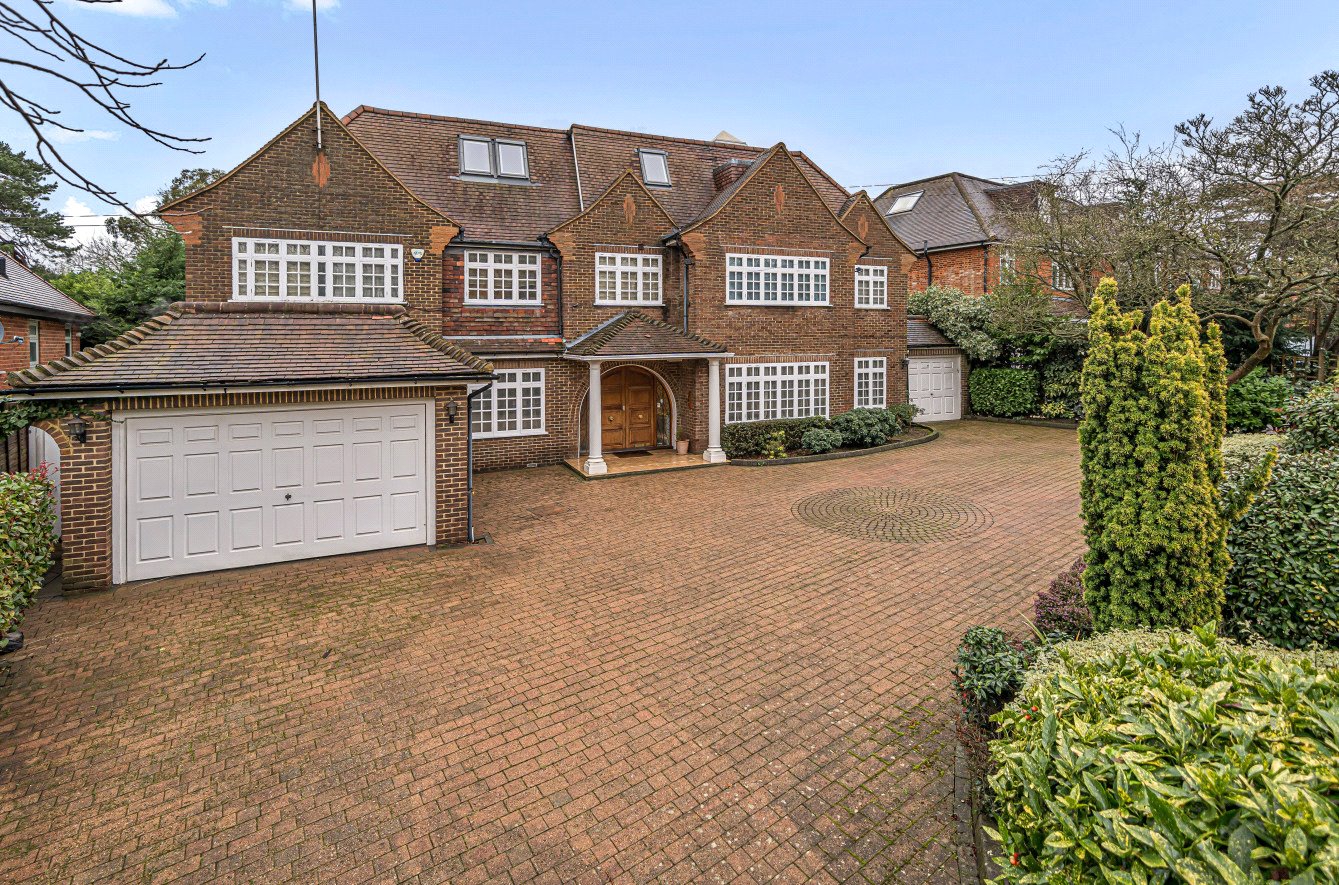Grange Avenue, Totteridge
- Detached House, House
- 8
- 5
- 7
Key Features:
- Sole Agents
- Immaculately presented throughout
- In excess of 6,200 sq ft
- Well proportioned accommodation
- Arranged over 3 floors
- Stunning 110ft rear garden
- Views over greenbelt
- Carriage driveway
Description:
In this sought after location in the heart of Totteridge, is this immaculately presented and in excess of, 6600 sq ft family home arranged over three floors.
The property is beautifully presented throughout with well proportioned accommodation throughout including a stunning rear garden.
You enter into a bright and spacious entrance hall with marble flooring, this leads through to five reception rooms including a large formal living room, family room, dining room and two further reception rooms.
There is a good-size and fully integrated kitchen/breakfast room with double doors leading out to the beautiful rear garden, the kitchen also provides access to a utility room and staff quarters.
The first floor benefits from two substantial master suites both with dressing rooms and en-suite bathrooms, there are two further double bedrooms with a jack and jill bathroom as well as a study.
The second floor comprises of three further rooms, currently arranged as two extremely large bedrooms with en-suite bathrooms and a guest bedroom with en-suite shower room.
The rear of the property benefits from a stunning and secluded 110' approx rear garden which backs onto greenbelt fields. The front of the property has a large carriage driveway to provide off street parking for numerous cars.
Local Authority: London Borough of Barnet
Council Tax Band: H
FREEHOLD
Entrance Hall
Guest Cloakroom
Drawing Room (8.94m x 7.10m (29'4" x 23'4"))
Television room (7.30m x 4.90m (23'11" x 16'1"))
Dining Room (6.02m x 4.67m (19'9" x 15'4"))
Family Room (8.70m x 5.00m (28'7" x 16'5"))
Kitchen / Breakfast Room (6.96m x 4.62m (22'10" x 15'2"))
Utility Room (4.62m x 1.88m (15'2" x 6'2"))
Staff Bedroom and Ensuite Shower (4.40m x 2.92m (14'5" x 9'7"))
Garage 1 (4.83m x 4.24m (15'10" x 13'11"))
Garage 2 (5.77m x 2.82m (18'11" x 9'3"))
Bar Area
Garden (33.78m x 22.53m (110'10" x 73'11"))
FIRST FLOOR
Principal Bedroom (5.16m x 4.45m (16'11" x 14'7"))
Dressing Room (3.70m x 2.92m (12'2" x 9'7"))
Ensuite to Principal Bedroom
Bedroom 2 (4.37m x 4.37m (14'4" x 14'4"))
with ensuite dressing area and ensuite
Bedroom 3 (4.47m x 3.63m (14'8" x 11'11"))
Bedroom 4 (3.40m x 2.92m (11'2" x 9'7"))
Jack and Jill to Bedrooms 3 and 4
Study (2.82m x 2.44m (9'3" x 8'0"))
Bedroom 5 (7.00m x 4.40m (23' x 14'5"))
Ensuite Bathroom
Bedroom 6 (6.32m x 4.42m (20'9" x 14'6"))
Bedroom 7 (3.80m x 2.92m (12'6" x 9'7"))
Ensuite Shower
Storage



