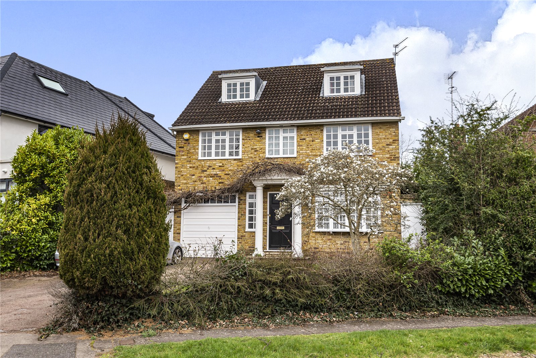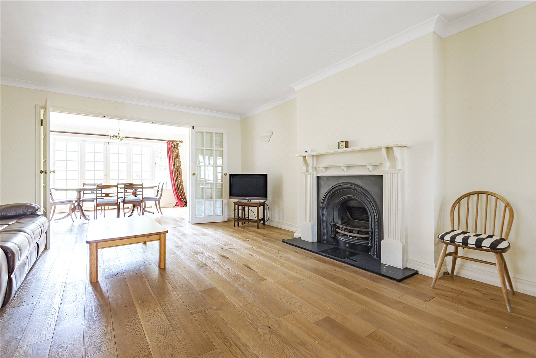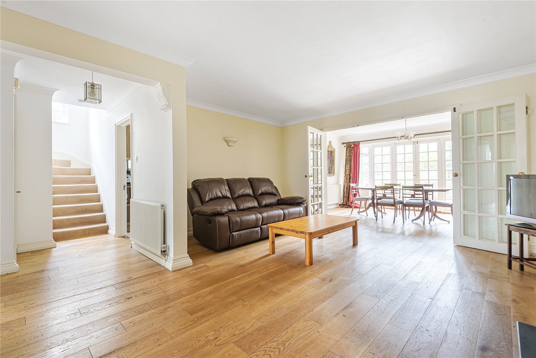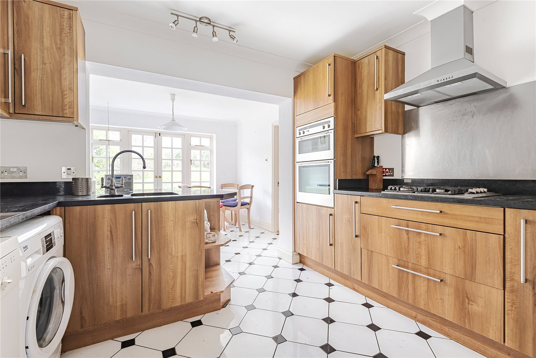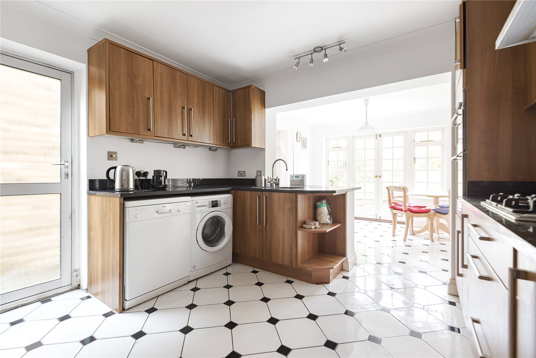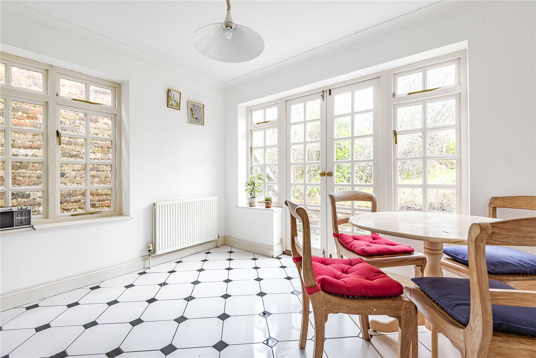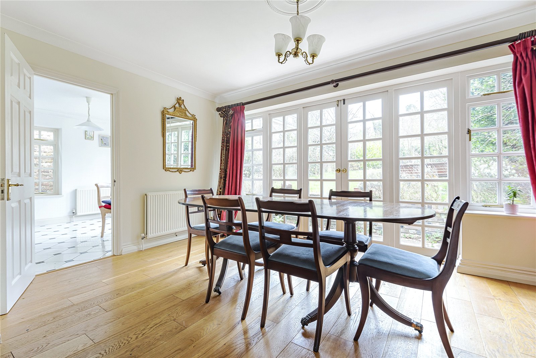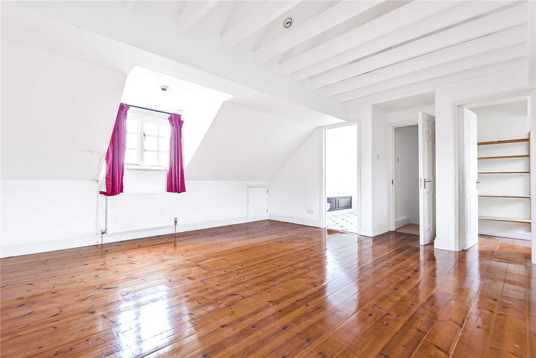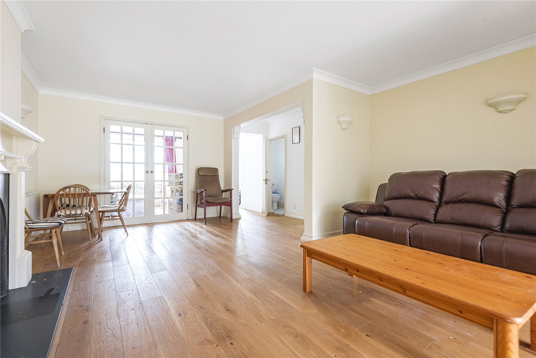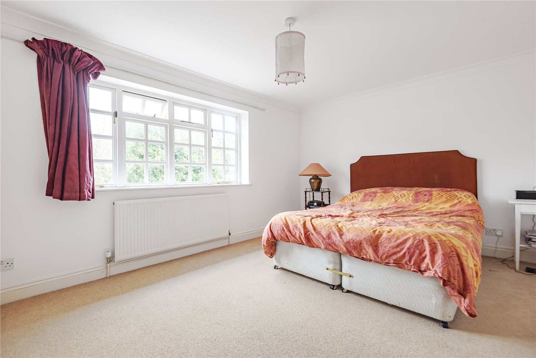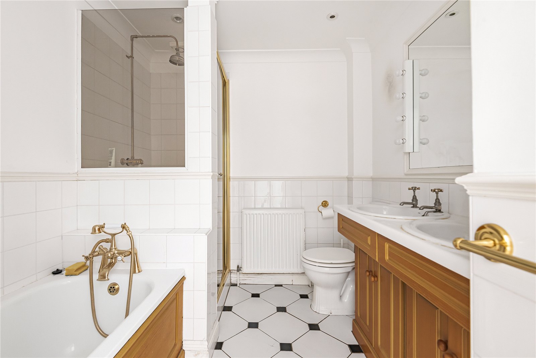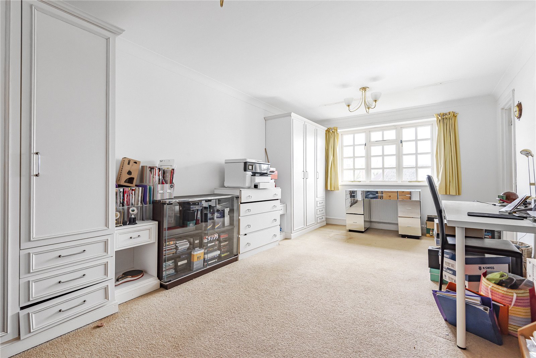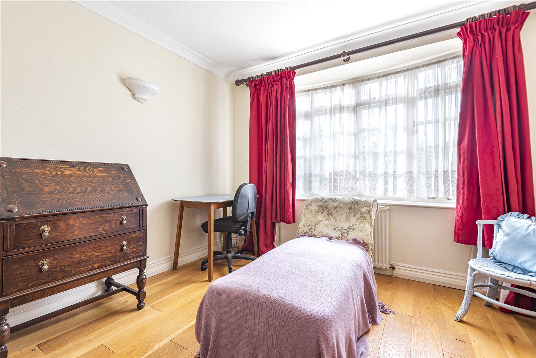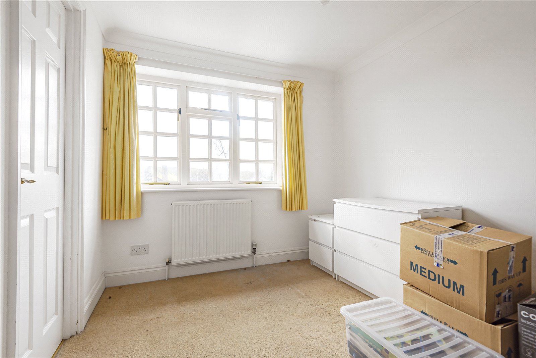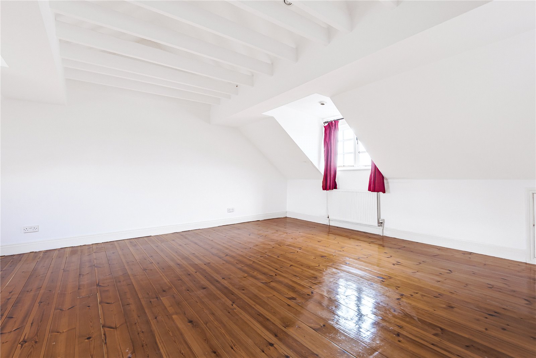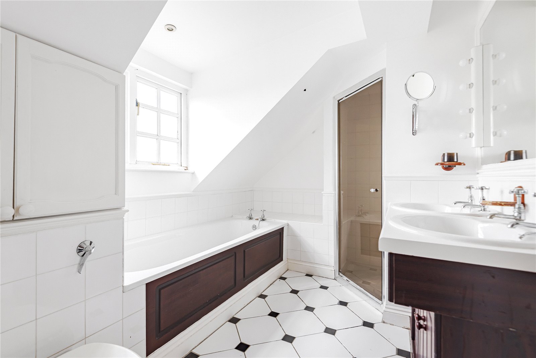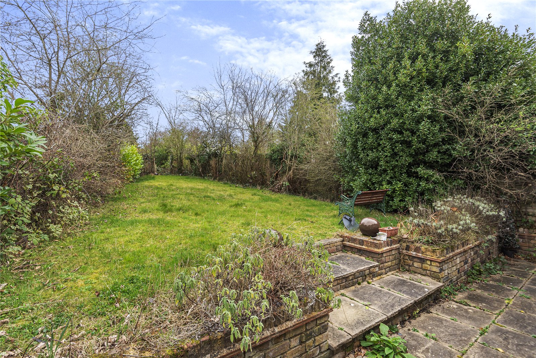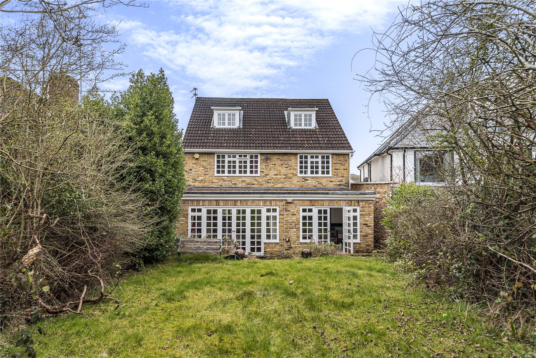Greenbrook Avenue, Hadley Wood
- Detached House, House
- 5
- 3
- 3
Key Features:
- Sole Agents
- Five Bedroom Detached Family Home
- Fully Fitted Kitchen and Breakfast Room
- Interal Access to Garage
- Approx 90ft Garden with Patio Area
- Driveway with Ample Parking
Description:
This five-bedroom detached family home is positioned in a quiet residential turning in the heart of Hadley Wood and offers well-proportioned accommodation which is arranged over three floors.
Upon entering the property, the hallway leads to a large family living room with direct access to the dining room and a further reception room to the front aspect with a feature bay window. There is also a fully fitted kitchen/ breakfast room with double doors leading to the rear garden to complete the ground there is a guest WC and integral access to the garage.
To the first floor there four bedrooms, with three large doubles having the benefit od built in wardrobes and two bedrooms have a jack and Jill shower room. There is also a five-piece family bathroom to service the other bedrooms and a further separate WC with a wash basin.
To the second floor has a large principal suite with ensuite bathroom and a walk-in wardrobe.
The rear garden is approximately 90ft in length and has a patio with stairs leading to the main lawn with has mature shrubs to the borders.
To the front there is a landscaped garden with a sweeping drive allowing parking for several vehicles and direct access to the garage.
Council Tax - G
Local Authority - Enfield
Entrance Hall
Reception Room (3.30m x 2.74m (10'10" x 9'))
Dining Room (6.25m x 4.65m (20'6" x 15'3"))
Reception Room (4.62m x 2.90m (15'2" x 9'6"))
Breakfast Room (3.30m x 2.87m (10'10" x 9'5"))
Kitchen (3.30m x 3.30m (10'10" x 10'10"))
Garage (5.26m x 2.40m (17'3" x 7'10"))
First Floor
Bedroom Two (5.90m x 3.20m (19'4" x 10'6"))
Jack & Jill Bathroom
Bedroom Three (2.84m x 2.51m (9'4" x 8'3"))
Separate WC
Bedroom Four (4.67m x 3.35m (15'4" x 11'))
Bedroom Five (3.35m x 3.28m (11' x 10'9"))
Family Bathroom
Second Floor
Bedroom One (6.27m x 5.49m (20'7" x 18'0"))
Ensuite



