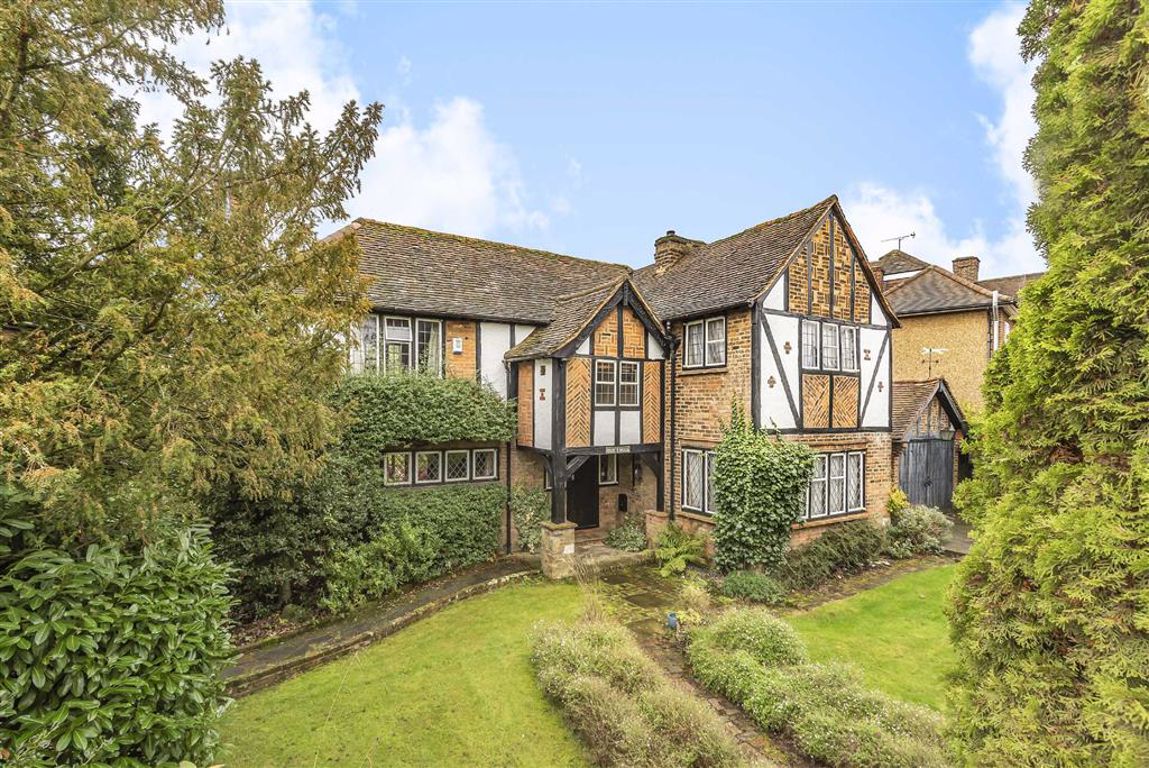Greenhill Park, New Barnet, Hertfordshire
- Detached House
- 4
- 3
- 1
Key Features:
- Chain Free
- Secluded Corner Plot
- Original Features
- 4 Bedrooms
- 3 Receptions
- 1 Bathroom
- Conservatory
- Garage
- 2 Driveways
Description:
**CHAIN FREE** Occupying a wonderful secluded corner position, we are delighted to offer for sale this fabulous Arts and Crafts style detached family home. The property was created by the builder of the sought after Greenhill Park estate, whose chose the plot for himself and built it to his own specifications with plenty of outstanding features including original fireplaces, ornate plasterwork, wooden beams and Norfolk latch doors. Comprising a welcoming entrance hall, front reception room, second reception room with stunning 'beehive style' fireplace, dining room, conservatory, kitchen/breakfast room and a guest w.c. On the first floor there are 3 good size bedrooms, a secret 4th bedroom/study and a family bathroom. Externally there are well stocked mature front and rear gardens, a garage and driveway parking on both sides of the property.
For more properties for sale in Barnet please call our Barnet Estate Agents on 0208 449 3383 .
Entrance Hall
Guest WC
Reception Room 1 (5.18m x 3.99m)
Reception Room 2 (2.74m x 2.44m)
Conservatory (4.11m x 3.05m)
Reception Room 3 (4.57m x 3.63m)
Kitchen (4.57m x 3.28m)
FIRST FLOOR
Landing (3.96m x 3.07m)
Master Bedroom (5.23m x 3.96m)
Bedroom 2 (4.06m x 3.63m)
Bedroom 3 (2.34m x 2.06m)
Bedroom 4 (2.59m x 1.65m)
Bathroom
EXTERIOR
Rear Garden (17.83m x 16.76m)
Front Garden (28.96m x 14.55m)
Garage (6.20m x 2.46m)
The agent has not tested any apparatus, equipment, fixtures, fittings or services and so, cannot verify they are in working order, or fit for their purpose. Neither has the agent checked the legal documentation to verify the leasehold/freehold status of the property. The buyer is advised to obtain verification from their solicitor or surveyor. Also, photographs are for illustration only and may depict items which are not for sale or included in the sale of the property, All sizes are approximate. All dimensions include wardrobe spaces where applicable.
Floor plans should be used as a general outline for guidance only and do not constitute in whole or in part an offer or contract. Any intending purchaser or lessee should satisfy themselves by inspection, searches, enquires and full survey as to the correctness of each statement. Any areas, measurements or distances quoted are approximate and should not be used to value a property or be the basis of any sale or let. Floor Plans only for illustration purposes only – not to scale



