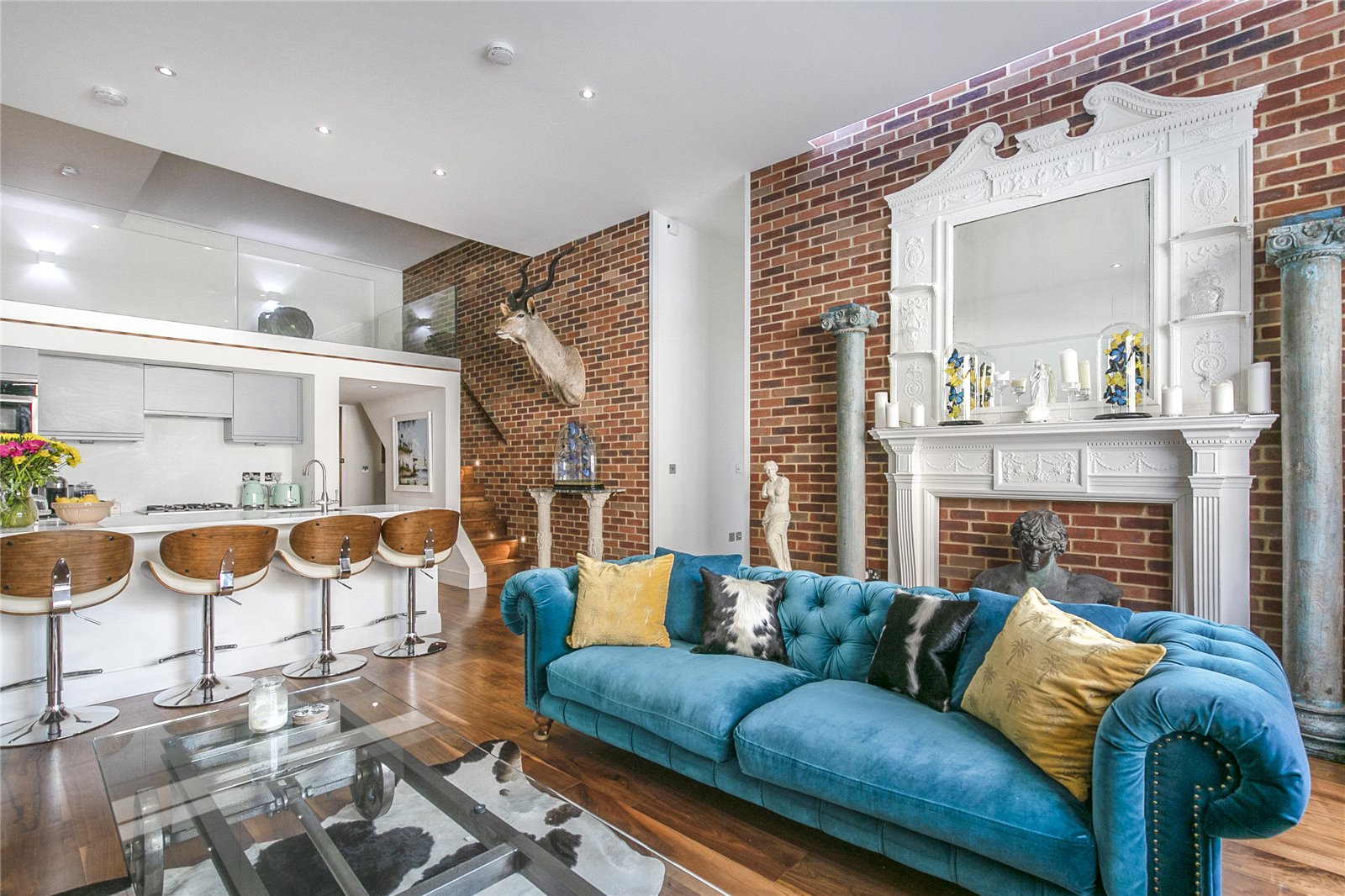Grenville Place, Mill Hill
- Flat / Apartment
- 2
- 2
- 2
Key Features:
- Joint Sole Agents
- New Ground Floor Apartments
- 2 Bedrooms
- 2 Bathrooms
- Mezzanine level
- Off Street Parking
- Hand-made, open-plan kitchens with
- Corian countertops and splashbacks
Description:
GUIDE PRICE £650,000 - £675,000
A fabulous two bedroom apartment well located in a quiet cul-de sac in Mill Hill.
This two bedroom two bathroom apartment boast in excess of 1,100 sqft with gated private car parking.
As you enter you are greeted with remarkable double height ceilings into an open plan kitchen/reception which floods with natural light from the huge Crittall style windows. From here there is a mezzanine level, convenient for a gym, study or second living room.
To the left will take you to the bright and spacious bedrooms, both suitable for king size beds, with ample fitted wardrobe space and the main bedroom having an en-suite.
This apartment has been well maintained and is equipped with high quality fittings. The kitchen is fitted with Miele appliances and finished with a stone worktop, the bathrooms are neatly tiled in porcelain and finished with chrome details, with the remainder of the apartment laid in a nice wood floor with underfloor heating which can be controlled via each room.
To complete the apartment, there is a utility room and storage off the entrance hall.
Tenure - Leasehold
999 years from 2016
Ground Rent Approx. £300
Service Charge Approx. £2500
Local Authority – Barnet
Council Tax Band - E
Entrance Hall
Reception/Dining/Kitchen (10.10m x 5.00m (33'2" x 16'5"))
Bedroom 2 (3.90m x 3.10m (12'10" x 10'2"))
Bedroom 1 (5.10m x 2.80m (16'9" x 9'2"))
En Suite (2.40m x 1.70m (7'10" x 5'7"))
Family Bathroom (3.00m x 1.70m (9'10" x 5'7"))
Guest Cloakroom (1.80m x 1.20m (5'11" x 3'11"))
Mezzanine (5.00m x 2.70m (16'5" x 8'10"))



