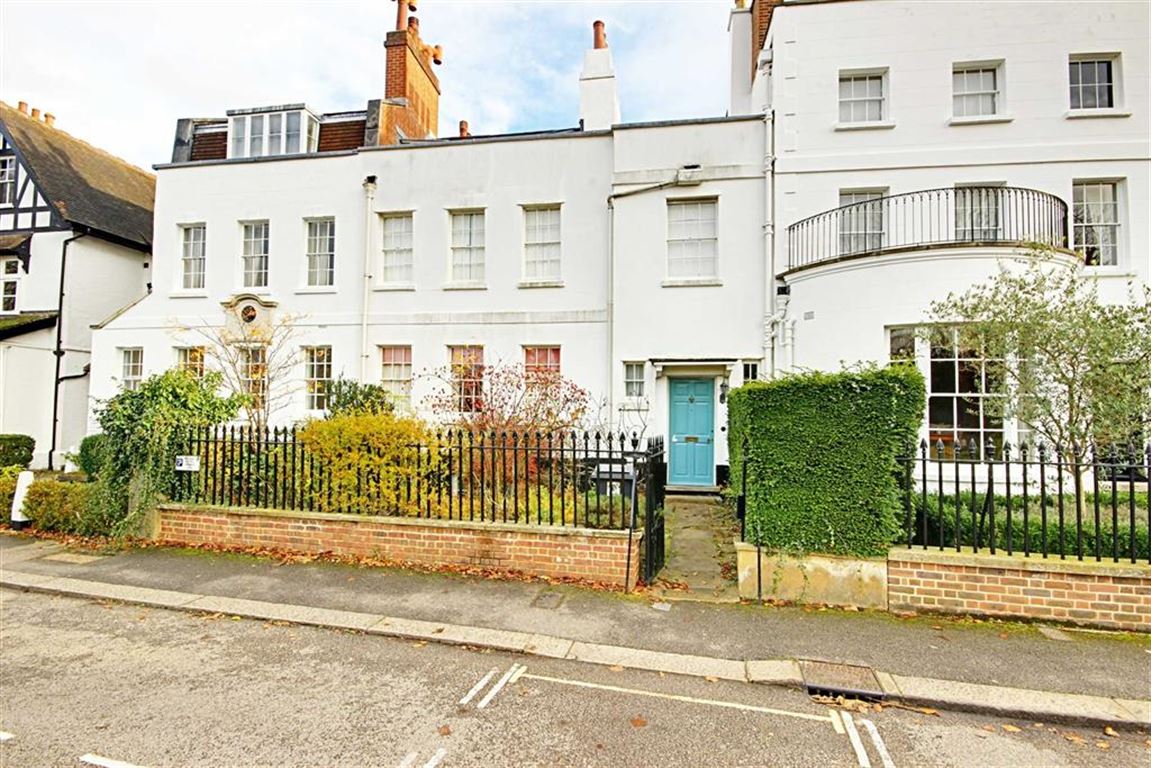Hadley Green Road, Hadley Green, Hertfordshire
- House
- 4
- 2
- 2
Key Features:
- Chain Free
- 4 Bedrooms
- 2 Receptions
- 2 Bathrooms
- Over 4 Levels
- Close To Amenities
- Excellent Schools
Description:
*** CHAIN FREE *** We are delighted to offer for sale this wonderful 4 bedroom Grade II listed Georgian house which occupies an enviable location overlooking Hadley Green. The property is deceptively spacious and offers bright, versatile accommodation which is arranged over 4 levels. Comprising a welcoming entrance hall, guest w.c, 2 reception rooms, kitchen/breakfast room, basement with utility area, 4 double bedrooms and 2 family bathrooms. Externally there is a mature westerly facing rear garden and a walled front garden.
For more properties for sale in Barnet please call our Barnet Estate Agents on 0208 449 3383 .
Utility Area (4.60m x 8.69m)
GROUND FLOOR
Entrance Hall
WC
Storage Cupboard
Reception Room 1 (4.98m x 4.60m)
Reception Room 2 (3.71m x 5.92m)
Kitchen (5.21m x 0.36m)
FIRST FLOOR
Master Bedroom (4.90m x 4.85m)
Storage Cupboard
Bedroom 2 (3.07m x 4.72m)
Bedroom 3 (3.86m x 5.94m)
WC
Bathroom
Storage Cupboard on Landing
SECOND FLOOR
Bedroom 4 (5.05m x 3.35m)
Bathroom
EXTERIOR
Rear Garden
Walled Front Garden
The agent has not tested any apparatus, equipment, fixtures, fittings or services and so, cannot verify they are in working order, or fit for their purpose. Neither has the agent checked the legal documentation to verify the leasehold/freehold status of the property. The buyer is advised to obtain verification from their solicitor or surveyor. Also, photographs are for illustration only and may depict items which are not for sale or included in the sale of the property, All sizes are approximate. All dimensions include wardrobe spaces where applicable.
Floor plans should be used as a general outline for guidance only and do not constitute in whole or in part an offer or contract. Any intending purchaser or lessee should satisfy themselves by inspection, searches, enquires and full survey as to the correctness of each statement. Any areas, measurements or distances quoted are approximate and should not be used to value a property or be the basis of any sale or let. Floor Plans only for illustration purposes only – not to scale



